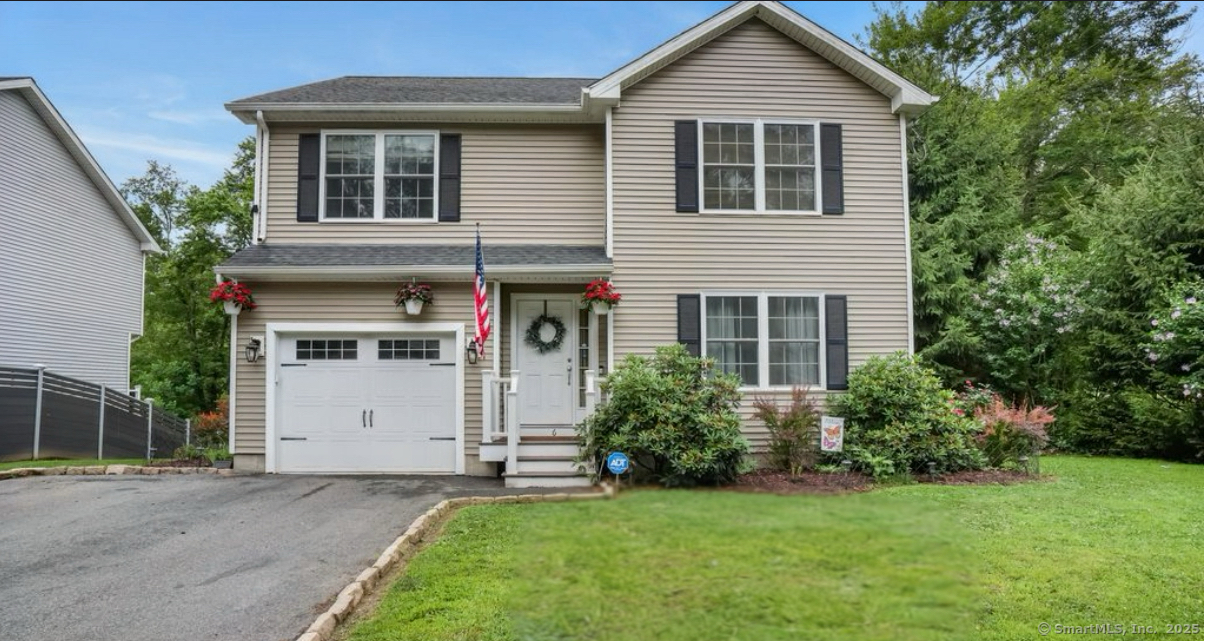
Bedrooms
Bathrooms
Sq Ft
Price
Shelton, Connecticut
Stunning colonial stands out for its thoughtful layout and attention to detail.The open-concept floor plan is ideal for today's lifestyle, offering a seamless blend of comfort and functionality. The main level features a spacious family room with rich hardwood flooring, a propane fireplace, and architectural columns that define the space while maintaining an open feel. It flows directly into the eat-in kitchen, complete with a large center island and plenty of room for casual dining or entertaining. Upstairs, the primary suite is a quiet retreat with an oversized walk-in closet and a well-appointed en-suite bath featuring a double vanity and a large walk-in shower. Two additional bedrooms are generously sized, each with their own walk-in closets. A second-floor laundry room adds everyday convenience. Enjoy the outdoors from the 12x16 pressure-treated deck, just off the kitchen, or step down to the flat backyard through the walk-out lower level-perfect for play, gardening, or future expansion.
Listing Courtesy of Coldwell Banker Realty
Our team consists of dedicated real estate professionals passionate about helping our clients achieve their goals. Every client receives personalized attention, expert guidance, and unparalleled service. Meet our team:

Broker/Owner
860-214-8008
Email
Broker/Owner
843-614-7222
Email
Associate Broker
860-383-5211
Email
Realtor®
860-919-7376
Email
Realtor®
860-538-7567
Email
Realtor®
860-222-4692
Email
Realtor®
860-539-5009
Email
Realtor®
860-681-7373
Email
Realtor®
860-249-1641
Email
Acres : 0.21
Appliances Included : Gas Cooktop, Convection Range, Gas Range, Oven/Range, Microwave, Refrigerator, Freezer, Dishwasher, Washer, Dryer
Attic : Pull-Down Stairs
Basement : Full, Unfinished, Full With Walk-Out
Full Baths : 2
Half Baths : 1
Baths Total : 3
Beds Total : 3
City : Shelton
Cooling : Central Air
County : Fairfield
Elementary School : Long Hill
Fireplaces : 1
Foundation : Concrete
Fuel Tank Location : In Basement
Garage Parking : Attached Garage
Garage Slots : 1
Description : Professionally Landscaped
Amenities : Park, Playground/Tot Lot, Public Transportation, Walk to Bus Lines
Neighborhood : N/A
Parcel : 290418
Postal Code : 06484
Roof : Asphalt Shingle
Sewage System : Public Sewer Connected
Total SqFt : 2952
Tax Year : July 2025-June 2026
Total Rooms : 6
Watersource : Public Water Connected
weeb : RPR, IDX Sites, Realtor.com
Phone
860-384-7624
Address
20 Hopmeadow St, Unit 821, Weatogue, CT 06089