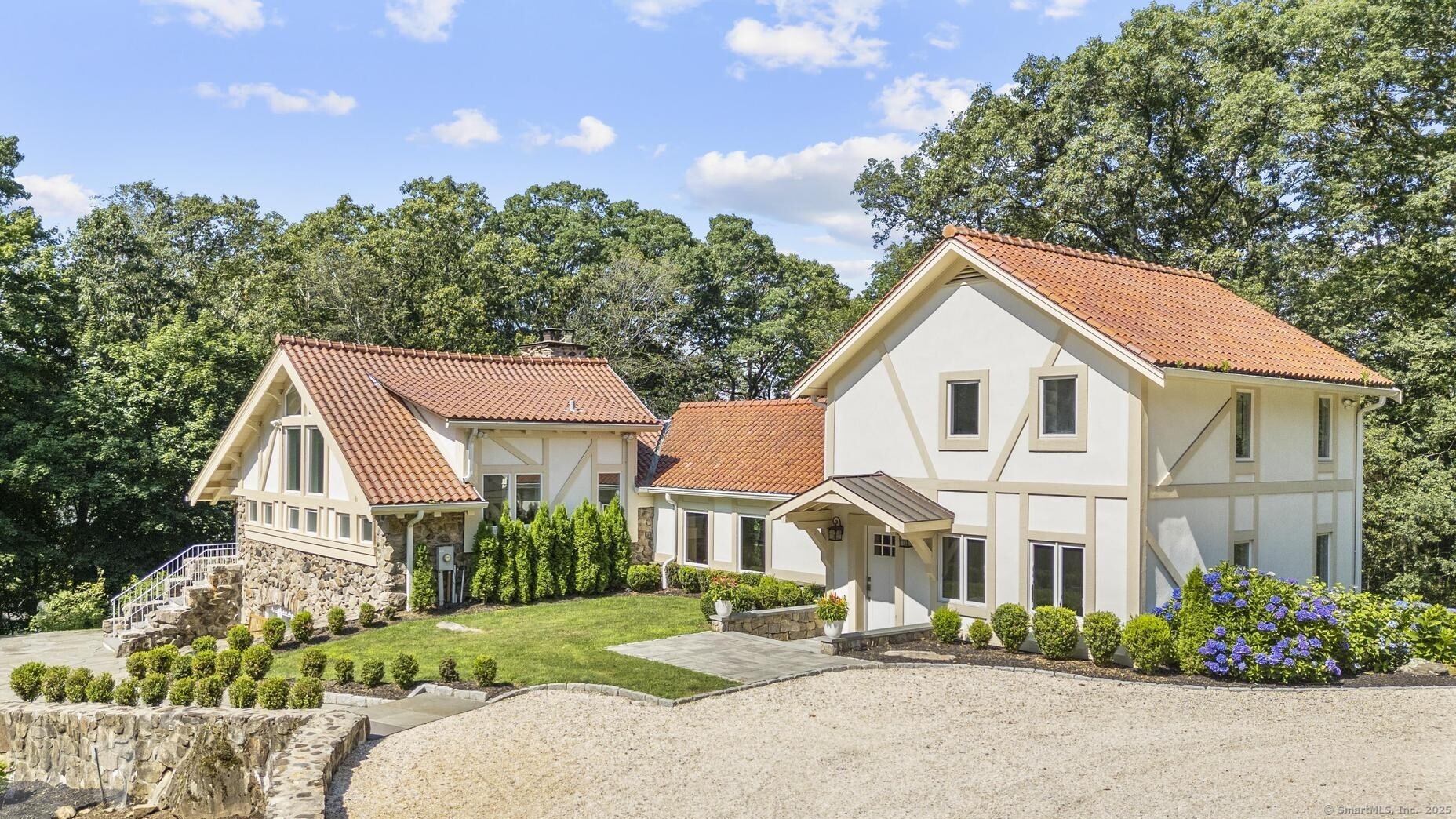
Bedrooms
Bathrooms
Sq Ft
Price
Norwalk, Connecticut
Tucked away at the end of a private road in Norwalk's Brookside neighborhood, 7 Topping Lane offers rare privacy and space on 2.39 acres. This 5-bedroom 4.5-bath Tudor-style home combines timeless charm with modern updates. The open-concept main level features dramatic 17-foot cathedral ceilings, a striking wood-burning stone fireplace, and exposed beams. The updated kitchen boasts quartz countertops, shaker cabinets, stainless steel appliances, oak flooring, and a spacious dining area. Three additional bedrooms and a full bath complete the main level. Upstairs the private primary suite features an 11-foot vaulted ceiling, walk-in closet, and generous bath with soaking tub and separate shower. The finished walkout lower level adds flexible living with a large family room, bedroom and full bath ideal for guests or in-laws, plus a rec room laundry and half bath. Outside enjoy multiple patios and decks a fire pit an in-ground pool with newer liner and a detached garage. Converted to propane and conveniently located near I-95 and Rowayton this unique home offers peace privacy and exceptional indoor-outdoor living
Listing Courtesy of Higgins Group Real Estate
Our team consists of dedicated real estate professionals passionate about helping our clients achieve their goals. Every client receives personalized attention, expert guidance, and unparalleled service. Meet our team:

Broker/Owner
860-214-8008
Email
Broker/Owner
843-614-7222
Email
Associate Broker
860-383-5211
Email
Realtor®
860-919-7376
Email
Realtor®
860-538-7567
Email
Realtor®
860-222-4692
Email
Realtor®
860-539-5009
Email
Realtor®
860-681-7373
Email
Realtor®
860-249-1641
Email
Acres : 2.39
Appliances Included : Electric Range, Microwave, Refrigerator, Dishwasher, Washer, Dryer
Association Fee Includes : Snow Removal
Basement : Full, Heated, Storage, Fully Finished, Interior Access, Liveable Space, Full With Walk-Out
Full Baths : 4
Half Baths : 1
Baths Total : 5
Beds Total : 5
City : Norwalk
Cooling : Central Air
County : Fairfield
Elementary School : Brookside
Fireplaces : 1
Foundation : Block, Stone
Fuel Tank Location : Above Ground
Garage Parking : Detached Garage
Garage Slots : 1
Description : Rear Lot, Lightly Wooded, Rocky, Sloping Lot, On Cul-De-Sac, Professionally Landscaped
Middle School : Roton
Amenities : Basketball Court, Golf Course, Health Club, Library, Medical Facilities, Park, Private School(s), Tennis Courts
Neighborhood : Brookside
Parcel : 252803
Pool Description : Slide, Vinyl, In Ground Pool
Postal Code : 06854
Roof : Flat, Tile
Sewage System : Cesspool
Total SqFt : 3817
Tax Year : July 2025-June 2026
Total Rooms : 10
Watersource : Public Water Connected
weeb : RPR, IDX Sites, Realtor.com
Phone
860-384-7624
Address
20 Hopmeadow St, Unit 821, Weatogue, CT 06089