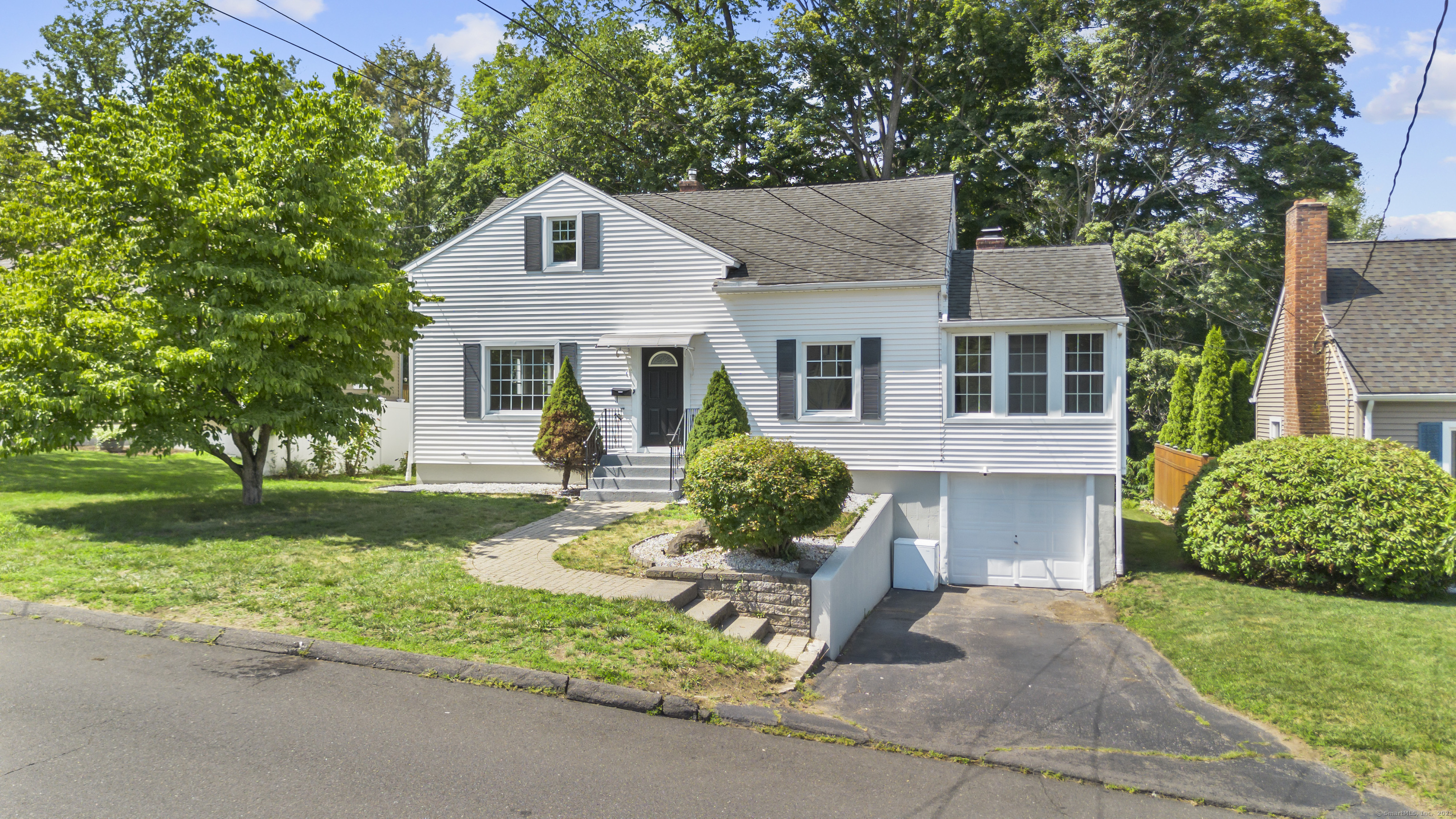
Bedrooms
Bathrooms
Sq Ft
Price
Bristol, Connecticut
This fantastic Cape-style home offers a welcoming and versatile floor plan with room for everyone. The first floor features a wide-open kitchen and dining area, a generous family room, and a convenient first-floor bedroom with an attached sunroom. The sunroom is the perfect spot to start your day with a cup of coffee, practice yoga, or create a bright and inspiring home office. The remodeled kitchen boasts granite countertops, stainless steel appliances, and a casual dining nook-ideal for both everyday meals and entertaining. Upstairs, you'll find two oversized bedrooms, providing ample space for rest, relaxation, or creative use. Gleaming hardwood floors run throughout the home. The large basement offers great finishing potential to expand your living space even further. Step outside to an extra-large backyard complete with a spacious patio, ideal for gatherings, gardening, or play. At the far end of the yard, a charming wooden bridge adds character and charm. Please note: the land beyond the bridge is not part of this property. Don't miss the opportunity to make this special home yours-schedule a showing today!
Listing Courtesy of eXp Realty
Our team consists of dedicated real estate professionals passionate about helping our clients achieve their goals. Every client receives personalized attention, expert guidance, and unparalleled service. Meet our team:

Broker/Owner
860-214-8008
Email
Broker/Owner
843-614-7222
Email
Associate Broker
860-383-5211
Email
Realtor®
860-919-7376
Email
Realtor®
860-538-7567
Email
Realtor®
860-222-4692
Email
Realtor®
860-539-5009
Email
Realtor®
860-681-7373
Email
Realtor®
860-249-1641
Email
Acres : 0.25
Appliances Included : Oven/Range, Microwave, Dishwasher, Disposal
Basement : Full, Full With Walk-Out
Full Baths : 2
Baths Total : 2
Beds Total : 3
City : Bristol
Cooling : Window Unit
County : Hartford
Elementary School : Stafford
Fireplaces : 1
Foundation : Concrete
Fuel Tank Location : In Basement
Garage Parking : Attached Garage, Under House Garage
Garage Slots : 1
Description : Lightly Wooded
Amenities : Park, Public Transportation, Shopping/Mall, Walk to Bus Lines
Neighborhood : N/A
Parcel : 472860
Postal Code : 06010
Roof : Asphalt Shingle
Sewage System : Public Sewer Connected
Total SqFt : 1699
Tax Year : July 2025-June 2026
Total Rooms : 7
Watersource : Public Water Connected
weeb : RPR, IDX Sites, Realtor.com
Phone
860-384-7624
Address
20 Hopmeadow St, Unit 821, Weatogue, CT 06089