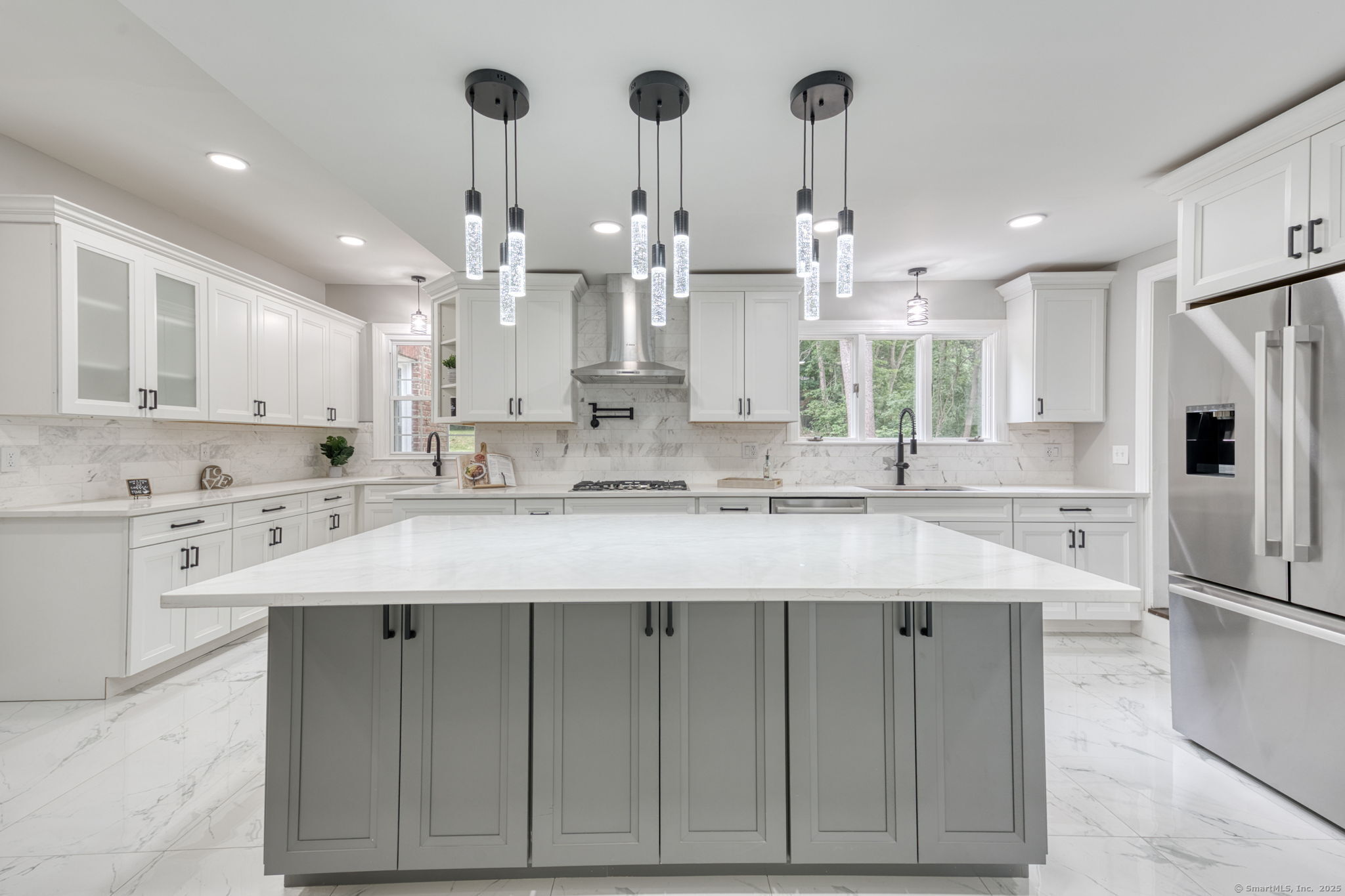
Bedrooms
Bathrooms
Sq Ft
Price
Hartford, Connecticut
Welcome to 175 Scarborough Street, a masterfully reimagined residence on one of Hartford's most distinguished streets. Nestled in the heart of the sought-after West End, this home seamlessly blends historic charm with sophisticated, modern luxury, delivering the ultimate in comfort, style, and performance. This stately 6,006 sq ft estate boasts 7 spacious bedrooms, 6 bathrooms including 3 ensuites, 4 fireplaces, and a 3-car garage. Fully Renovated no detail has been overlooked. Step into a well-lit interior boasting an abundance of recessed lighting, dark walnut hardwood floors, open chef's kitchen adorned with premium appliances, dual sinks, and a grand center island perfect for entertaining, comfortably seating up to five guests. Whether hosting lavish gatherings or quiet family dinners, the heart of this home was designed to impress. Endless upgrades include new energy efficient windows and roof. New plumbing and HVAC including central air and modernized electrical upgrade inside and out. Upgrades also include spa-inspired bathrooms with modern finishes. Flowing living spaces and thoughtfully curated updates make every room feel purposeful and refined. The exterior charm is matched only by the home's prestigious location, a tree-lined street celebrated for its architectural beauty and timeless appeal. Move-in ready and turnkey, this is your opportunity to own a truly rare find in one of Hartford's most storied neighborhoods and experience West End living, redefined!
Listing Courtesy of Hudson Home Services LLC
Our team consists of dedicated real estate professionals passionate about helping our clients achieve their goals. Every client receives personalized attention, expert guidance, and unparalleled service. Meet our team:

Broker/Owner
860-214-8008
Email
Broker/Owner
843-614-7222
Email
Associate Broker
860-383-5211
Email
Realtor®
860-919-7376
Email
Realtor®
860-538-7567
Email
Realtor®
860-222-4692
Email
Realtor®
860-539-5009
Email
Realtor®
860-681-7373
Email
Realtor®
860-249-1641
Email
Acres : 0.89
Appliances Included : Gas Cooktop, Wall Oven, Convection Oven, Microwave, Range Hood, Refrigerator, Dishwasher, Disposal
Attic : Heated, Finished, Floored, Access Via Hatch
Basement : Full, Unfinished, Storage, Interior Access, Concrete Floor, Full With Hatchway
Full Baths : 5
Half Baths : 1
Baths Total : 6
Beds Total : 7
City : Hartford
Cooling : Central Air, Split System, Wall Unit, Zoned
County : Hartford
Elementary School : Per Board of Ed
Fireplaces : 4
Foundation : Concrete
Garage Parking : Attached Garage, Paved, Driveway
Garage Slots : 3
Description : Level Lot, Historic District
Amenities : Park, Private School(s)
Neighborhood : West End
Parcel : 599266
Total Parking Spaces : 8
Postal Code : 06105
Roof : Asphalt Shingle
Additional Room Information : Bonus Room
Sewage System : Public Sewer Connected
Total SqFt : 6006
Tax Year : July 2025-June 2026
Total Rooms : 12
Watersource : Public Water Connected
weeb : RPR, IDX Sites, Realtor.com
Phone
860-384-7624
Address
20 Hopmeadow St, Unit 821, Weatogue, CT 06089