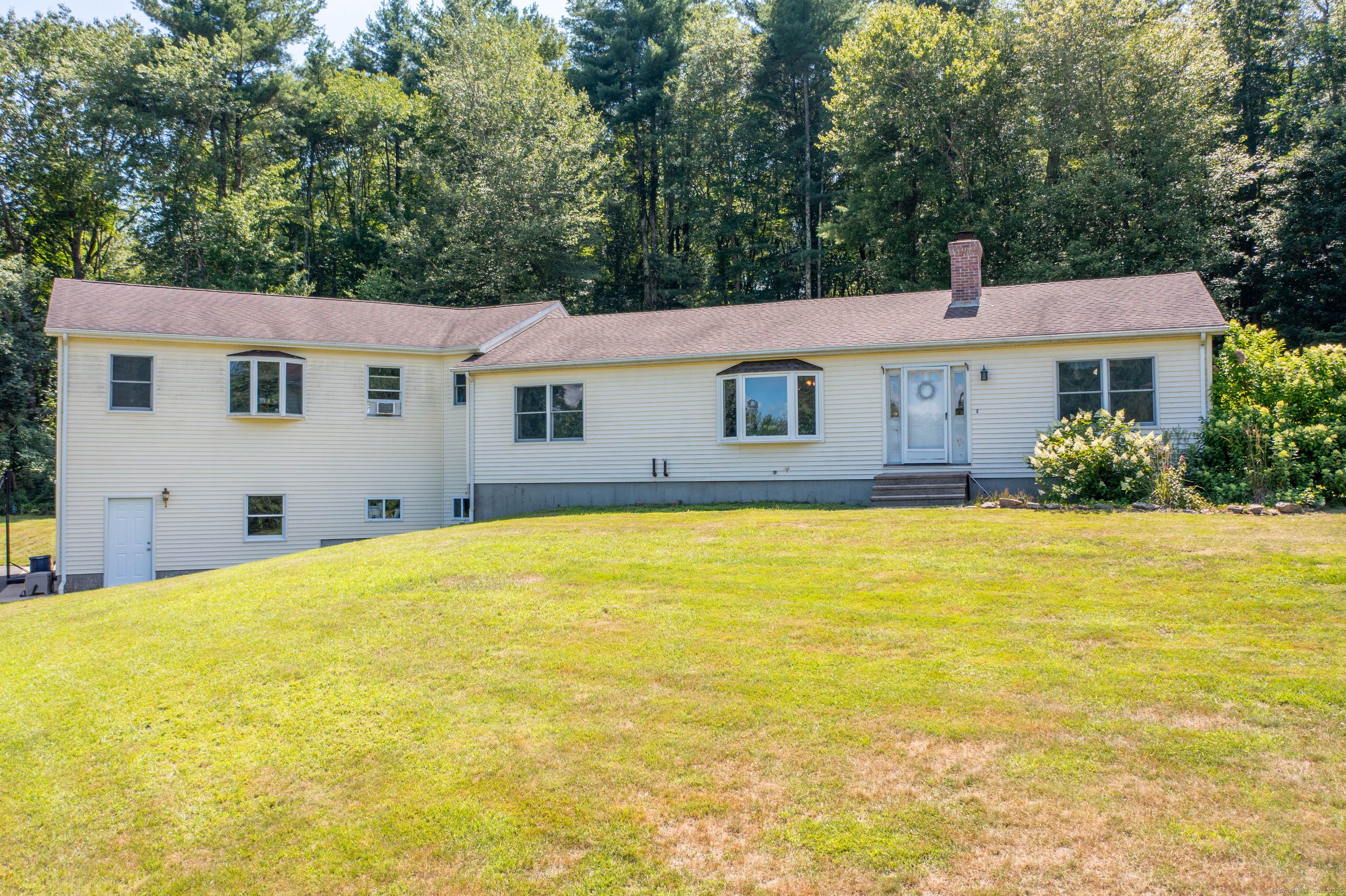
Bedrooms
Bathrooms
Sq Ft
Price
Salem, Connecticut
Perched atop a scenic hill, this sprawling ranch offers incredible versatility with a full in-law apartment and breathtaking outdoor space. The main home features 3 bedrooms, 2 full bathrooms, and a beautifully updated kitchen with a huge island, stainless steel appliances, and stylish fixtures. The open-concept living area is bright and welcoming, with a wood-burning fireplace and sliders leading out to an expansive back deck that spans the entire length of the house-perfect for entertaining or soaking in the peaceful surroundings. A laundry room adds convenience. The in-law suite offers its own entrance, 1 bedroom plus a den (great for a guest room or office), a full bath, eat-in kitchen, and a cozy living room with a bay window. The bedroom wraps around to a large walk-in closet and connects to the bathroom with a shower stall, creating a private, functional layout. Outside, enjoy the fire pit, garden beds, fruit trees, and nature all around. The walkout basement includes a 2-bay garage, tons of storage, and a partially finished rec room. This home truly has it all-space, updates, flexibility, and a stunning setting.
Listing Courtesy of Real Broker CT, LLC
Our team consists of dedicated real estate professionals passionate about helping our clients achieve their goals. Every client receives personalized attention, expert guidance, and unparalleled service. Meet our team:

Broker/Owner
860-214-8008
Email
Broker/Owner
843-614-7222
Email
Associate Broker
860-383-5211
Email
Realtor®
860-919-7376
Email
Realtor®
860-538-7567
Email
Realtor®
860-222-4692
Email
Realtor®
860-539-5009
Email
Realtor®
860-681-7373
Email
Realtor®
860-249-1641
Email
Acres : 1.84
Appliances Included : Oven/Range, Refrigerator, Dishwasher
Attic : Storage Space, Access Via Hatch
Basement : Full, Garage Access, Interior Access, Partially Finished, Walk-out, Concrete Floor, Full With Walk-Out
Full Baths : 3
Baths Total : 3
Beds Total : 4
City : Salem
Cooling : Central Air
County : New London
Elementary School : Salem
Fireplaces : 1
Foundation : Concrete
Fuel Tank Location : In Basement
Garage Parking : Attached Garage, Under House Garage, Paved, Off Street Parking, Driveway
Garage Slots : 2
Description : Secluded, Lightly Wooded, Sloping Lot, Cleared, Open Lot
Neighborhood : Witch Meadow
Parcel : 1563013
Total Parking Spaces : 6
Postal Code : 06420
Roof : Asphalt Shingle
Additional Room Information : Laundry Room, Mud Room
Sewage System : Septic
Total SqFt : 2794
Tax Year : July 2025-June 2026
Total Rooms : 12
Watersource : Private Well
weeb : RPR, IDX Sites, Realtor.com
Phone
860-384-7624
Address
20 Hopmeadow St, Unit 821, Weatogue, CT 06089