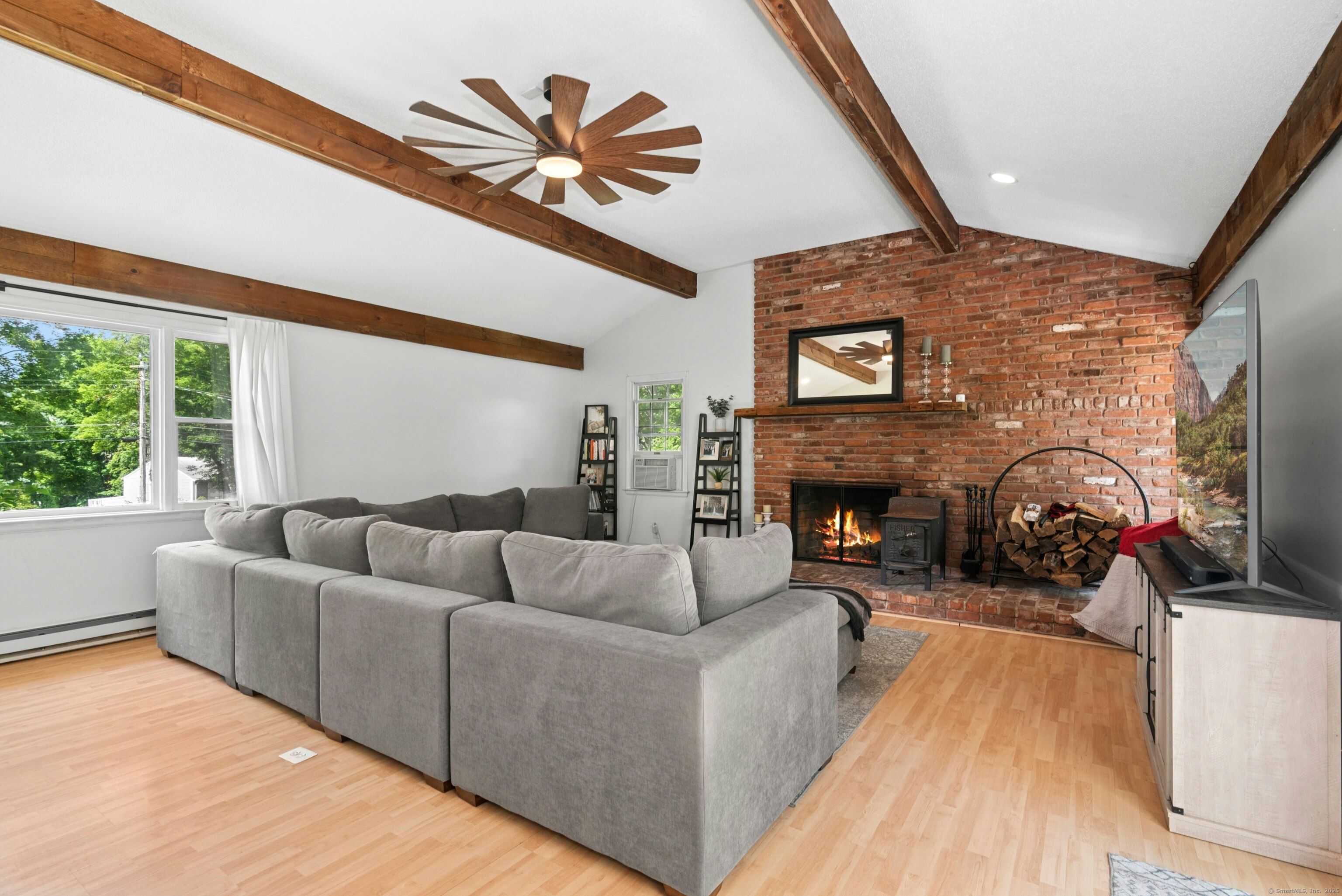
Bedrooms
Bathrooms
Sq Ft
Price
Cheshire, Connecticut
Welcome Home! This beautifully updated 3 bedroom, 1.5 bath home is situated on a prime corner lot in a quiet, desirable Cheshire neighborhood. Just a short walk to top-rated schools, this location is ideal for those seeking community, convenience, and charm. You'll love strolling the sidewalk-lined streets and coming home to a property that blends timeless character with thoughtful modern updates. The home features a gorgeous, fully renovated eat in kitchen with modern cabinetry, stylish finishes, and stainless steel appliances, along with beautifully updated bathrooms. An enormous vaulted family room with a stunning masonry fireplace, wood stove, & sliders to trex deck creates a warm and inviting space for relaxing or entertaining. The large living room is filled with natural light and hardwood flooring, which continue throughout. All three bedrooms are comfortable and versatile, perfect for guests, family, or home office needs. The unfinished basement offers future expansion possibilities, whether as a rec room, gym, or workshop. Addt'l highlights incl a one-car garage, many recent mechanical and cosmetic updates, & a fenced yard with plenty of space to play or relax. Enjoy the peace of a residential setting with the convenience of being close to schools, parks, trails and amenities. Whether you're sipping morning coffee on the deck or watching the seasons change from your picture window, 136 Crescent Circle offers a perfect blend of location, style, and livability.
Listing Courtesy of KW Legacy Partners
Our team consists of dedicated real estate professionals passionate about helping our clients achieve their goals. Every client receives personalized attention, expert guidance, and unparalleled service. Meet our team:

Broker/Owner
860-214-8008
Email
Broker/Owner
843-614-7222
Email
Associate Broker
860-383-5211
Email
Realtor®
860-919-7376
Email
Realtor®
860-538-7567
Email
Realtor®
860-222-4692
Email
Realtor®
860-539-5009
Email
Realtor®
860-681-7373
Email
Realtor®
860-249-1641
Email
Acres : 0.67
Appliances Included : Electric Range, Microwave, Refrigerator, Dishwasher, Disposal, Washer, Dryer
Attic : Crawl Space, Access Via Hatch
Basement : Full, Unfinished, Garage Access, Interior Access
Full Baths : 1
Half Baths : 1
Baths Total : 2
Beds Total : 3
City : Cheshire
Cooling : Ceiling Fans, Window Unit
County : New Haven
Elementary School : Norton
Fireplaces : 1
Foundation : Concrete
Fuel Tank Location : In Basement
Garage Parking : Attached Garage, Under House Garage
Garage Slots : 1
Description : Fence - Full, Corner Lot, Lightly Wooded, Level Lot
Middle School : Dodd
Amenities : Golf Course, Library, Park, Playground/Tot Lot, Private School(s), Public Pool, Public Rec Facilities, Shopping/Mall
Neighborhood : N/A
Parcel : 1086230
Postal Code : 06410
Roof : Asphalt Shingle
Additional Room Information : Foyer
Sewage System : Public Sewer Connected
Total SqFt : 1706
Tax Year : July 2025-June 2026
Total Rooms : 8
Watersource : Public Water Connected
weeb : RPR, IDX Sites, Realtor.com
Phone
860-384-7624
Address
20 Hopmeadow St, Unit 821, Weatogue, CT 06089