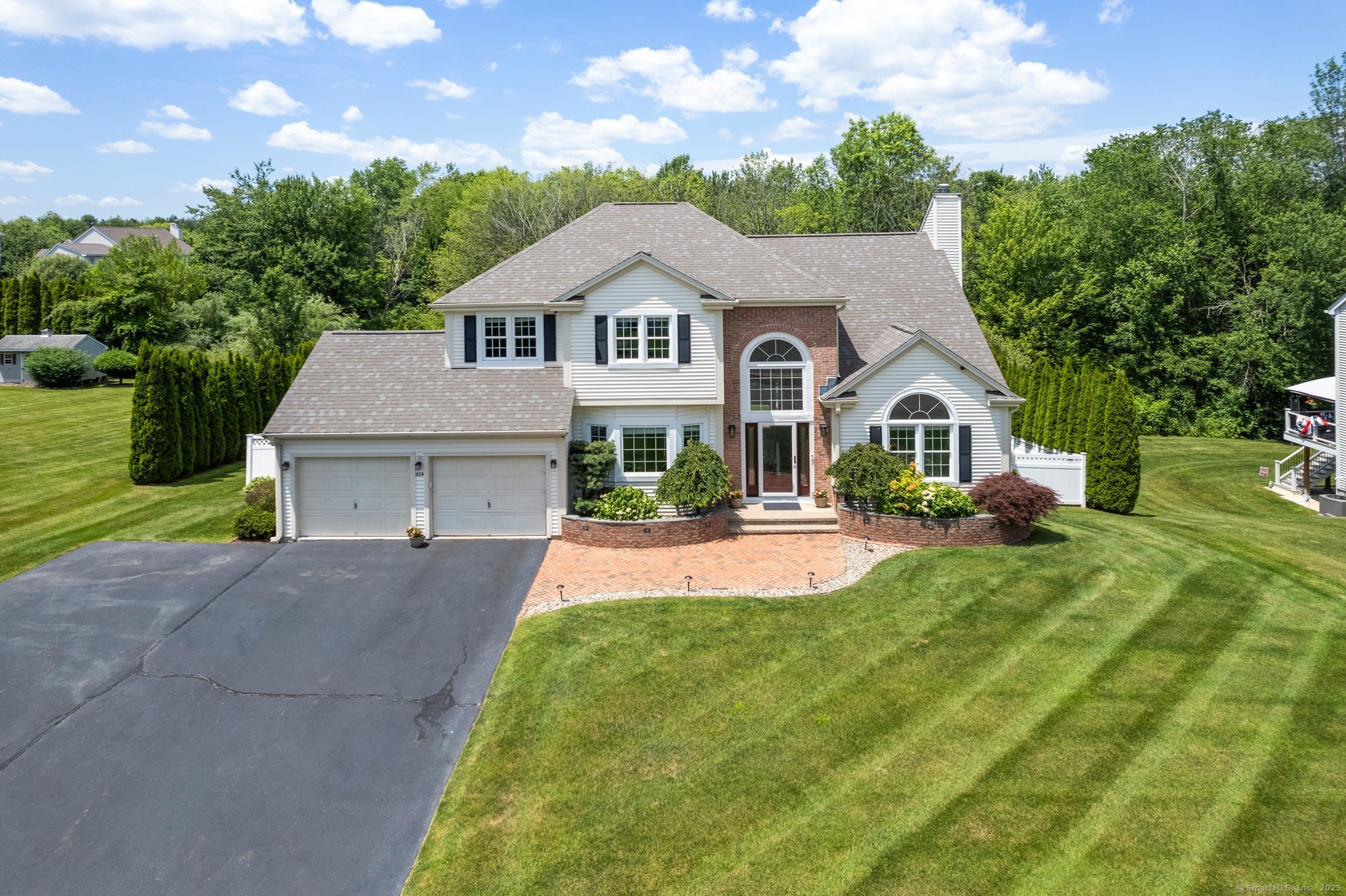
Bedrooms
Bathrooms
Sq Ft
Price
Rocky Hill, Connecticut
BEST AND FINAL OFFERS DUE MONDAY JULY 28 AT 3:00 PM. STUNNING property in sparkling condition inside and out! Enjoy your own private resort with sumptuous pool, expansive stone patio, firepit, deck with retractable awning and custom outdoor kitchen with counter seating, wall mounted TV, refrigerator, built-in grill and sink! PLUS a fenced yard big enough to host a soccer game! This home has an open floorplan with tons of architectural detail including vaulted and tray ceilings, custom built-ins, French doors and newer hardwood flooring. The beautifully remodeled kitchen is white and bright and a delight for both chef and guest, boasting center island, backsplash, granite counters, pantry and stainless appliances including 5- burner gas cooktop. Sunlight streams in through picture windows overlooking lushly landscaped front and back yards. Upstairs are 4 bedrooms and two full baths including an ensuite primary with custom walk-in closet and luxurious, completely remodeled bathroom with radiant heated floors and tiled shower with rain head and jets. And the biggest treat of ALL: Gorgeous, fully finished 1149 sq ft walkout lower level, heated and cooled, featuring separate space for recreation/media, office, 5th bedroom, gym, flex room and full bathroom. Additional amenities: newer Windows (2019), Roof (2021), A/C (2019), 2-Bay garage, Gas fireplace, Irrigation system front/back, Security system, Smart thermostats, Tankless "on demand" hot water heater.
Listing Courtesy of Berkshire Hathaway NE Prop.
Our team consists of dedicated real estate professionals passionate about helping our clients achieve their goals. Every client receives personalized attention, expert guidance, and unparalleled service. Meet our team:

Broker/Owner
860-214-8008
Email
Broker/Owner
843-614-7222
Email
Associate Broker
860-383-5211
Email
Realtor®
860-919-7376
Email
Realtor®
860-538-7567
Email
Realtor®
860-222-4692
Email
Realtor®
860-539-5009
Email
Realtor®
860-681-7373
Email
Realtor®
860-249-1641
Email
Acres : 0.46
Appliances Included : Gas Cooktop, Wall Oven, Microwave, Refrigerator, Dishwasher, Disposal, Washer, Dryer
Attic : Pull-Down Stairs
Basement : Full, Fully Finished, Full With Walk-Out
Full Baths : 3
Half Baths : 1
Baths Total : 4
Beds Total : 4
City : Rocky Hill
Cooling : Central Air
County : Hartford
Elementary School : West Hill
Fireplaces : 1
Foundation : Concrete
Garage Parking : Attached Garage
Garage Slots : 2
Description : Fence - Full, Level Lot, Professionally Landscaped
Middle School : Griswold
Neighborhood : N/A
Parcel : 689299
Pool Description : Vinyl, In Ground Pool
Postal Code : 06067
Roof : Asphalt Shingle, Gable
Additional Room Information : Gym, Mud Room
Sewage System : Public Sewer Connected
Total SqFt : 3546
Tax Year : July 2025-June 2026
Total Rooms : 11
Watersource : Public Water Connected
weeb : RPR, IDX Sites, Realtor.com
Phone
860-384-7624
Address
20 Hopmeadow St, Unit 821, Weatogue, CT 06089