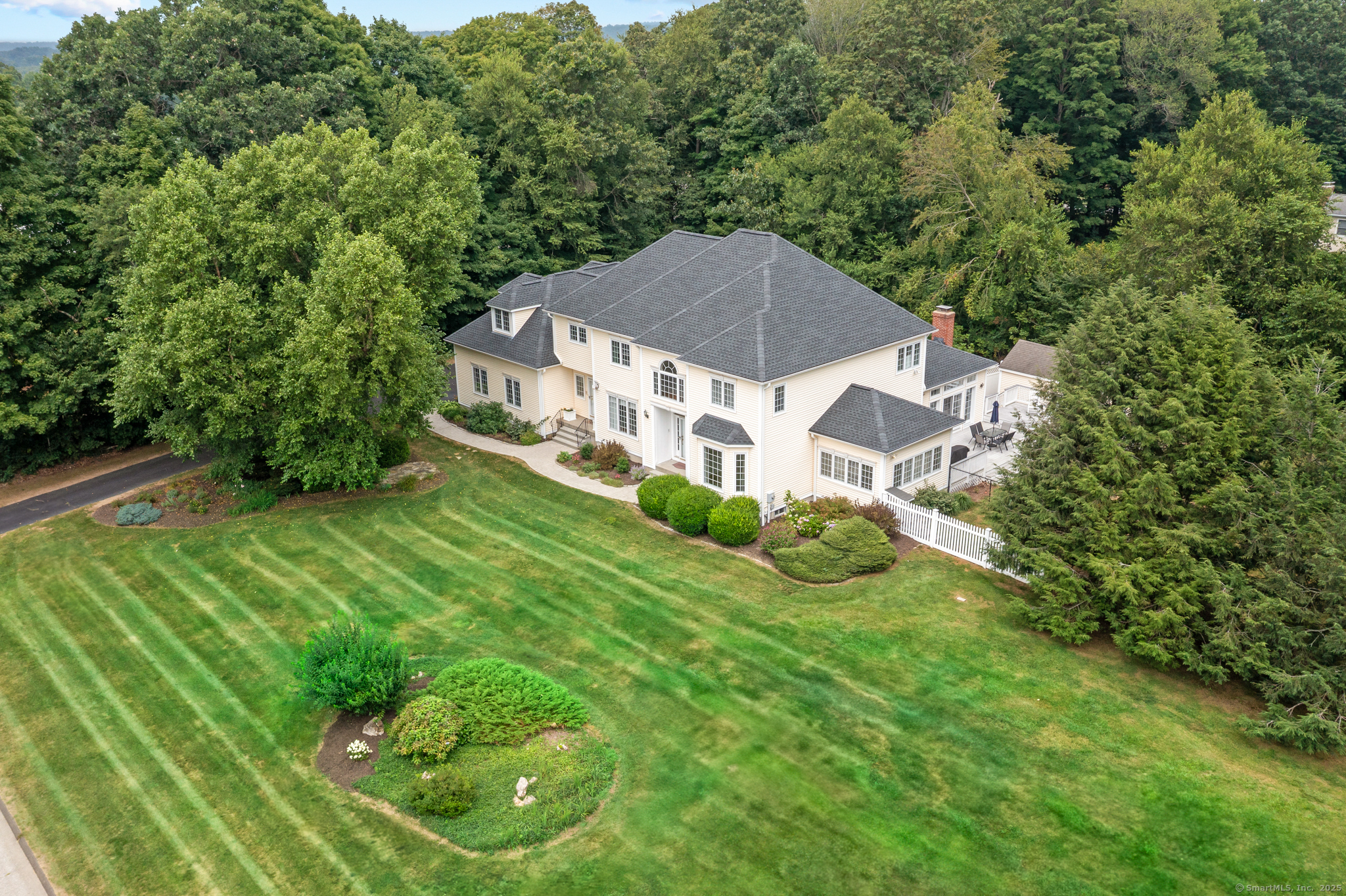
Bedrooms
Bathrooms
Sq Ft
Price
Hebron, Connecticut
Set on one of the largest lots in Chestnut Hollow, this custom, stunning 4,700 sq. ft. home combines timeless craftsmanship with thoughtful updates & luxury finishes throughout.Step into a freshly painted interior, newly refinished hdwd flrs, soaring 9' & 12' ceilings, custom crown moldings throughout, & beautiful wainscoting in both the dining room & kitchen.A dramatic 2-story foyer with a split staircase sets the tone, flanked by a formal living room with a marble-hearth gas fireplace & a formal dining room with tray ceiling & bay window.The sunken Great Room features vaulted 12' ceilings, transom windows, a striking brick & bluestone fireplace, & sliders that lead to both the stamped concrete patio & the three-tier Trex deck-offering seamless indoor-outdoor living.The expansive gourmet kitchen is a chef's dream with granite countertops, 9' island, gas cooktop, double ovens, new refrigerator, beverage refrigerator, under+in-cabinet lighting,& ample cabinetry. Just off the kitchen, the tiled sunroom with 10' ceilings & walls of windows leads directly to the deck, ideal for entertaining or relaxing.Upstairs, the primary suite is a private retreat with tray ceiling, French doors, and a luxurious en suite bath featuring custom 6x6 Turkish marble, a large walk-in shower with seating & 7 shower head,heated floors, Jacuzzi tub,custom cabinetry, & granite countertops.
Listing Courtesy of Berkshire Hathaway NE Prop.
Our team consists of dedicated real estate professionals passionate about helping our clients achieve their goals. Every client receives personalized attention, expert guidance, and unparalleled service. Meet our team:

Broker/Owner
860-214-8008
Email
Broker/Owner
843-614-7222
Email
Associate Broker
860-383-5211
Email
Realtor®
860-919-7376
Email
Realtor®
860-538-7567
Email
Realtor®
860-222-4692
Email
Realtor®
860-539-5009
Email
Realtor®
860-681-7373
Email
Realtor®
860-249-1641
Email
Acres : 1.41
Appliances Included : Gas Cooktop, Wall Oven, Refrigerator, Dishwasher, Wine Chiller
Attic : Walk-up
Basement : Full, Garage Access, Partially Finished
Full Baths : 3
Half Baths : 2
Baths Total : 5
Beds Total : 4
City : Hebron
Cooling : Central Air
County : Tolland
Elementary School : Per Board of Ed
Fireplaces : 3
Foundation : Concrete
Fuel Tank Location : In Basement
Garage Parking : Attached Garage
Garage Slots : 3
Description : In Subdivision, Lightly Wooded, Level Lot, Professionally Landscaped
Amenities : Golf Course, Health Club, Lake, Library, Park, Playground/Tot Lot
Neighborhood : N/A
Parcel : 1624203
Postal Code : 06248
Roof : Asphalt Shingle
Additional Room Information : Bonus Room, Laundry Room
Sewage System : Septic
Total SqFt : 4704
Subdivison : Chestnut Hollow
Tax Year : July 2025-June 2026
Total Rooms : 11
Watersource : Private Well
weeb : RPR, IDX Sites, Realtor.com
Phone
860-384-7624
Address
20 Hopmeadow St, Unit 821, Weatogue, CT 06089