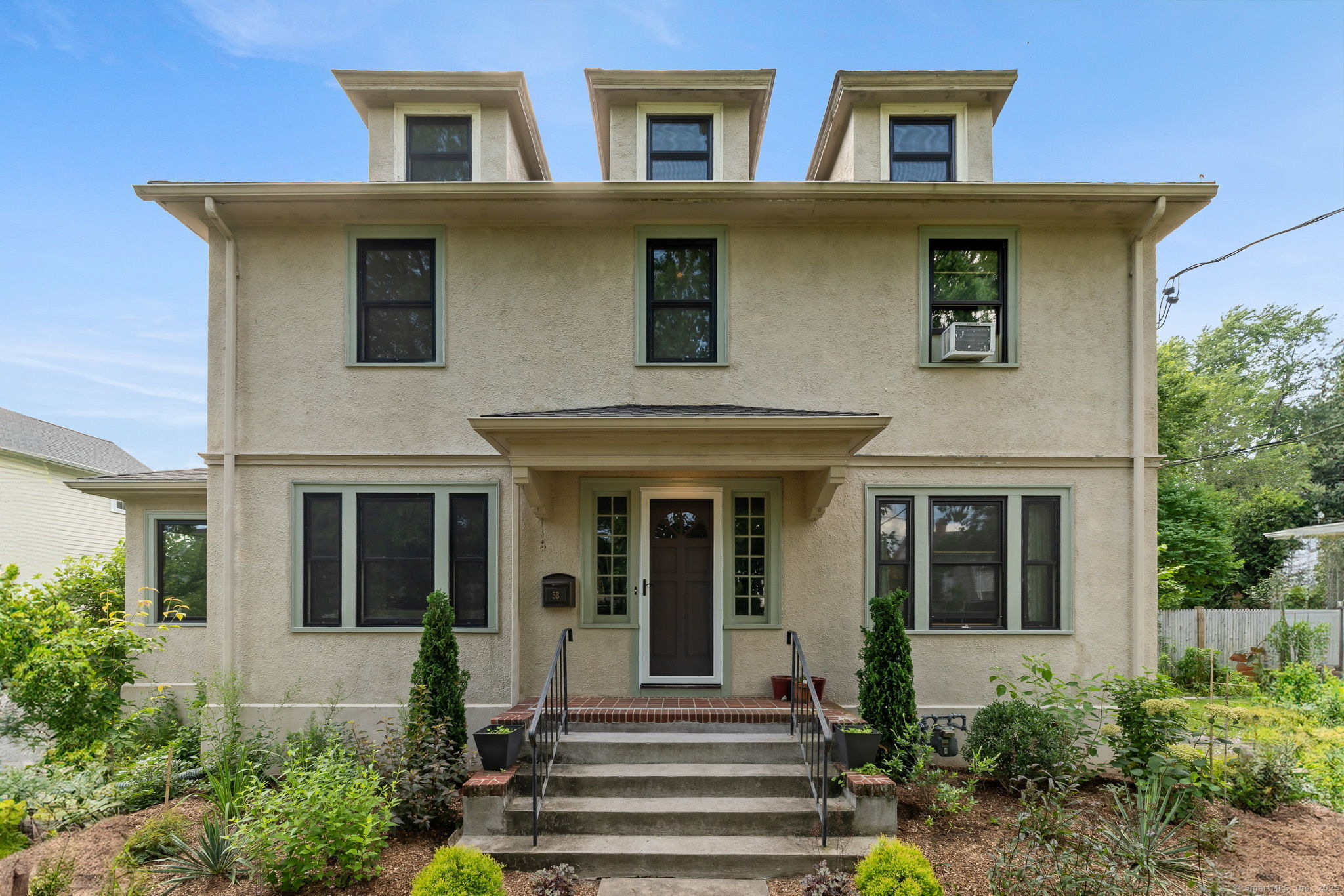
Bedrooms
Bathrooms
Sq Ft
Per Month
West Hartford, Connecticut
Welcome to this timeless and spacious 1924 Colonial nestled on a quiet tree-lined street in the heart of West Hartford. Just minutes from Blue Back Square, West Hartford Center, Trout Brook Trail, Elizabeth Park, and major highways, this prime location offers the best of walkable suburban living with easy access to top-rated restaurants, boutique shops, Whole Foods, and more. Step inside to over 3,000 sq ft of elegant living space featuring beautifully preserved hardwood floors, detailed trim work, and abundant natural light throughout. The traditional center hall layout greets you with a gracious staircase, with the sun-filled living room and attached sunroom to the left, and a spacious formal dining room to the right, perfect for entertaining. The first floor also includes a convenient half bath for added functionality. Upstairs, you'll find four generously sized bedrooms and a full bath with classic tile finishes. The third floor features a versatile room that works well as a home office, studio, or playroom, along with an additional full bathroom for added convenience and privacy. Enjoy quiet moments in the beautifully landscaped backyard, ideal for relaxing or hosting guests. Additional features include a two-car attached garage, and a private driveway with extra parking. This charming rental blends historic character with incredible space and a prime location, offering an exceptional opportunity in one of West Hartford's most desirable neighborhoods.
Listing Courtesy of KW Legacy Partners
Our team consists of dedicated real estate professionals passionate about helping our clients achieve their goals. Every client receives personalized attention, expert guidance, and unparalleled service. Meet our team:

Broker/Owner
860-214-8008
Email
Broker/Owner
843-614-7222
Email
Associate Broker
860-383-5211
Email
Realtor®
860-919-7376
Email
Realtor®
860-538-7567
Email
Realtor®
860-222-4692
Email
Realtor®
860-539-5009
Email
Realtor®
860-681-7373
Email
Realtor®
860-249-1641
Email
Acres : 0.28
Appliances Included : Refrigerator, Oven/Range, Dishwasher
Attic : Heated, Finished, Floored, Walk-up
Basement : Full
Full Baths : 2
Half Baths : 1
Baths Total : 3
Beds Total : 4
City : West Hartford
Cooling : None
County : Hartford
Elementary School : Whiting Lane
Fireplaces : 1
Garage Parking : Attached Garage, Paved, Driveway
Garage Slots : 2
Description : Fence - Privacy, Fence - Full, Lightly Wooded, Level Lot
Middle School : King Philip
Amenities : Park, Private School(s), Public Pool, Public Transportation, Shopping/Mall, Tennis Courts
Neighborhood : N/A
Parcel : 1892258
Total Parking Spaces : 4
Pets Allowed : No
Postal Code : 06119
Additional Room Information : Bonus Room
Sewage System : Public Sewer Connected
SgFt Description : This will be the space available to rent out
Total SqFt : 2779
Total Rooms : 9
Watersource : Private Water System
weeb : RPR, IDX Sites, Realtor.com
Phone
860-384-7624
Address
20 Hopmeadow St, Unit 821, Weatogue, CT 06089