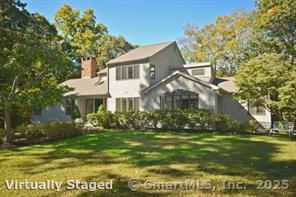
Bedrooms
Bathrooms
Sq Ft
Per Month
Weston, Connecticut
Light filled home on a quiet cul-de-sac. this sundrenched home offers an open floor plan with soaring ceilings and a desirable first floor primary suite and a dedicated home office on the main level. Upstairs, you'll find 3 additional bedrooms and 2 full baths. The finished walkout level adds flexibility for a playroom, gym, additional workspace. This home offers privacy and convenience.
Listing Courtesy of Coldwell Banker Realty
Our team consists of dedicated real estate professionals passionate about helping our clients achieve their goals. Every client receives personalized attention, expert guidance, and unparalleled service. Meet our team:

Broker/Owner
860-214-8008
Email
Broker/Owner
843-614-7222
Email
Associate Broker
860-383-5211
Email
Realtor®
860-919-7376
Email
Realtor®
860-538-7567
Email
Realtor®
860-222-4692
Email
Realtor®
860-539-5009
Email
Realtor®
860-681-7373
Email
Realtor®
860-249-1641
Email
Acres : 2
Appliances Included : Oven/Range, Microwave, Refrigerator, Dishwasher, Washer, Dryer
Basement : Full, Heated, Partially Finished, Walk-out
Full Baths : 3
Half Baths : 1
Baths Total : 4
Beds Total : 4
City : Weston
Cooling : Central Air
County : Fairfield
Elementary School : Hurlbutt
Fireplaces : 3
Fuel Tank Location : Above Ground
Garage Parking : Attached Garage
Garage Slots : 2
Description : On Cul-De-Sac
Amenities : Health Club, Library, Public Rec Facilities
Neighborhood : Lower Weston
Parcel : 406317
Pets : ask
Pets Allowed : Yes
Postal Code : 06883
Sewage System : Septic
SgFt Description : 2165 first and second level plus lower level finished mot included in sf
Total SqFt : 5321
Total Rooms : 10
Watersource : Private Well
weeb : RPR, IDX Sites, Realtor.com
Phone
860-384-7624
Address
20 Hopmeadow St, Unit 821, Weatogue, CT 06089