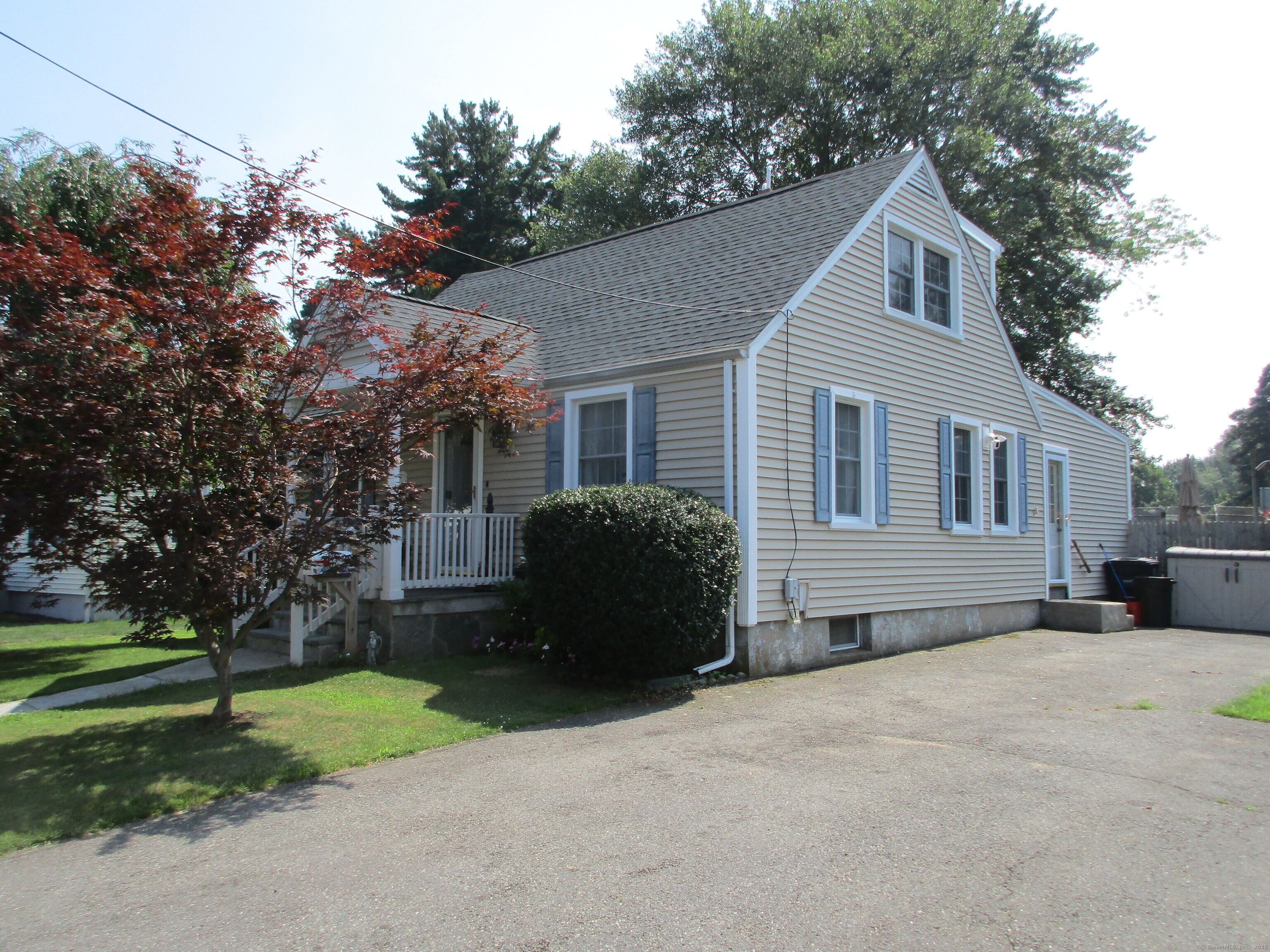
Bedrooms
Bathrooms
Sq Ft
Price
Milford, Connecticut
Silver Sands well cared for cape offers you four bedrooms with two full baths. Hardwood floors throughout the main level and a formal dining room with sliders to a large 18'x13' deck which overlooks a fenced rear yard and baseball diamond. The home has central air and a dining room with ductless a/c and heat. There is an updated fully applianced eat in kitchen with gas oven and range and granite counter. The bathrooms have also been semi updated with a fiberglass tub in the main and a stand up shower on the 2nd level bath. The entire home has thermo pane windows and a 10+/- year roof with maintenance free vinyl siding. The lower level basement is partially finished and lots of storage space in the remaining basement area which also has a bilco hatch. The home is just a short walk to Silver Sands beach, play area for the tots, close to the neighborhood deli and a stones throw to Walkers Pond. Note that the washer and dryer are easily moved back to the basement hookups.
Listing Courtesy of Coldwell Banker Realty
Our team consists of dedicated real estate professionals passionate about helping our clients achieve their goals. Every client receives personalized attention, expert guidance, and unparalleled service. Meet our team:

Broker/Owner
860-214-8008
Email
Broker/Owner
843-614-7222
Email
Associate Broker
860-383-5211
Email
Realtor®
860-919-7376
Email
Realtor®
860-538-7567
Email
Realtor®
860-222-4692
Email
Realtor®
860-539-5009
Email
Realtor®
860-681-7373
Email
Realtor®
860-249-1641
Email
Acres : 0.21
Appliances Included : Gas Cooktop, Oven/Range, Range Hood, Refrigerator, Icemaker, Dishwasher, Washer, Dryer
Attic : Heated, Finished, Floored, Walk-up
Basement : Full, Heated, Cooled, Interior Access, Partially Finished, Walk-out, Full With Hatchway
Full Baths : 2
Baths Total : 2
Beds Total : 4
City : Milford
Cooling : Ceiling Fans, Central Air, Ductless, Split System
County : New Haven
Elementary School : Meadowside
Foundation : Concrete, Masonry
Garage Parking : None, Paved, Off Street Parking, Driveway
Description : Fence - Wood, Fence - Full, Fence - Chain Link, Dry, Level Lot, Open Lot
Amenities : Basketball Court, Golf Course, Library, Medical Facilities, Playground/Tot Lot, Public Pool, Tennis Courts, Walk to Bus Lines
Neighborhood : N/A
Parcel : 1204643
Total Parking Spaces : 4
Postal Code : 06460
Roof : Asphalt Shingle
Sewage System : Public Sewer Connected
Sewage Usage Fee : 341
Total SqFt : 1429
Tax Year : July 2025-June 2026
Total Rooms : 7
Watersource : Public Water Connected
weeb : RPR, IDX Sites, Realtor.com
Phone
860-384-7624
Address
20 Hopmeadow St, Unit 821, Weatogue, CT 06089