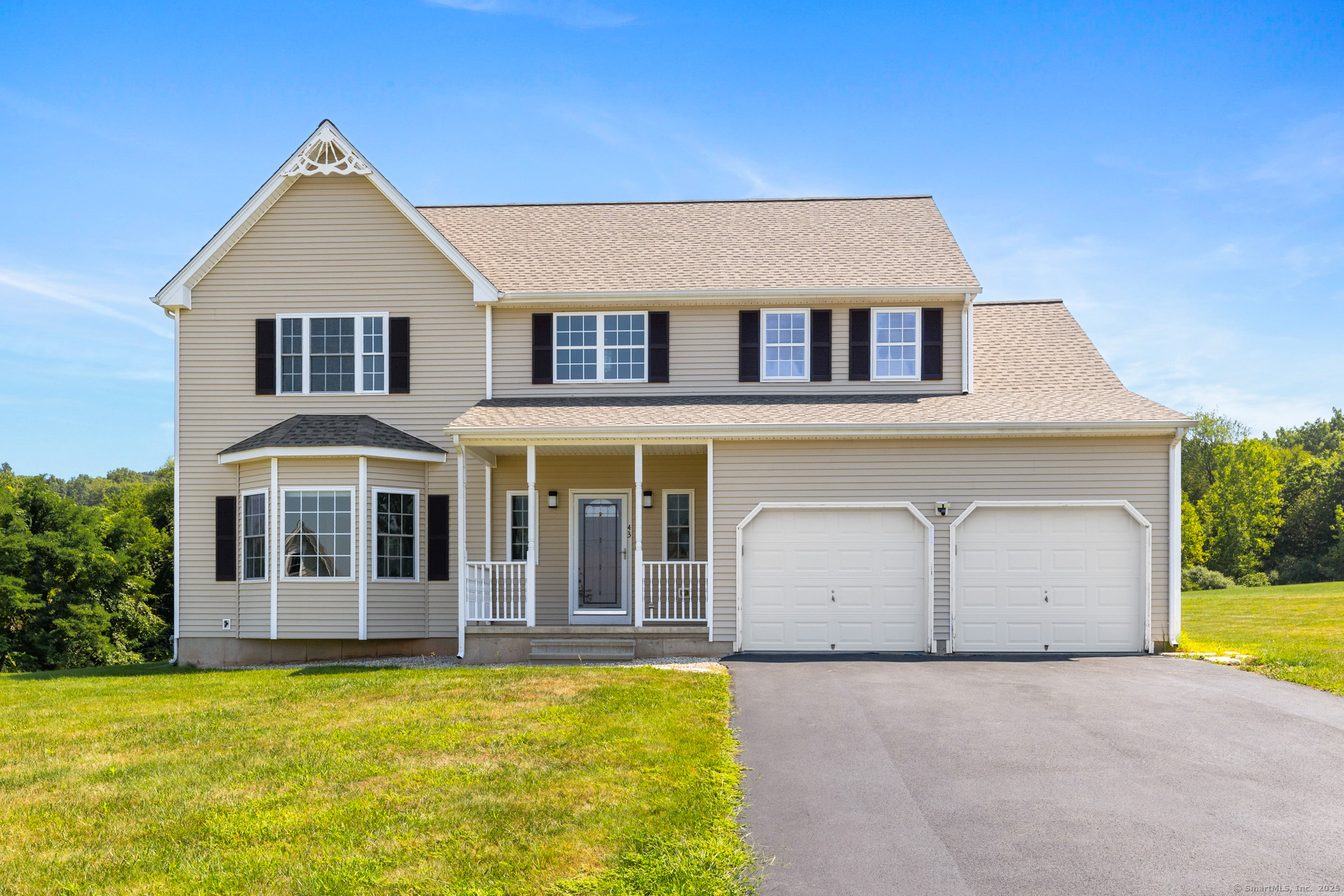
Bedrooms
Bathrooms
Sq Ft
Price
Ellington, Connecticut
Welcome to 43 Highland Avenue, a spacious and meticulously maintained 3-bedroom, 3 and a half bathroom home located in one of Ellington's most desirable neighborhoods. Nestled on a cul-de-sac street, this home offers privacy, comfort, and modern updates. The heart of the home is the renovated kitchen (2018), featuring stunning granite countertops, a stylish tile backsplash, and a pantry for optimal storage. The kitchen opens to a warm and inviting family room with a gas fireplace, ideal for gatherings. The main level also includes 9-foot ceilings, gleaming hardwood floors throughout, and a flexible space perfect for a formal living room, home office, or optional 4th bedroom. Upstairs, you'll find three generously sized bedrooms, all equipped with ceiling fans. The primary suite features a spacious bath with tile flooring and double sinks. The fully finished lower level adds an additional 1,368 square feet of valuable living space and includes a half bath and mini kitchen with sink and fridge-great for a rec room, guest space, or in-law potential. Additional highlights include a new roof (Spring 2025), new water heater (2023), and a basketball court in the backyard for added fun and function. Natural gas heat, central air, public utilities. Ideally located close to schools, parks, and local amenities. Tesla charging station will remain. Gas line run to the range to switch to a gas range easily.
Listing Courtesy of Coldwell Banker Realty
Our team consists of dedicated real estate professionals passionate about helping our clients achieve their goals. Every client receives personalized attention, expert guidance, and unparalleled service. Meet our team:

Broker/Owner
860-214-8008
Email
Broker/Owner
843-614-7222
Email
Associate Broker
860-383-5211
Email
Realtor®
860-919-7376
Email
Realtor®
860-538-7567
Email
Realtor®
860-222-4692
Email
Realtor®
860-539-5009
Email
Realtor®
860-681-7373
Email
Realtor®
860-249-1641
Email
Acres : 0.93
Appliances Included : Oven/Range, Microwave, Refrigerator, Dishwasher, Disposal, Washer, Dryer
Attic : Access Via Hatch
Basement : Full, Fully Finished
Full Baths : 3
Half Baths : 1
Baths Total : 4
Beds Total : 3
City : Ellington
Cooling : Central Air, Whole House Fan
County : Tolland
Elementary School : Windermere
Fireplaces : 1
Foundation : Concrete
Garage Parking : Attached Garage
Garage Slots : 2
Description : Level Lot
Middle School : Ellington
Neighborhood : N/A
Parcel : 2386065
Postal Code : 06029
Roof : Asphalt Shingle
Sewage System : Public Sewer Connected
Total SqFt : 3934
Tax Year : July 2025-June 2026
Total Rooms : 8
Watersource : Public Water Connected
weeb : RPR, IDX Sites, Realtor.com
Phone
860-384-7624
Address
20 Hopmeadow St, Unit 821, Weatogue, CT 06089