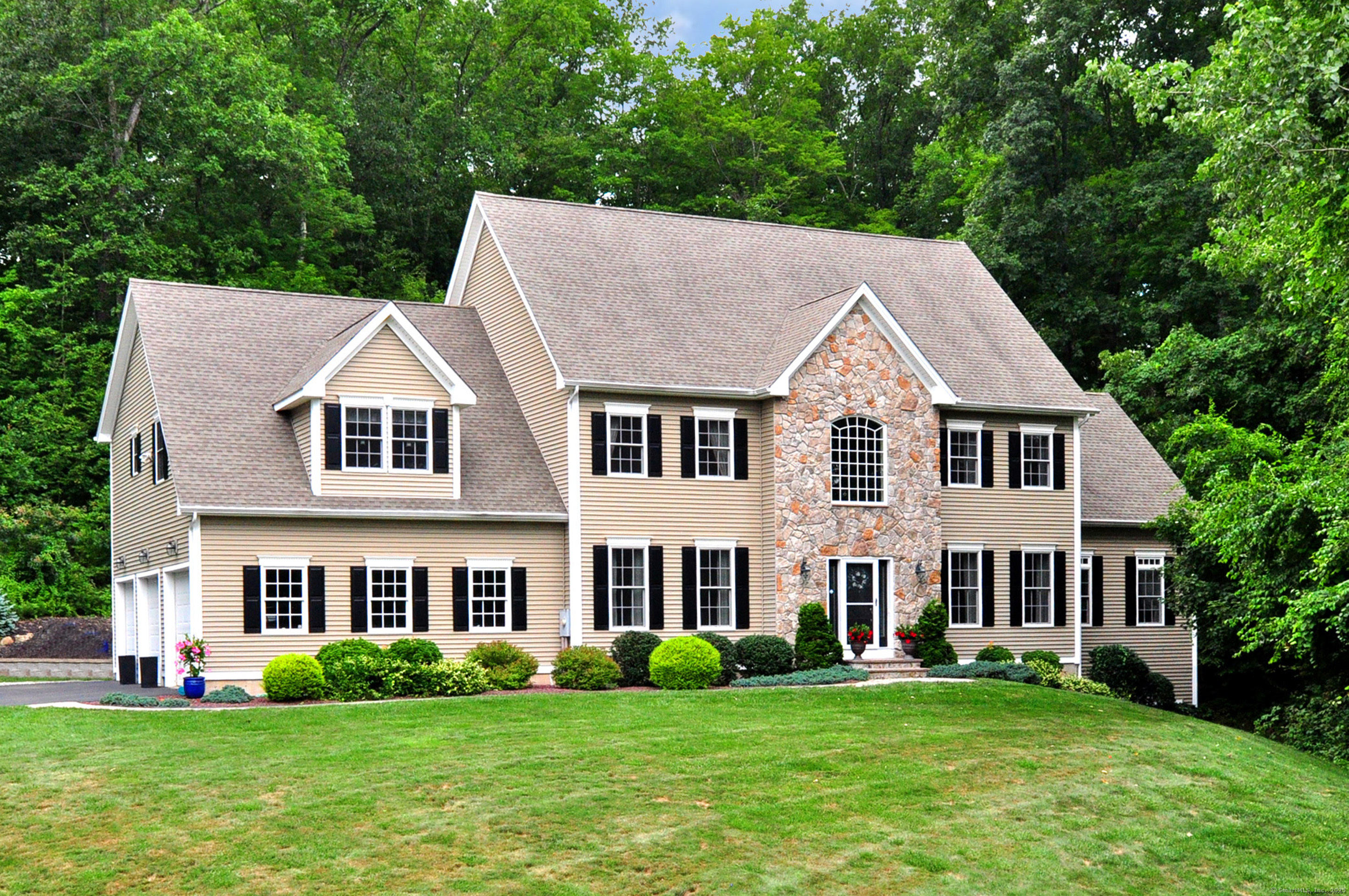
Bedrooms
Bathrooms
Sq Ft
Price
Bolton, Connecticut
Step into a world of modern ease with this exceptional Colonial residence, offering 4 bedrooms, 3.5 baths, and a thoughtfully designed floor plan suited for elegant living and memorable entertaining. A sweeping two-story foyer welcomes you with polished tile flooring, soaring ceilings, and a custom chandelier that instantly sets the tone for the home's elevated character. Upstairs, the sweeping staircase leads to the serene primary suite with a spa-inspired private bath, offering a personal haven where comfort meets refinement. The upper level also includes 3 additional bedrooms, one of which features its own private en-suite. The living room features vaulted ceilings and a stunning stone fireplace, framed by natural light and an open layout that effortlessly connects to the stylish dining area and chef's kitchen. Here you'll find recessed lighting, premium stainless steel appliances, and a center island with seating-perfect for casual breakfasts or gourmet evenings. Host with flair in the formal dining room, or retreat to the expansive lower level with walkout access to a stone patio-ideal for celebrations or quiet evenings under the stars. The beautifully landscaped yard delivers tranquility and curb appeal, while the three-car garage provides practical luxury. This remarkable property offers easy access to a variety of local attractions. Enjoy nearby shopping, fine dining, and scenic parks-all just minutes from your doorstep.
Listing Courtesy of William Raveis Real Estate
Our team consists of dedicated real estate professionals passionate about helping our clients achieve their goals. Every client receives personalized attention, expert guidance, and unparalleled service. Meet our team:

Broker/Owner
860-214-8008
Email
Broker/Owner
843-614-7222
Email
Associate Broker
860-383-5211
Email
Realtor®
860-919-7376
Email
Realtor®
860-538-7567
Email
Realtor®
860-222-4692
Email
Realtor®
860-539-5009
Email
Realtor®
860-681-7373
Email
Realtor®
860-249-1641
Email
Acres : 1.3
Appliances Included : Oven/Range, Microwave, Range Hood, Refrigerator, Dishwasher
Attic : Access Via Hatch
Basement : Full, Partially Finished
Full Baths : 3
Half Baths : 1
Baths Total : 4
Beds Total : 4
City : Bolton
Cooling : Central Air
County : Tolland
Elementary School : Bolton Center
Fireplaces : 1
Foundation : Concrete
Fuel Tank Location : Above Ground
Garage Parking : Attached Garage
Garage Slots : 3
Description : Lightly Wooded, Sloping Lot, On Cul-De-Sac, Professionally Landscaped
Neighborhood : N/A
Parcel : 2544113
Postal Code : 06043
Roof : Asphalt Shingle
Sewage System : Septic
Total SqFt : 3711
Tax Year : July 2024-June 2025
Total Rooms : 9
Watersource : Private Water System
weeb : RPR, IDX Sites, Realtor.com
Phone
860-384-7624
Address
20 Hopmeadow St, Unit 821, Weatogue, CT 06089