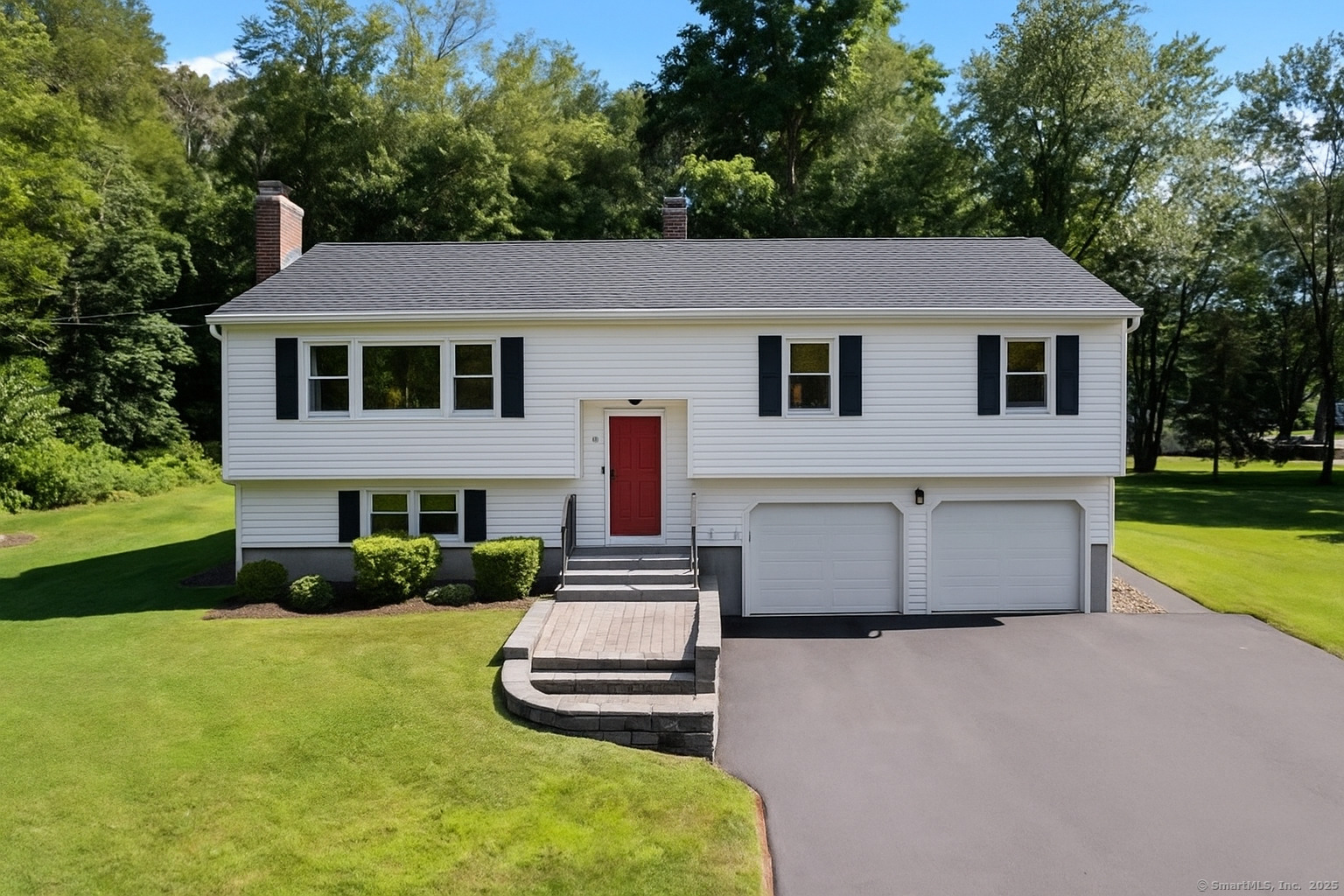
Bedrooms
Bathrooms
Sq Ft
Price
Cheshire, Connecticut
Must See! This beautifully maintained and thoughtfully expanded South Cheshire raised ranch offers the perfect blend of comfort, space, and functionality. Boasting 4 generously sized bedrooms and 3.5 updated bathrooms. The main level features a bright and airy open-concept layout with hardwood floors, a spacious living room and dining room perfect for entertaining. The updated eat in kitchen includes ample cabinetry, granite countertops, breakfast bar, stainless appliances with double oven, glass cooktop, and an eating area with a slider to the deck. Next, retreat to the expansive primary suite, complete with a private remodeled full bath, vaulted ceilings, large walk-in closet and deck access. Down the hall, past the coat closet you will find another remodeled full bath with modern tile accents and linen closet. Three additional bedrooms with generous closets and one with a full bathroom acts as a second primary bedroom and provides in law potential. Downstairs, the fully finished lower level offers incredible versatility with a large family room with fireplace, convenient half bath, large laundry room with storage cabinets and lastly an additional rec room with large closet that has endless possibilities and uses. Features an oversized 2-car garage, triple wide driveway, central air, gutter heaters, ample storage, city water & sewer, and a beautifully manicured flat yard. Near award winning Norton Elementary School, Farmington Canal Trail, shopping, QU and commuter routes.
Listing Courtesy of Coldwell Banker Realty
Our team consists of dedicated real estate professionals passionate about helping our clients achieve their goals. Every client receives personalized attention, expert guidance, and unparalleled service. Meet our team:

Broker/Owner
860-214-8008
Email
Broker/Owner
843-614-7222
Email
Associate Broker
860-383-5211
Email
Realtor®
860-919-7376
Email
Realtor®
860-538-7567
Email
Realtor®
860-222-4692
Email
Realtor®
860-539-5009
Email
Realtor®
860-681-7373
Email
Realtor®
860-249-1641
Email
Acres : 0.4
Appliances Included : Electric Cooktop, Wall Oven, Microwave, Refrigerator, Dishwasher, Disposal, Washer, Electric Dryer
Attic : Storage Space, Floored, Pull-Down Stairs
Basement : Full, Heated, Fully Finished, Garage Access, Cooled, Interior Access
Full Baths : 3
Half Baths : 1
Baths Total : 4
Beds Total : 4
City : Cheshire
Cooling : Attic Fan, Central Air, Zoned
County : New Haven
Elementary School : Norton
Fireplaces : 1
Foundation : Concrete
Fuel Tank Location : In Garage
Garage Parking : Attached Garage, Under House Garage
Garage Slots : 2
Description : Lightly Wooded, Level Lot, Cleared
Middle School : Per Board of Ed
Amenities : Health Club, Medical Facilities, Park, Playground/Tot Lot, Public Pool, Public Rec Facilities
Neighborhood : N/A
Parcel : 1087070
Postal Code : 06410
Roof : Asphalt Shingle
Sewage System : Public Sewer Connected
Sewage Usage Fee : 465
Total SqFt : 3067
Tax Year : July 2025-June 2026
Total Rooms : 10
Watersource : Public Water Connected
weeb : RPR, IDX Sites
Phone
860-384-7624
Address
20 Hopmeadow St, Unit 821, Weatogue, CT 06089