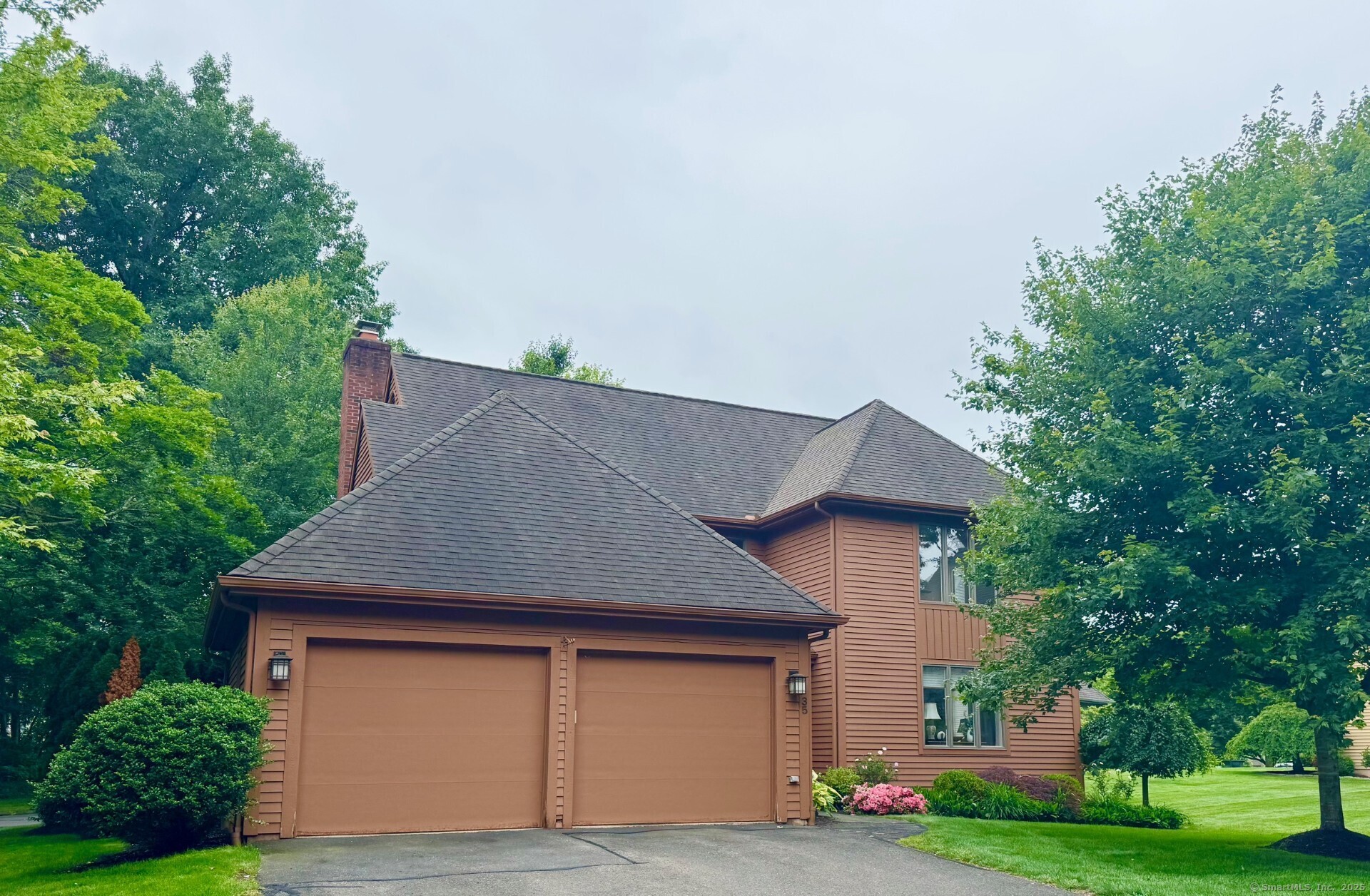
Bedrooms
Bathrooms
Sq Ft
Price
Glastonbury, Connecticut
Welcome to this stunning 3-bedroom, 2.1-bath single-family home nestled in a sought-after planned area development. Boasting numerous updates and a thoughtfully designed layout, this home offers comfort, style, and convenience for today's modern lifestyle. Step into the heart of the home-an updated kitchen featuring rich cherry cabinets, granite countertops, and plenty of prep space for cooking and entertaining, open to the family room. The family room leads to a deck and patio-perfect for outdoor dining or lounging in your private backyard. The vaulted living room provides a bright and airy space and leads to the formal dining room. The first-floor laundry room is off of the family room and leads to the 2-car garage. On the second level step into the primary suite a true retreat which features an en-suite bath that has been beautifully updated with a granite-topped vanity and a sleek walk-in shower. A walk-in closet is ideal for storage. Two additional bedrooms and updated bathroom complete the second level. Downstairs, the finished lower level offers additional living space, including an exercise room, game room, and storage. An area-perfect for hobbies, workouts, or movie nights. A 2-car garage is off of the laundry room. With city water, sewer, gas, cair and inground sprinklers, this move-in-ready home blends suburban tranquility with urban amenities. Close to town with easy access to shopping, fitness center, medical facilities, library, community center and recreation.
Listing Courtesy of William Raveis Real Estate
Our team consists of dedicated real estate professionals passionate about helping our clients achieve their goals. Every client receives personalized attention, expert guidance, and unparalleled service. Meet our team:

Broker/Owner
860-214-8008
Email
Broker/Owner
843-614-7222
Email
Associate Broker
860-383-5211
Email
Realtor®
860-919-7376
Email
Realtor®
860-538-7567
Email
Realtor®
860-222-4692
Email
Realtor®
860-539-5009
Email
Realtor®
860-681-7373
Email
Realtor®
860-249-1641
Email
Appliances Included : Oven/Range, Microwave, Refrigerator, Dishwasher, Disposal, Washer, Dryer
Association Fee Includes : Grounds Maintenance, Trash Pickup, Snow Removal
Attic : Unfinished, Storage Space, Access Via Hatch
Basement : Full, Hatchway Access, Partially Finished
Full Baths : 2
Half Baths : 1
Baths Total : 3
Beds Total : 3
City : Glastonbury
Complex : The Orchard
Cooling : Central Air
County : Hartford
Elementary School : Naubuc
Fireplaces : 1
Garage Parking : Attached Garage, Driveway
Garage Slots : 2
Description : Lightly Wooded, Level Lot, On Cul-De-Sac
Middle School : Smith
Amenities : Health Club, Library, Medical Facilities, Park, Public Pool, Public Rec Facilities, Shopping/Mall
Neighborhood : N/A
Parcel : 571486
Total Parking Spaces : 2
Pets : 2 cats or 1 dog
Pets Allowed : Restrictions
Postal Code : 06033
Additional Room Information : Exercise Room, Laundry Room
Sewage System : Public Sewer Connected
Sewage Usage Fee : 275
SgFt Description : The square footage has been properly reported per the town as 1721..the town card has been updated
Total SqFt : 2271
Tax Year : July 2025-June 2026
Total Rooms : 9
Watersource : Public Water Connected
weeb : RPR, IDX Sites, Realtor.com
Phone
860-384-7624
Address
20 Hopmeadow St, Unit 821, Weatogue, CT 06089