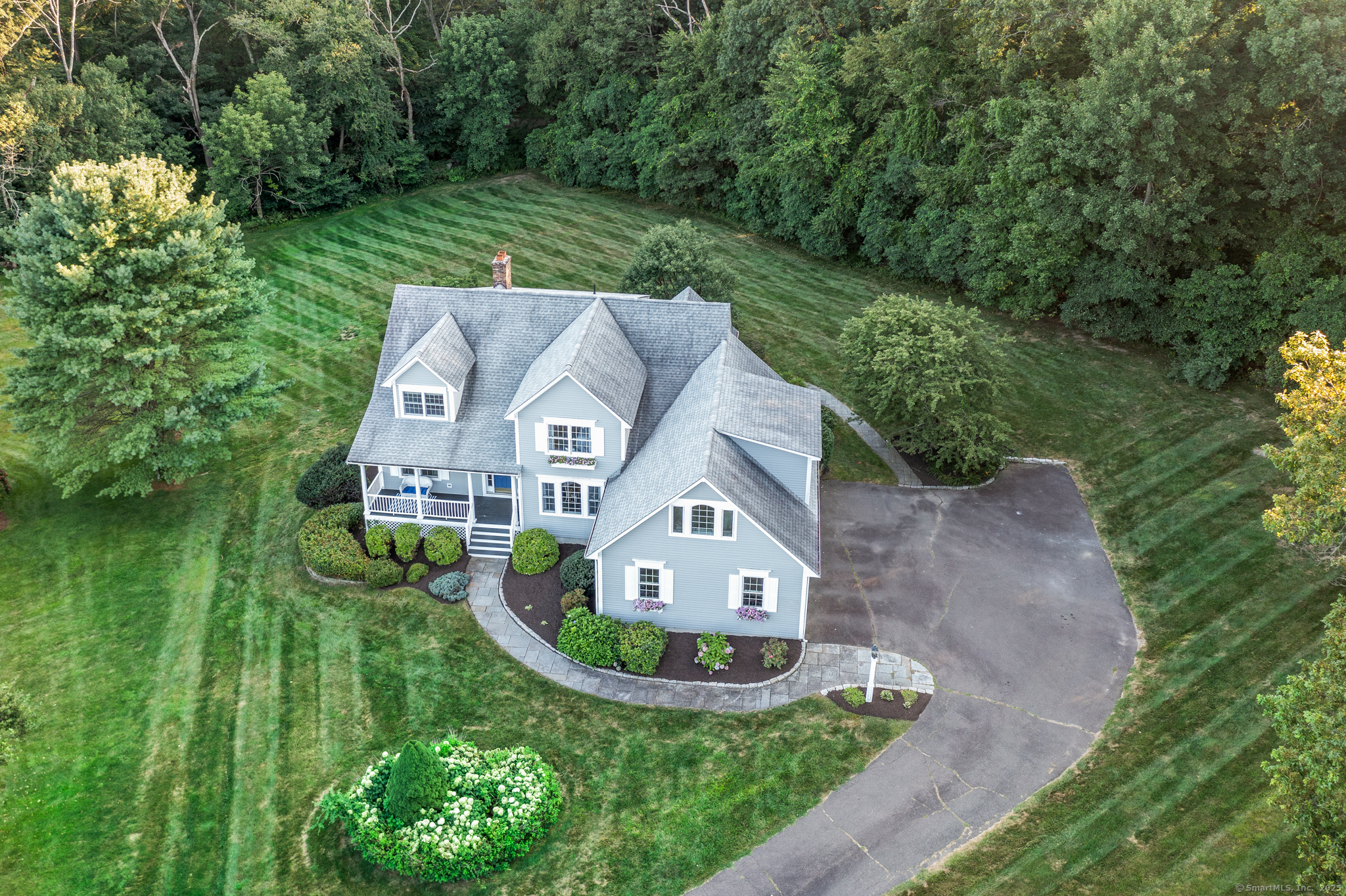
Bedrooms
Bathrooms
Sq Ft
Price
Glastonbury, Connecticut
ENCHANTING 11-room home, nestled on a pretty, lushly landscaped 1.25 acres at the end of a private cul-de-sac. The home's design reflects the hallmark style of Southern Living Home Designs, best known for classic architectural charm and luxurious yet functional spaces. "Curb appeal" is an understatement, thanks to colorful window boxes and a gracious front porch that extends hospitality before you even enter the home. Once inside, the arched doorways, signature windows, French doors, and custom built-ins elevate the aesthetic of the purposeful, connected living spaces that feel like "home" and are also ideal for entertaining. The remodeled kitchen is a dream, with quartz countertops and center island, high- end cabinetry, stainless appliances, and stunning backsplash. Add to this a vaulted ceiling, shiplap wall accents, and walls of windows and voila, a masterpiece! This space flows seamlessly into the fireplaced family room with doors out to a huge Azek deck, the oversized dining room tailor-made for celebrations, and the 4-season sunroom retreat drenched in light and bridging the indoors with the outdoors. A stunning 1st floor home office completes the picture. Upstairs is a spacious primary SUITE with ensuite bath, a walk-in closet AND a bright, airy sitting room that beckons you to relax, read, work or nap. Three additional, spacious bedrooms and a second full bath round out the upstairs. An additional 1000 sq ft of finished space in the walkout lower level
Listing Courtesy of Berkshire Hathaway NE Prop.
Our team consists of dedicated real estate professionals passionate about helping our clients achieve their goals. Every client receives personalized attention, expert guidance, and unparalleled service. Meet our team:

Broker/Owner
860-214-8008
Email
Broker/Owner
843-614-7222
Email
Associate Broker
860-383-5211
Email
Realtor®
860-919-7376
Email
Realtor®
860-538-7567
Email
Realtor®
860-222-4692
Email
Realtor®
860-539-5009
Email
Realtor®
860-681-7373
Email
Realtor®
860-249-1641
Email
Acres : 1.25
Appliances Included : Oven/Range, Microwave, Refrigerator, Dishwasher, Disposal, Washer, Dryer
Attic : Access Via Hatch
Basement : Full, Fully Finished, Interior Access, Walk-out, Full With Walk-Out
Full Baths : 3
Half Baths : 1
Baths Total : 4
Beds Total : 4
City : Glastonbury
Cooling : Central Air
County : Hartford
Elementary School : Hopewell
Fireplaces : 1
Foundation : Concrete
Fuel Tank Location : In Basement
Garage Parking : Attached Garage
Garage Slots : 3
Description : Lightly Wooded, Level Lot, On Cul-De-Sac
Middle School : Smith
Neighborhood : N/A
Parcel : 570492
Postal Code : 06033
Roof : Asphalt Shingle, Gable
Additional Room Information : Foyer, Laundry Room
Sewage System : Septic
SgFt Description : Sq footage based on recent floor plan measurements. See floor plan attached.
Total SqFt : 4071
Tax Year : July 2025-June 2026
Total Rooms : 11
Watersource : Private Well
weeb : RPR, IDX Sites, Realtor.com
Phone
860-384-7624
Address
20 Hopmeadow St, Unit 821, Weatogue, CT 06089