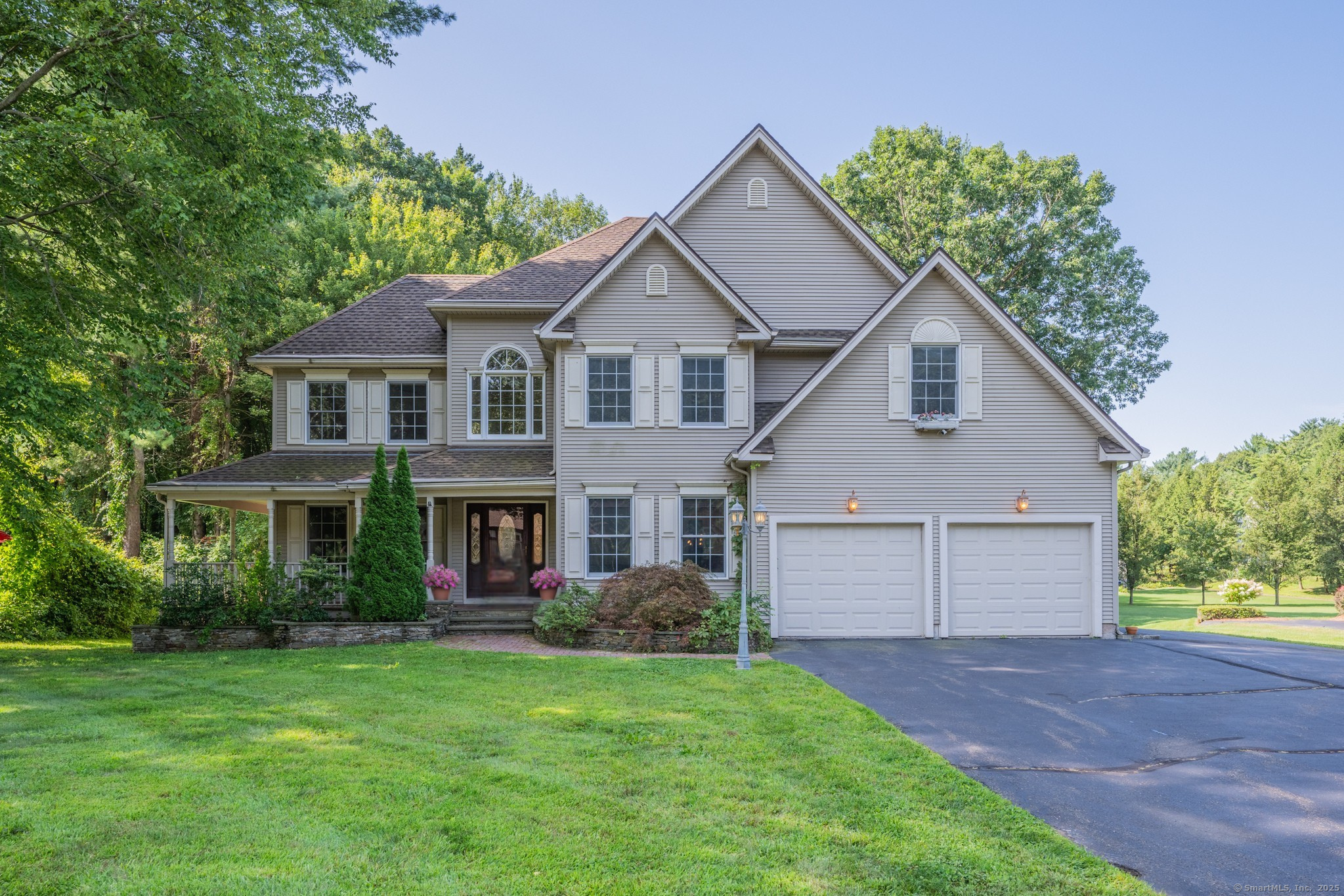
Bedrooms
Bathrooms
Sq Ft
Price
Windsor, Connecticut
Introducing 53 Pierce Blvd, a stunning 4-bed, 3.1-bath Colonial spanning 3,242 sqft, set along the tranquil and coveted Pierce Blvd. This beautiful home offers the perfect blend of casual elegance, comfort & style. A spacious foyer opens to an inviting sun filled floor plan featuring beautiful millwork throughout. The chef's kitchen w/cherry cabinetry, granite counters, hardwood flrs, gas convection range & an expansive dining area is perfect for both daily living and entertaining. The Kitchen flows seamlessly into the family rm w/ cathedral ceilings and a cozy gas fireplace. A formal Dining rm, adorned with crown molding and gleaming hardwood floors, is ideal for hosting special occasions. The versatile Living rm/office w/ bi-fold French doors, provides direct access to the screened porch! A Powder rm, Laundry rm and Mud rm complete the 1st Flr. A split staircase provides easy access to the upper level. Upstairs, a luxurious primary suite boasts a spa-like bath, sitting room & 2 closets-including a spacious walk-in. 3 add'l Bedrms & a full bath complete the 2nd floor. The walkout Lower Level offers a large rec/play rm w/ in-law potential, featuring a 2nd fireplace, 3rd full bath and plenty of storage. Outdoors enjoy a gorgeous yard, wraparound front porch, fabulous screened porch, a Trex deck & patio! Irrigation Sys, wired for generator, c/vac, natural gas & Public Utilities. Conveniently located near parks, shopping, eateries, Bradley Int'l Airport & easy access to I-91.
Listing Courtesy of KW Legacy Partners
Our team consists of dedicated real estate professionals passionate about helping our clients achieve their goals. Every client receives personalized attention, expert guidance, and unparalleled service. Meet our team:

Broker/Owner
860-214-8008
Email
Broker/Owner
843-614-7222
Email
Associate Broker
860-383-5211
Email
Realtor®
860-919-7376
Email
Realtor®
860-538-7567
Email
Realtor®
860-222-4692
Email
Realtor®
860-539-5009
Email
Realtor®
860-681-7373
Email
Realtor®
860-249-1641
Email
Acres : 0.63
Appliances Included : Oven/Range, Microwave, Refrigerator, Dishwasher, Washer, Dryer
Attic : Access Via Hatch
Basement : Full, Heated, Cooled, Partially Finished, Full With Walk-Out
Full Baths : 3
Half Baths : 1
Baths Total : 4
Beds Total : 4
City : Windsor
Cooling : Central Air
County : Hartford
Elementary School : Per Board of Ed
Fireplaces : 2
Foundation : Concrete
Garage Parking : Attached Garage, Driveway
Garage Slots : 2
Description : In Subdivision, Open Lot
Amenities : Park, Private School(s), Public Rec Facilities, Shopping/Mall
Neighborhood : Poquonock
Parcel : 772560
Total Parking Spaces : 6
Postal Code : 06095
Roof : Asphalt Shingle
Additional Room Information : Foyer, Laundry Room, Mud Room
Sewage System : Public Sewer Connected
Total SqFt : 3242
Tax Year : July 2025-June 2026
Total Rooms : 8
Watersource : Public Water Connected
weeb : RPR, IDX Sites, Realtor.com
Phone
860-384-7624
Address
20 Hopmeadow St, Unit 821, Weatogue, CT 06089