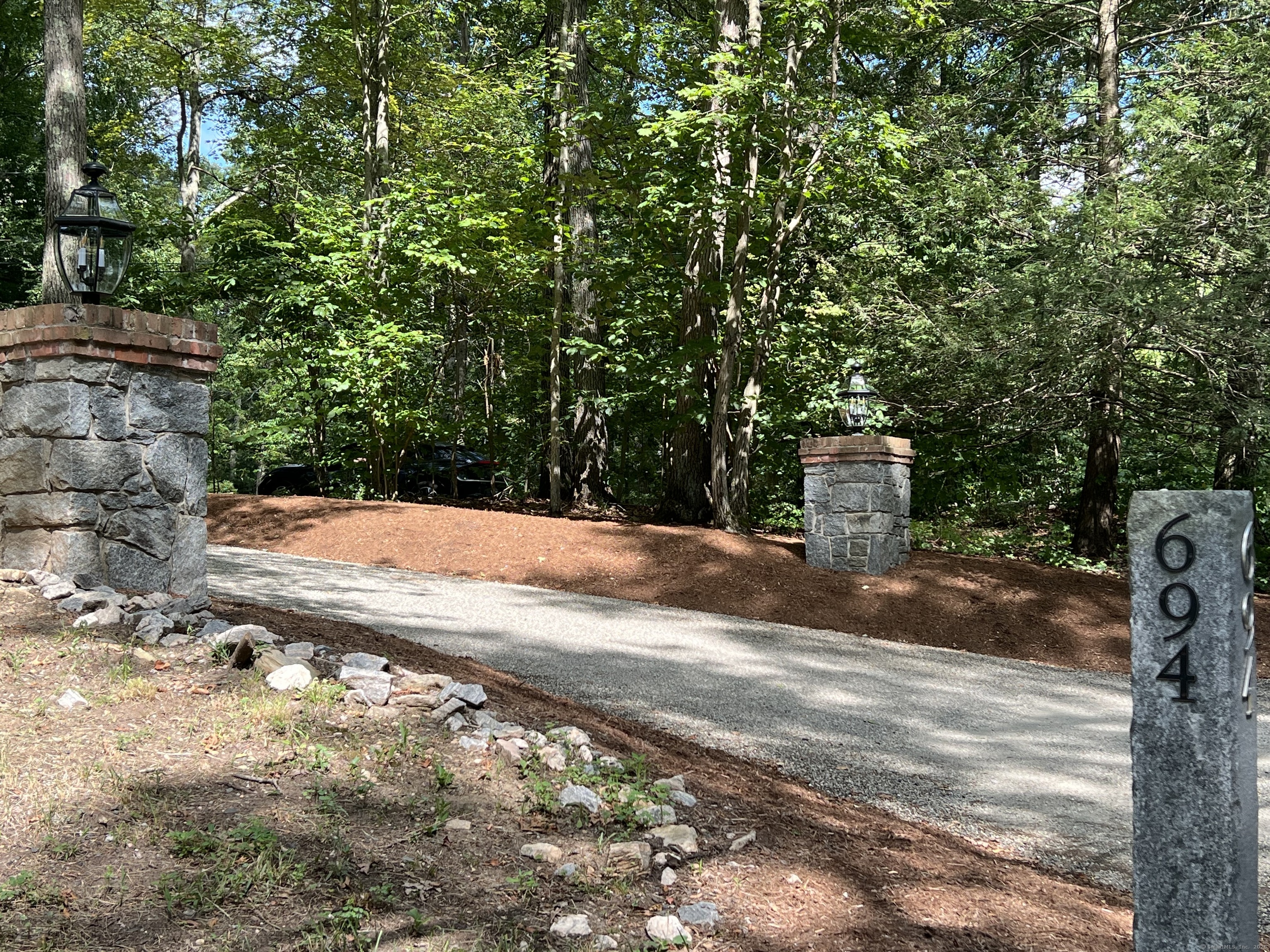
Bedrooms
Bathrooms
Sq Ft
Price
Durham, Connecticut
Pristine and Picturesque Brick & Stone Home set along a scenic country road and framed by peaceful state forest is a beautifully crafted 4-bedroom, 2.5 bath with timeless elegance, superior design, and modern comfort. Situated on professionally landscaped grounds, the property features a stunning outdoor oasis with custom stonework, expansive bluestone patios, and a heated, year-round Soake plunge pool perfect for enjoying all four New England seasons. A generously sized Barnyard post-and-beam shed adds both charming character and functionality. Inside, the open-concept layout is anchored by American cherry hardwood floors throughout the main level. A highly sought-after first-floor primary suite offers everyday convenience, while the chef's eat-in kitchen-with granite countertops, a center island, and seamless flow into the living and dining areas-makes entertaining a joy. A first-floor mudroom/laundry room adds ease and practicality. Filled with exceptional features - heated garage, finished lower level, multiple versatile bonus rooms, generous storage, 4-zone hydro-air heating and central air, a whole-house generator, security system, energy-efficient upgrades and, truly, so much more! Meticulously updated, thoughtfully improved and impeccably maintained, this move-in ready home reflects true pride of ownership. Conveniently located near Durham's town center, top-rated schools, community services, with easy access to Hartford, Middletown, New Haven, Boston and NYC.
Listing Courtesy of Coldwell Banker Realty
Our team consists of dedicated real estate professionals passionate about helping our clients achieve their goals. Every client receives personalized attention, expert guidance, and unparalleled service. Meet our team:

Broker/Owner
860-214-8008
Email
Broker/Owner
843-614-7222
Email
Associate Broker
860-383-5211
Email
Realtor®
860-919-7376
Email
Realtor®
860-538-7567
Email
Realtor®
860-222-4692
Email
Realtor®
860-539-5009
Email
Realtor®
860-681-7373
Email
Realtor®
860-249-1641
Email
Acres : 1.56
Appliances Included : Electric Cooktop, Wall Oven, Convection Oven, Microwave, Refrigerator, Freezer, Dishwasher, Washer, Electric Dryer
Attic : Unfinished, Access Via Hatch
Basement : Full, Heated, Storage, Garage Access, Interior Access, Partially Finished, Liveable Space
Full Baths : 2
Half Baths : 1
Baths Total : 3
Beds Total : 4
City : Durham
Cooling : Central Air
County : Middlesex
Elementary School : Per Board of Ed
Fireplaces : 1
Foundation : Concrete
Fuel Tank Location : Above Ground
Garage Parking : Attached Garage, Paved, Driveway
Garage Slots : 2
Handicap : Chair Lift, Hallways 36+ Inches Wide
Description : Lightly Wooded, Sloping Lot, Professionally Landscaped
Middle School : Ward Strong
Amenities : Golf Course, Lake, Library, Medical Facilities, Stables/Riding
Neighborhood : N/A
Parcel : 966741
Total Parking Spaces : 6
Pool Description : Gunite, Heated, Pool House, Spa, Tile, Salt Water, In Ground Pool
Postal Code : 06422
Roof : Asphalt Shingle
Additional Room Information : Bonus Room, Exercise Room, Gym, Laundry Room, Mud Room, Sitting Room, Workshop
Sewage System : Septic
Total SqFt : 3413
Tax Year : July 2025-June 2026
Total Rooms : 7
Watersource : Private Well
weeb : RPR, IDX Sites, Realtor.com
Phone
860-384-7624
Address
20 Hopmeadow St, Unit 821, Weatogue, CT 06089