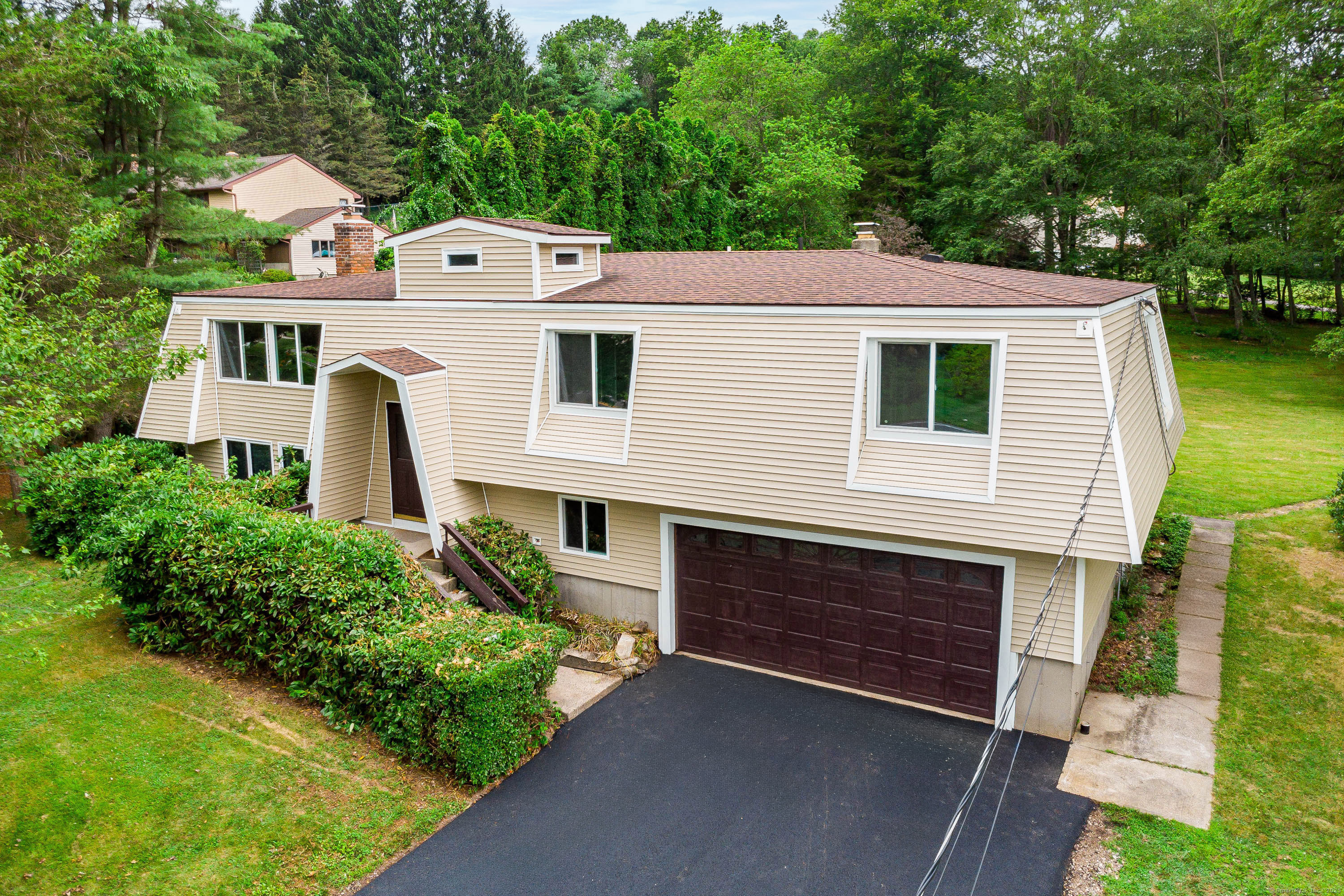
Bedrooms
Bathrooms
Sq Ft
Price
Prospect, Connecticut
Welcome to this beautifully remodeled raised ranch situated on a private lot in Prospect. This home features 3 bedrooms and 3 full bathrooms. The interior boasts stunning hardwood floors throughout the kitchen living room and dining room. The lower level has all new vinyl flooring and a full bath with laundry hook up. The primary bedroom has an on suite with elegant new tile. All bedrooms with wall-to-wall carpet and ceiling fans. The updated kitchen has all new appliances and amble cabinet space. The home extends with a three-season room that overlooks the large private back yard perfect for entertaining. Driveway newly paved allows for plenty of off-street parking.
Listing Courtesy of Real Estate By Teresa LLC
Our team consists of dedicated real estate professionals passionate about helping our clients achieve their goals. Every client receives personalized attention, expert guidance, and unparalleled service. Meet our team:

Broker/Owner
860-214-8008
Email
Broker/Owner
843-614-7222
Email
Associate Broker
860-383-5211
Email
Realtor®
860-919-7376
Email
Realtor®
860-538-7567
Email
Realtor®
860-222-4692
Email
Realtor®
860-539-5009
Email
Realtor®
860-681-7373
Email
Realtor®
860-249-1641
Email
Acres : 1.65
Appliances Included : Electric Range, Microwave, Refrigerator, Dishwasher
Basement : Partial, Heated, Garage Access, Partially Finished
Full Baths : 3
Baths Total : 3
Beds Total : 3
City : Prospect
Cooling : Ceiling Fans, Split System
County : New Haven
Elementary School : Per Board of Ed
Fireplaces : 1
Foundation : Concrete
Fuel Tank Location : In Garage
Garage Parking : Attached Garage, Paved, Driveway
Garage Slots : 2
Description : Dry, Level Lot, Cleared, Open Lot
Middle School : Per Board of Ed
Neighborhood : N/A
Parcel : 1314795
Total Parking Spaces : 6
Postal Code : 06712
Roof : Asphalt Shingle
Sewage System : Septic
Total SqFt : 3136
Tax Year : July 2025-June 2026
Total Rooms : 6
Watersource : Private Well
weeb : RPR, IDX Sites, Realtor.com
Phone
860-384-7624
Address
20 Hopmeadow St, Unit 821, Weatogue, CT 06089