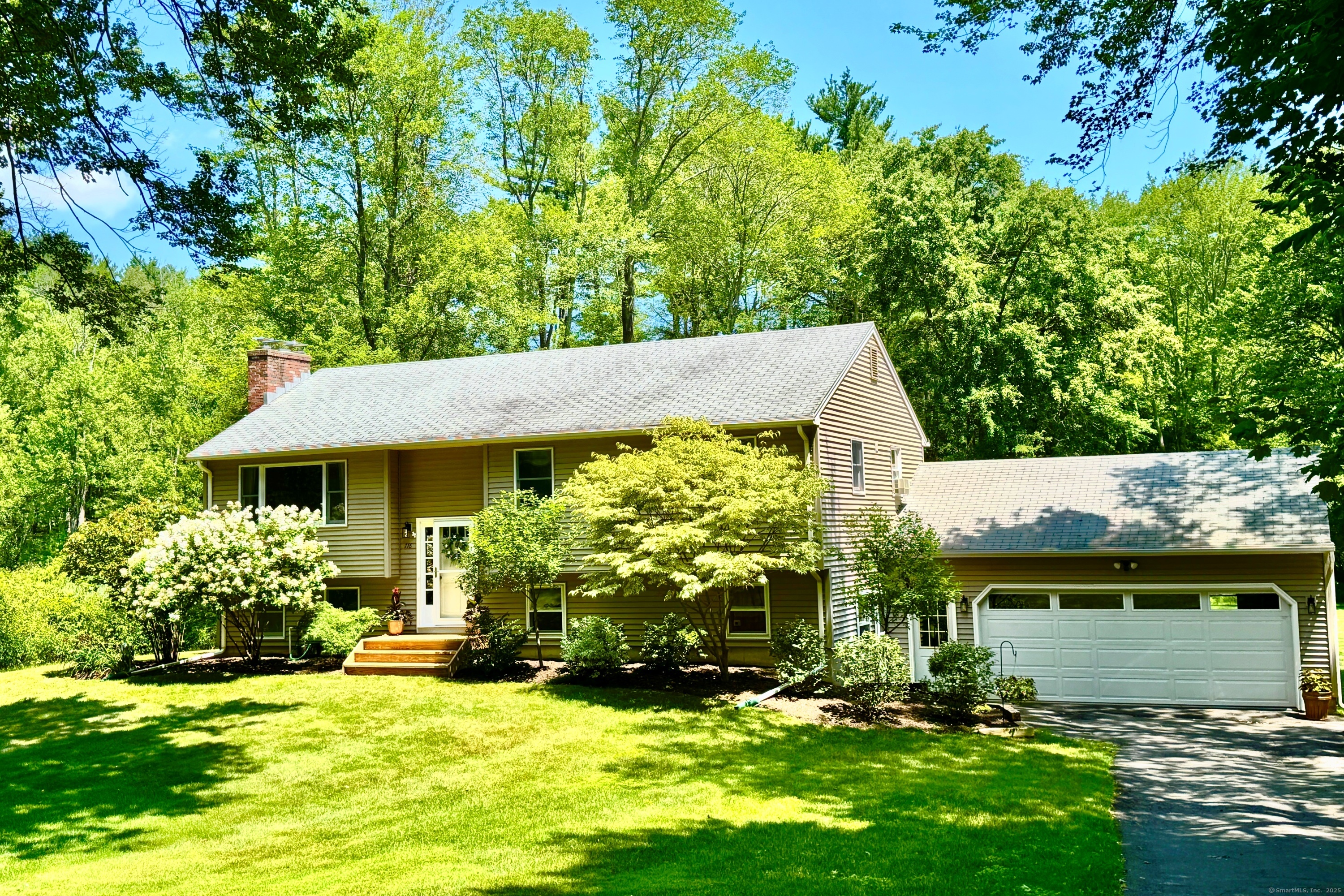
Bedrooms
Bathrooms
Sq Ft
Price
Granby, Connecticut
If you're looking for charming raised ranch life with peaceful views from your covered deck, additional heated rooms below and a workshop, you've found it. This lovingly cared for home is ready for it's next chapter. Main floor living has an open floor plan, updated bath and 3 cozy bedrooms. The gleaming hardwood floors add to the vibrant interior. Below is the hidden gem with an additional room for play or relaxation equipped with a fireplace, a walk in laundry room boasting amazing storage, an exercise/office with direct access to the outside AND the workshop space you've been dreaming of. The covered deck off the back dining is wonderful for enjoying any meal, entertaining or watching backyard nature. If sun is more your vibe, enjoy the sun drenched lower level with access to the flat sprawling rear yard. LED lighting throughout, a Buderus boiler and a new 50 gallon water heater helps with efficient consciousness. Don't wait, book you appointment today before it's too late.
Listing Courtesy of Berkshire Hathaway NE Prop.
Our team consists of dedicated real estate professionals passionate about helping our clients achieve their goals. Every client receives personalized attention, expert guidance, and unparalleled service. Meet our team:

Broker/Owner
860-214-8008
Email
Broker/Owner
843-614-7222
Email
Associate Broker
860-383-5211
Email
Realtor®
860-919-7376
Email
Realtor®
860-538-7567
Email
Realtor®
860-222-4692
Email
Realtor®
860-539-5009
Email
Realtor®
860-681-7373
Email
Realtor®
860-249-1641
Email
Acres : 0.85
Appliances Included : Oven/Range, Microwave, Refrigerator, Dishwasher, Washer, Dryer
Attic : Unfinished, Crawl Space, Storage Space, Pull-Down Stairs
Basement : Full, Heated, Garage Access, Interior Access, Partially Finished, Concrete Floor, Full With Walk-Out
Full Baths : 1
Baths Total : 1
Beds Total : 3
City : Granby
Cooling : Ceiling Fans, Window Unit
County : Hartford
Elementary School : Kelly Lane
Fireplaces : 2
Foundation : Concrete
Fuel Tank Location : Above Ground
Garage Parking : Attached Garage
Garage Slots : 2
Description : Sloping Lot, Cleared
Middle School : Granby
Neighborhood : N/A
Parcel : 1935049
Postal Code : 06035
Roof : Asphalt Shingle
Additional Room Information : Bonus Room, Exercise Room, Laundry Room, Workshop
Sewage System : Septic
Total SqFt : 1943
Tax Year : July 2025-June 2026
Total Rooms : 5
Watersource : Private Well
weeb : RPR, IDX Sites, Realtor.com
Phone
860-384-7624
Address
20 Hopmeadow St, Unit 821, Weatogue, CT 06089