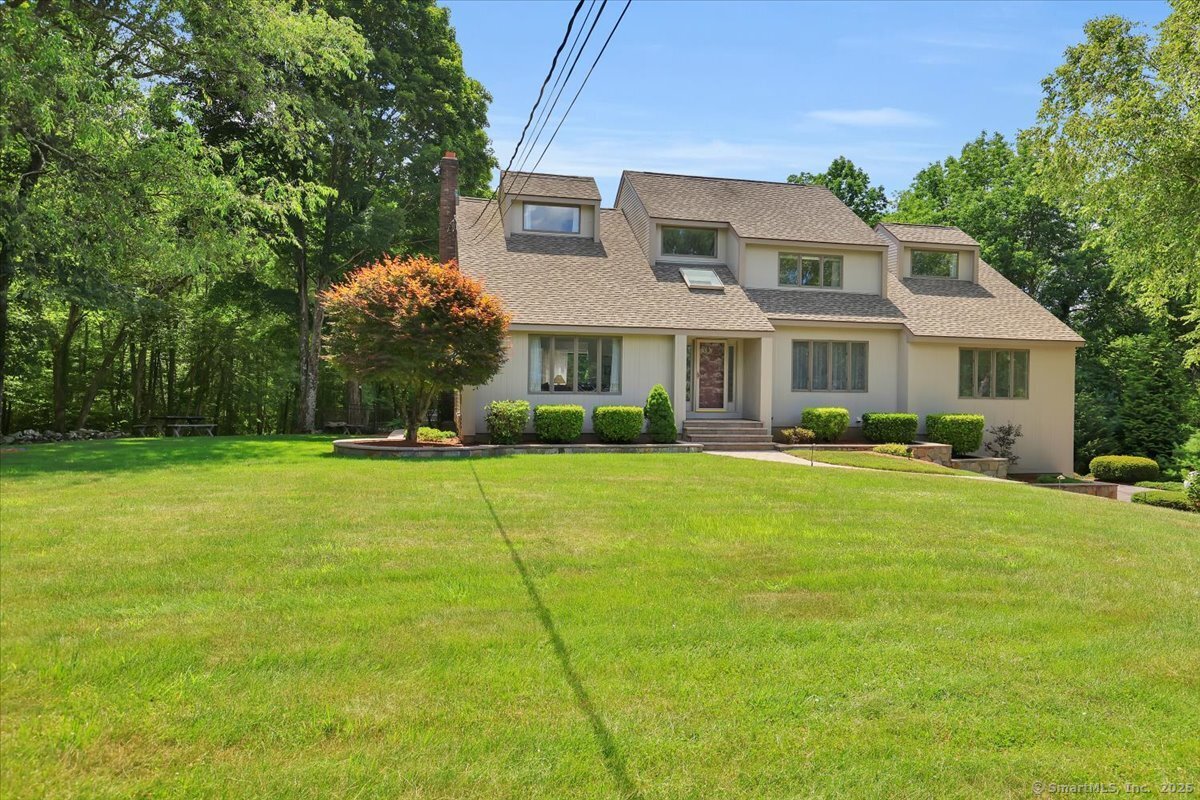
Bedrooms
Bathrooms
Sq Ft
Price
Coventry, Connecticut
Spectacular contemporary with 10 rooms, 2.5 baths, 3-car garage and inground swimming pool with gorgeous stone patio, pool shed, stone walls and fence. An expansive trek deck and a multi-level stone patio gives you so many outdoor entertaining options! As you walk through the front door, you'll notice the 2-story soaring ceiling in the foyer, skylights, windows and sliders that fill this home with natural light throughout the day. The eat-in-kitchen with granite counters and tile floor is open to the family room and dining room. Both the kitchen and the family room have sliders leading to the trek deck that was installed in 2024. The family room with fireplace is open to the sunk-in living room which boasts a cathedral ceiling and 2 story windows. The dining room opens to both the kitchen and the great room. Atrium doors connect the great room to the heated sunroom, which overlooks the pool and private back yard. A remodeled half bath with porcelain tile floor, new vanity with quartz counter and updated plumbing & lighting is on the main level. The 2nd floor is home to all 4 bedrooms and 2 full baths. The primary bedroom features a cathedral ceiling, clerestory window and a remodeled full bath with new vanity and tiled walk-in shower. Another full bathroom and 3 more bedrooms are on the upper level. All 4 bedrooms have 4" white oak flooring. The inground pool with solar cover has a 4'ft shallow end and 8'ft deep end. The pool liner, motor and filter were new in 2022
Listing Courtesy of ERA Blanchard & Rossetto
Our team consists of dedicated real estate professionals passionate about helping our clients achieve their goals. Every client receives personalized attention, expert guidance, and unparalleled service. Meet our team:

Broker/Owner
860-214-8008
Email
Broker/Owner
843-614-7222
Email
Associate Broker
860-383-5211
Email
Realtor®
860-919-7376
Email
Realtor®
860-538-7567
Email
Realtor®
860-222-4692
Email
Realtor®
860-539-5009
Email
Realtor®
860-681-7373
Email
Realtor®
860-249-1641
Email
Acres : 1.66
Appliances Included : Oven/Range, Microwave, Refrigerator, Dishwasher, Washer, Dryer
Basement : Partial, Unfinished, Garage Access, Interior Access, Concrete Floor, Partial With Walk-Out
Full Baths : 2
Half Baths : 1
Baths Total : 3
Beds Total : 4
City : Coventry
Cooling : Wall Unit
County : Tolland
Elementary School : Coventry Grammar
Fireplaces : 1
Foundation : Concrete
Fuel Tank Location : In Basement
Garage Parking : Attached Garage, Under House Garage, Paved, Driveway
Garage Slots : 3
Description : Lightly Wooded, Sloping Lot, Professionally Landscaped
Middle School : Nathan Hale
Amenities : Golf Course, Health Club, Lake, Library, Medical Facilities, Park, Shopping/Mall, Stables/Riding
Neighborhood : Coventry
Parcel : 1608152
Total Parking Spaces : 10
Pool Description : Pool House, Vinyl, In Ground Pool
Postal Code : 06238
Roof : Asphalt Shingle
Sewage System : Septic
SgFt Description : Sunroom & 3rd garage not on field card. Owner reported discrepancy to assessor. orig plan shows both
Total SqFt : 2934
Tax Year : July 2025-June 2026
Total Rooms : 10
Watersource : Private Well
weeb : RPR, IDX Sites, Realtor.com
Phone
860-384-7624
Address
20 Hopmeadow St, Unit 821, Weatogue, CT 06089