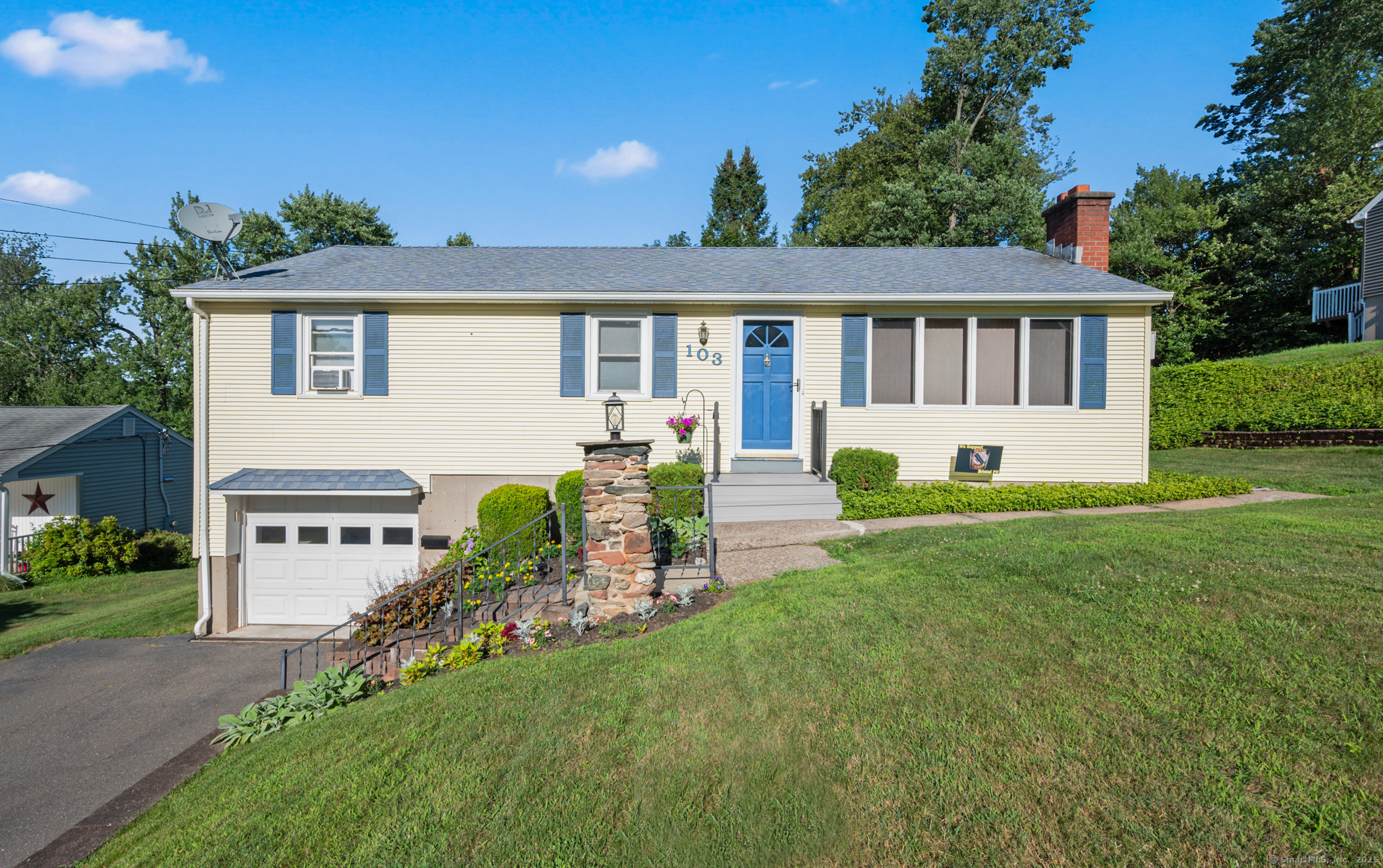
Bedrooms
Bathrooms
Sq Ft
Price
Bristol, Connecticut
Great curb appeal for this spotless ranch which shows pride of ownership throughout. Step inside and be greeted by a living room with fireplace, hardwood floors, built in book shelves, and opens to the dining room/kitchen with easy maintenance tile floors, modern counter top and tile backsplash. Pass through the dining area through the slider and you find a 12 x 20 heated family room (has it's own zone) with cathedral ceiling, skylights, and exit to deck. The rest of the main floor features a primary bedroom with half bath and two additional bedrooms, all with ceiling fans and hardwood floor, plus the main full bathroom. The lower level walks out to the garage, is heated and has an additional bathroom with laundry area. The exterior is clean and well done. Professionally installed hardscape along the driveway and steps to the front entrance give character and charm. There is a walk out from the garage to the rear, storage under the Family room, a matching storage shed with roll up door and a deck area, all tied together with mature and well maintained landscaping. Being sold as is but this home is a cream puff.
Listing Courtesy of KW Legacy Partners
Our team consists of dedicated real estate professionals passionate about helping our clients achieve their goals. Every client receives personalized attention, expert guidance, and unparalleled service. Meet our team:

Broker/Owner
860-214-8008
Email
Broker/Owner
843-614-7222
Email
Associate Broker
860-383-5211
Email
Realtor®
860-919-7376
Email
Realtor®
860-538-7567
Email
Realtor®
860-222-4692
Email
Realtor®
860-539-5009
Email
Realtor®
860-681-7373
Email
Realtor®
860-249-1641
Email
Acres : 0.26
Appliances Included : Oven/Range, Microwave, Range Hood, Refrigerator, Dishwasher, Washer, Dryer
Attic : Unfinished, Pull-Down Stairs
Basement : Full, Fully Finished, Walk-out
Full Baths : 2
Half Baths : 1
Baths Total : 3
Beds Total : 3
City : Bristol
Cooling : Ceiling Fans, Wall Unit, Window Unit
County : Hartford
Elementary School : Per Board of Ed
Fireplaces : 1
Foundation : Concrete
Fuel Tank Location : In Basement
Garage Parking : Attached Garage, Under House Garage, Driveway
Garage Slots : 1
Description : In Subdivision, Sloping Lot
Neighborhood : N/A
Parcel : 481723
Total Parking Spaces : 4
Postal Code : 06010
Roof : Asphalt Shingle
Sewage System : Public Sewer Connected
Total SqFt : 1796
Tax Year : July 2025-June 2026
Total Rooms : 7
Watersource : Public Water Connected
weeb : RPR, IDX Sites, Realtor.com
Phone
860-384-7624
Address
20 Hopmeadow St, Unit 821, Weatogue, CT 06089