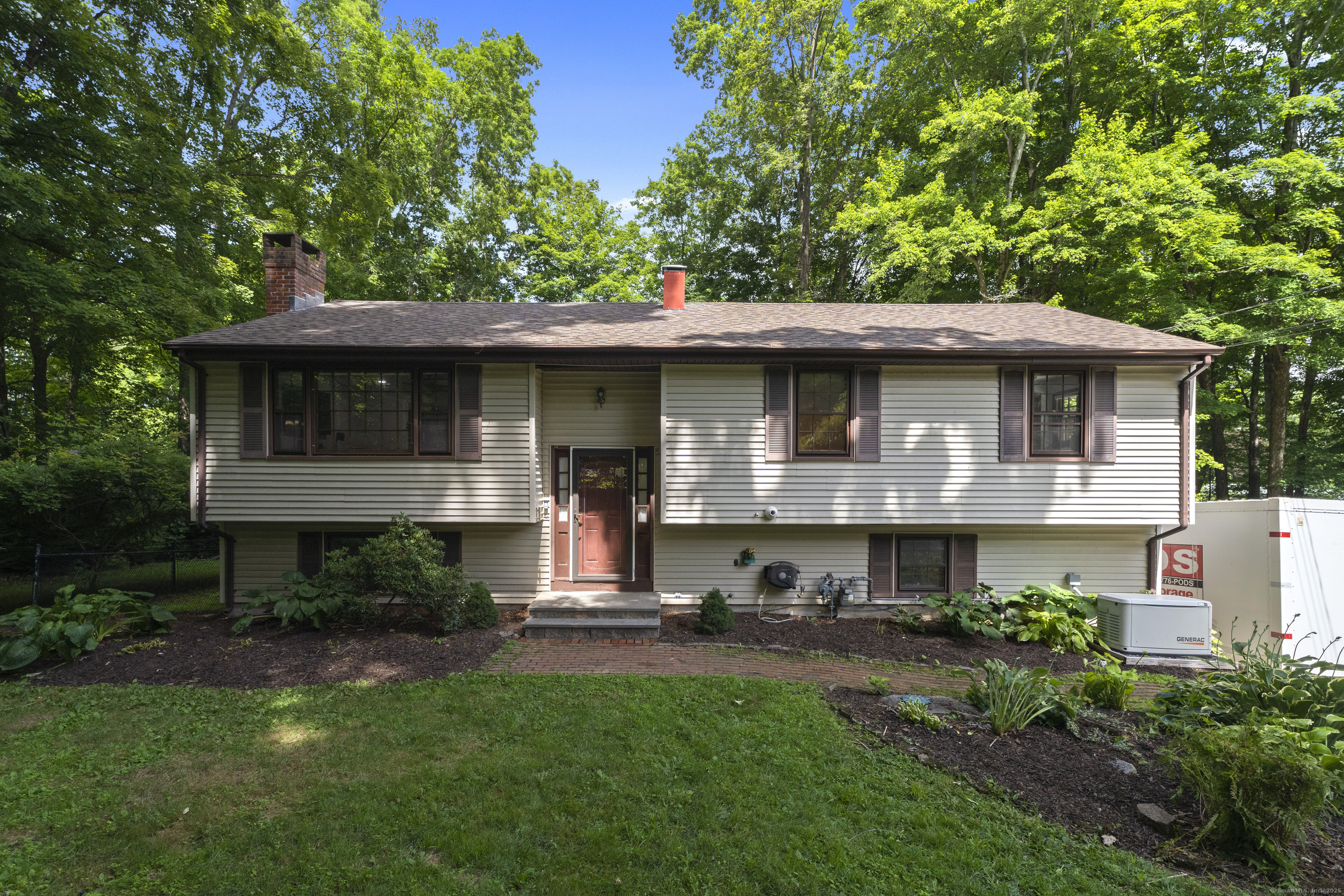
Bedrooms
Bathrooms
Sq Ft
Price
Guilford, Connecticut
Welcome to this spacious and sun-filled 3-bedroom, 2.5-bath raised ranch nestled on a quiet cul-de-sac in beautiful Guilford. Set on 1.01 acres and surrounded by lush, mature trees, this home offers both privacy and serenity while still being close to town conveniences. Inside, you'll find a bright and open layout with hardwood floors flowing through the living room and kitchen, creating a warm and inviting atmosphere. The sunroom is the perfect spot to enjoy year-round natural light, while the partially finished basement offers additional flexible living space - ideal for a game room, home office, playroom, or gym. Step outside to a back deck overlooking your peaceful yard, perfect for relaxing or entertaining. Recent updates include two updated full bathrooms, a newly paved driveway, and a brand-new roof (July 2025), giving you peace of mind for years to come. In addition to the one car garage under the house, there is a two car detached garage that would be perfect for a workshop or additional parking. This home combines charm, function, and location - a must-see for anyone looking to enjoy the best of Guilford living.
Listing Courtesy of William Raveis Real Estate
Our team consists of dedicated real estate professionals passionate about helping our clients achieve their goals. Every client receives personalized attention, expert guidance, and unparalleled service. Meet our team:

Broker/Owner
860-214-8008
Email
Broker/Owner
843-614-7222
Email
Associate Broker
860-383-5211
Email
Realtor®
860-919-7376
Email
Realtor®
860-538-7567
Email
Realtor®
860-222-4692
Email
Realtor®
860-539-5009
Email
Realtor®
860-681-7373
Email
Realtor®
860-249-1641
Email
Acres : 1.01
Appliances Included : Gas Cooktop, Oven/Range, Microwave, Refrigerator, Dishwasher, Washer, Dryer
Attic : Unfinished, Access Via Hatch
Basement : Full, Heated, Storage, Garage Access, Interior Access, Partially Finished, Liveable Space
Full Baths : 2
Half Baths : 1
Baths Total : 3
Beds Total : 3
City : Guilford
Cooling : Central Air
County : New Haven
Elementary School : Per Board of Ed
Fireplaces : 1
Foundation : Concrete
Garage Parking : Attached Garage, Detached Garage, Under House Garage, Paved, Driveway
Garage Slots : 3
Description : Secluded, Treed, On Cul-De-Sac
Neighborhood : N/A
Parcel : 1114900
Total Parking Spaces : 4
Postal Code : 06437
Roof : Asphalt Shingle
Sewage System : Septic
Total SqFt : 1980
Tax Year : July 2025-June 2026
Total Rooms : 7
Watersource : Public Water Connected
weeb : RPR, IDX Sites, Realtor.com
Phone
860-384-7624
Address
20 Hopmeadow St, Unit 821, Weatogue, CT 06089