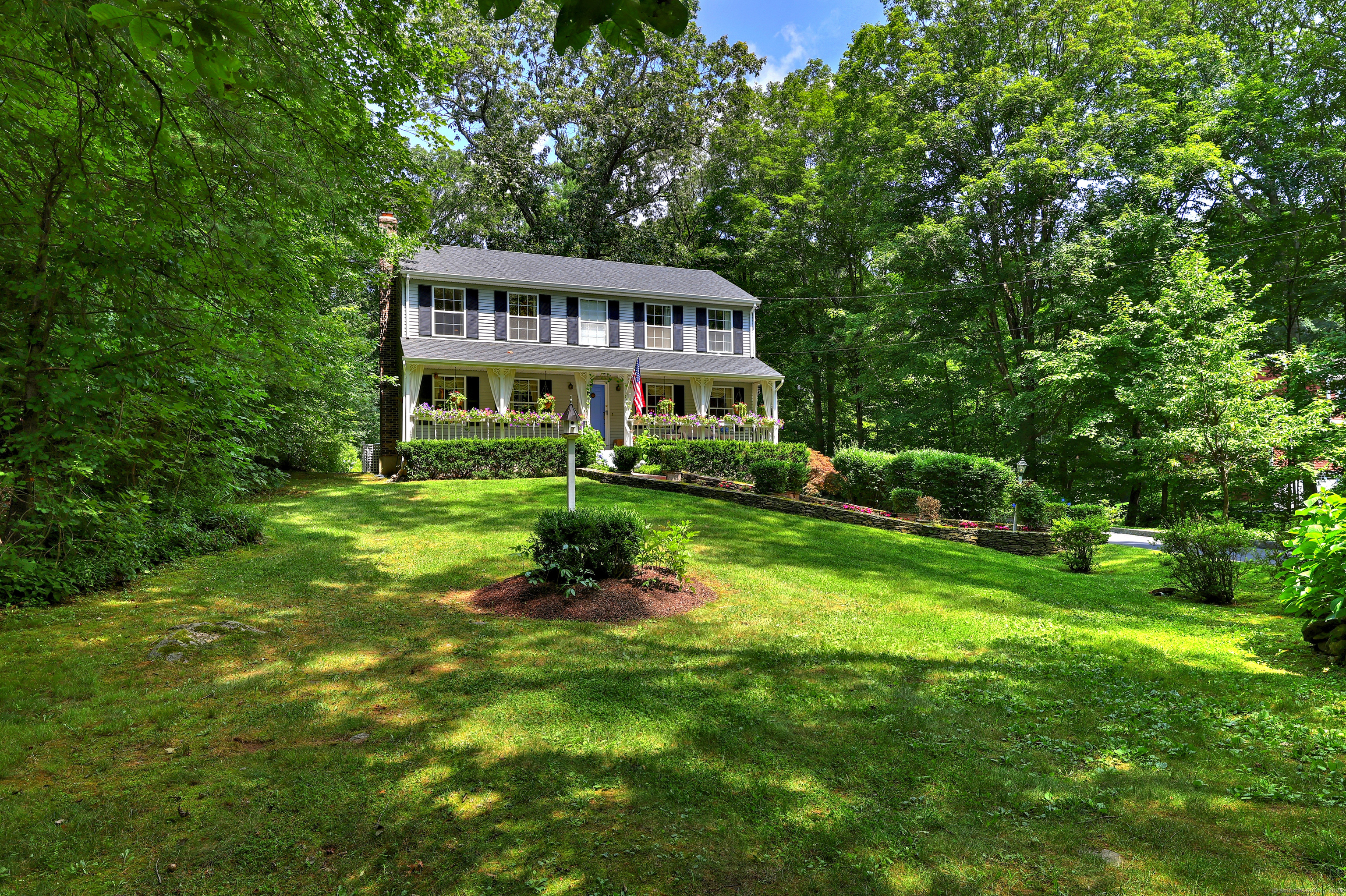
Bedrooms
Bathrooms
Sq Ft
Price
Monroe, Connecticut
Welcome Home! Don't miss this classic Colonial set on 1.38 park-like acres with a welcoming farmhouse front porch and an expansive deck and patio in the back, perfect for relaxing and entertaining. This 1,900 sq ft, 3 bdrm, 2 1/2 bath home (original owners) features custom millwork and hardwood floors throughout. The first level has a great flow with a combo living/dining area and a large family room with a cozy brick fireplace. A laundry/half bath are conveniently accessed from the family room as is the spacious deck overlooking the tranquil, private backyard. The kitchen has an island w/breakfast bar, granite countertops, subway tile backsplash, gas cooktop and stainless appliances. Beautiful wainscoting and crown molding in LR/DR continue up the stairs. The upper level has three large bdrms including a primary bdrm with 2 walk-in closets and an en suite bath w/shower. The updated hall bath boasts 2 vanities! The yard features gorgeous stonework, including dramatic bluestone stairs, bluestone patio, pancake stone walls and granite curbing as well as a small pond and garden lighting. Updates include new oil furnace, new roof and more! Close to shopping, restaurants, farmer's market and award-winning schools. Easy access to highways and train to NYC. Minutes to the Housatonic Valley Rail Trail with hiking/biking and Wolfe Park with lake, town pool, and more. Ideally located and move-in ready, you could be sipping your morning coffee on the porch before summer is over!
Listing Courtesy of Coldwell Banker Realty
Our team consists of dedicated real estate professionals passionate about helping our clients achieve their goals. Every client receives personalized attention, expert guidance, and unparalleled service. Meet our team:

Broker/Owner
860-214-8008
Email
Broker/Owner
843-614-7222
Email
Associate Broker
860-383-5211
Email
Realtor®
860-919-7376
Email
Realtor®
860-538-7567
Email
Realtor®
860-222-4692
Email
Realtor®
860-539-5009
Email
Realtor®
860-681-7373
Email
Realtor®
860-249-1641
Email
Acres : 1.38
Appliances Included : Oven/Range, Convection Oven, Microwave, Refrigerator, Dishwasher, Washer, Dryer
Attic : Unfinished, Pull-Down Stairs
Basement : Full, Unfinished, Garage Access, Interior Access, Concrete Floor
Full Baths : 2
Half Baths : 1
Baths Total : 3
Beds Total : 3
City : Monroe
Cooling : Central Air
County : Fairfield
Elementary School : Fawn Hollow
Fireplaces : 1
Foundation : Concrete
Fuel Tank Location : In Basement
Garage Parking : Under House Garage, Paved, Driveway
Garage Slots : 2
Description : Lightly Wooded, Treed, Level Lot, Rolling
Middle School : Jockey Hollow
Amenities : Golf Course, Health Club, Lake, Library, Medical Facilities, Park, Playground/Tot Lot, Public Pool
Neighborhood : Stepney
Parcel : 176418
Total Parking Spaces : 3
Postal Code : 06468
Roof : Asphalt Shingle
Sewage System : Septic
Total SqFt : 2850
Tax Year : July 2025-June 2026
Total Rooms : 10
Watersource : Public Water In Street, Private Well
weeb : RPR, IDX Sites, Realtor.com
Phone
860-384-7624
Address
20 Hopmeadow St, Unit 821, Weatogue, CT 06089