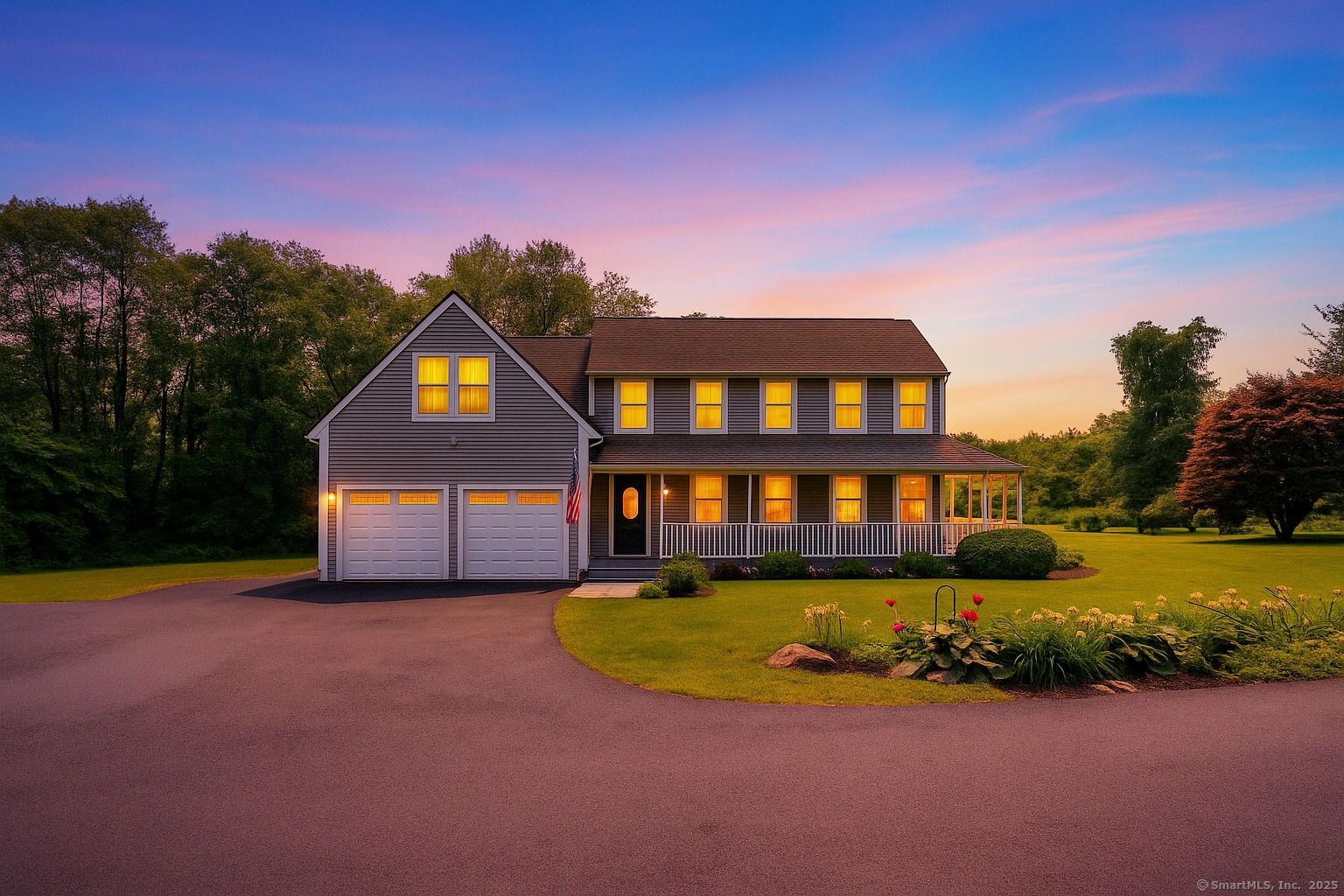
Bedrooms
Bathrooms
Sq Ft
Price
Hebron, Connecticut
Welcome home as you drive down your newly paved 350 ft. driveway to this custom-built 3269 sq ft country cottage on 5.86 acres. A wrap-around covered front porch greets you upon entry. The first floor features a large living room, dining room, and remodeled country kitchen with fireplace and Jodel wood stove. French doors open to a 60' x 20' deck. Down the hall: a half bath, separate laundry room leading to a spacious 2-car garage, and a large primary bedroom with walk-in closet and remodeled 5-piece bath including garden tub and walk-in shower. Upstairs: 4 bedrooms (2 with walk-in closets), a large flex room, and remodeled 3-piece bath. The large 1500 sq ft finished basement offers versatile space for entertainment, office, gym, or more. Stay comfortable year-round with a new propane wall-mounted furnace, on-demand water heater, and 16 SEER air conditioner. Outdoors, a new patio extends living space into a park-like private backyard with ample room for horses, goats, and chickens. Conveniently located within a mile of Hebron town center, churches, elementary school, dog park, walking trails, pickleball courts, and ice cream shop-all accessible via sidewalks.
Listing Courtesy of CENTURY 21 AllPoints Realty
Our team consists of dedicated real estate professionals passionate about helping our clients achieve their goals. Every client receives personalized attention, expert guidance, and unparalleled service. Meet our team:

Broker/Owner
860-214-8008
Email
Broker/Owner
843-614-7222
Email
Associate Broker
860-383-5211
Email
Realtor®
860-919-7376
Email
Realtor®
860-538-7567
Email
Realtor®
860-222-4692
Email
Realtor®
860-539-5009
Email
Realtor®
860-681-7373
Email
Realtor®
860-249-1641
Email
Acres : 5.84
Appliances Included : Oven/Range, Microwave, Range Hood, Refrigerator, Dishwasher, Disposal, Washer, Dryer
Attic : Storage Space, Pull-Down Stairs
Basement : Full, Fully Finished, Interior Access, Partially Finished, Liveable Space, Full With Hatchway
Full Baths : 2
Half Baths : 1
Baths Total : 3
Beds Total : 5
City : Hebron
Cooling : Central Air
County : Tolland
Elementary School : Hebron
Fireplaces : 1
Foundation : Concrete
Fuel Tank Location : Above Ground
Garage Parking : Attached Garage
Garage Slots : 2
Description : Lightly Wooded, Level Lot, Cleared
Neighborhood : Amston
Parcel : 1623455
Postal Code : 06231
Roof : Asphalt Shingle
Sewage System : Public Sewer Connected
SgFt Description : additional 330 SQFT finished bonus room
Total SqFt : 3269
Tax Year : July 2025-June 2026
Total Rooms : 10
Watersource : Private Well
weeb : RPR, IDX Sites, Realtor.com
Phone
860-384-7624
Address
20 Hopmeadow St, Unit 821, Weatogue, CT 06089