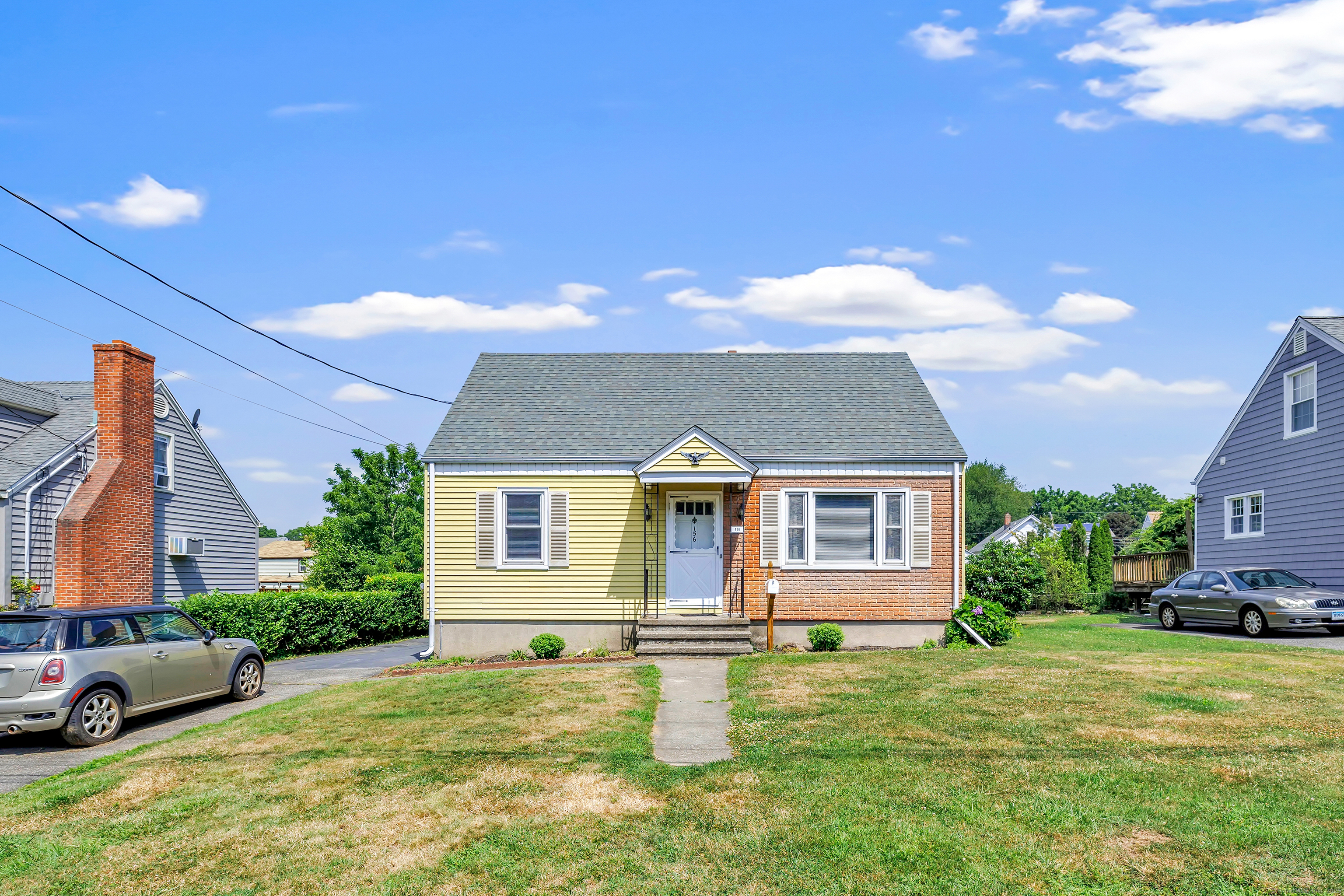
Bedrooms
Bathrooms
Sq Ft
Price
Stratford, Connecticut
Don't miss the opportunity to live in one of Stratford's most desirable neighborhoods. This classic Cape-style home built in 1949 features 3 bedrooms, 1 bath, a living room, separate dining room and a table-sized kitchen. The primary bedroom is on the main level. There are two generous sized bedrooms on the upper level with built-ins as well as access to attic storage. The lower level is partially finished. Hardwood floors on main and upper levels are covered with wall-to-wall carpeting throughout. Outside is a detached one-car garage and a garden/storage shed. The asphalt shingle roof is six years old and the CAC compressor was replaced in 2024. Kenwood Avenue is ideally situated between Broadbridge and Nichols Avenues on Stratford's west side - close to schools, parks, restaurants & shopping. This home is conveniently located close to both 1-95 and the Merrit Parkway. The Stratford Railroad station is just 1.5 miles away with rush-hour service on Metro North. Enjoy Stratford's town-owned Roosevelt Forest with hiking trails and picnic areas. Don't miss our two beaches in Lordship....Short Beach with a golf course, tennis courts, and covered picnic areas and Long Beach. Bring your dreams and your loved ones-this is more than a house, it's your forever home.
Listing Courtesy of Century 21 AllPoints Realty
Our team consists of dedicated real estate professionals passionate about helping our clients achieve their goals. Every client receives personalized attention, expert guidance, and unparalleled service. Meet our team:

Broker/Owner
860-214-8008
Email
Broker/Owner
843-614-7222
Email
Associate Broker
860-383-5211
Email
Realtor®
860-919-7376
Email
Realtor®
860-538-7567
Email
Realtor®
860-222-4692
Email
Realtor®
860-539-5009
Email
Realtor®
860-681-7373
Email
Realtor®
860-249-1641
Email
Acres : 0.21
Appliances Included : Refrigerator, Freezer
Basement : Full, Partially Finished
Full Baths : 1
Baths Total : 1
Beds Total : 3
City : Stratford
Cooling : Central Air
County : Fairfield
Elementary School : Per Board of Ed
Flood Zone : 1
Foundation : Concrete
Fuel Tank Location : In Basement
Garage Parking : Detached Garage
Garage Slots : 1
Description : Level Lot
Middle School : Per Board of Ed
Amenities : Library, Medical Facilities, Park, Playground/Tot Lot, Public Rec Facilities, Public Transportation, Tennis Courts, Walk to Bus Lines
Neighborhood : West Side
Parcel : 371721
Postal Code : 06614
Roof : Asphalt Shingle
Sewage System : Public Sewer Connected
Sewage Usage Fee : 569
Total SqFt : 1114
Tax Year : July 2025-June 2026
Total Rooms : 6
Watersource : Public Water Connected
weeb : RPR, IDX Sites
Phone
860-384-7624
Address
20 Hopmeadow St, Unit 821, Weatogue, CT 06089