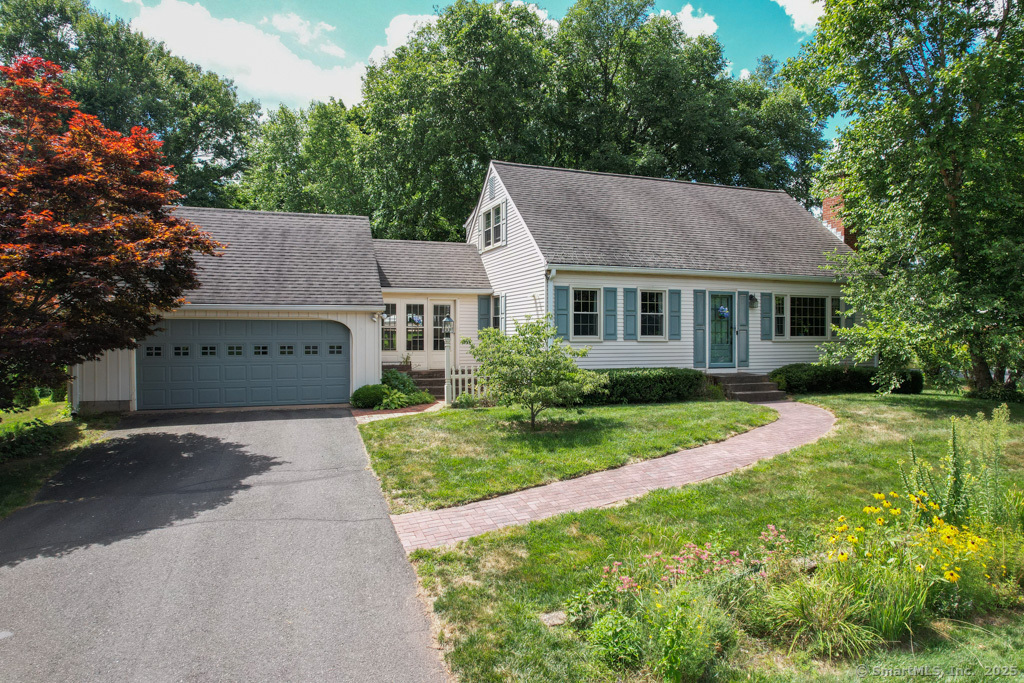
Bedrooms
Bathrooms
Sq Ft
Price
Southington, Connecticut
Lovingly cared for by its original owners for 49 years, this home is ready for its next chapter! Nestled in a non-through neighborhood with sidewalks-perfect for bike rides and evening dog walks-you'll love the sense of community here. Upstairs you'll find 3 bedrooms with hardwood floors, including a spacious primary suite with a walk-in closet. On the main level, a bonus room offers flexibility-use it as a 4th bedroom, home office, or cozy den. The living room features a charming fireplace, and the dining room flows right off the kitchen-perfect for hosting holidays or casual get-togethers. The large eat-in kitchen has room for multiple chefs, with abundant cabinetry and a separate pantry for extra storage. The breezeway connects the 2-car garage to the kitchen, making it an ideal spot for dropping backpacks, groceries, and shoes. Step outside to the backyard oasis-fire up the grill on the patio or take a dip in the pool and enjoy the best of summer living. This home is filled with love, comfort, and possibilities-don't miss your chance to make it yours!
Listing Courtesy of Berkshire Hathaway NE Prop.
Our team consists of dedicated real estate professionals passionate about helping our clients achieve their goals. Every client receives personalized attention, expert guidance, and unparalleled service. Meet our team:

Broker/Owner
860-214-8008
Email
Broker/Owner
843-614-7222
Email
Associate Broker
860-383-5211
Email
Realtor®
860-919-7376
Email
Realtor®
860-538-7567
Email
Realtor®
860-222-4692
Email
Realtor®
860-539-5009
Email
Realtor®
860-681-7373
Email
Realtor®
860-249-1641
Email
Acres : 0.52
Appliances Included : Oven/Range, Microwave, Refrigerator, Dishwasher, Washer, Dryer
Basement : Full, Unfinished, Full With Hatchway
Full Baths : 1
Half Baths : 1
Baths Total : 2
Beds Total : 3
City : Southington
Cooling : Ceiling Fans, Window Unit
County : Hartford
Elementary School : Per Board of Ed
Fireplaces : 1
Foundation : Concrete
Garage Parking : Attached Garage
Garage Slots : 2
Description : In Subdivision
Middle School : John F. Kennedy Middle School
Amenities : Golf Course, Library, Medical Facilities, Shopping/Mall
Neighborhood : Plantsville
Parcel : 728139
Pool Description : Above Ground Pool
Postal Code : 06489
Roof : Asphalt Shingle
Sewage System : Public Sewer Connected
Total SqFt : 1544
Tax Year : July 2025-June 2026
Total Rooms : 7
Watersource : Public Water Connected
weeb : RPR, IDX Sites, Realtor.com
Phone
860-384-7624
Address
20 Hopmeadow St, Unit 821, Weatogue, CT 06089