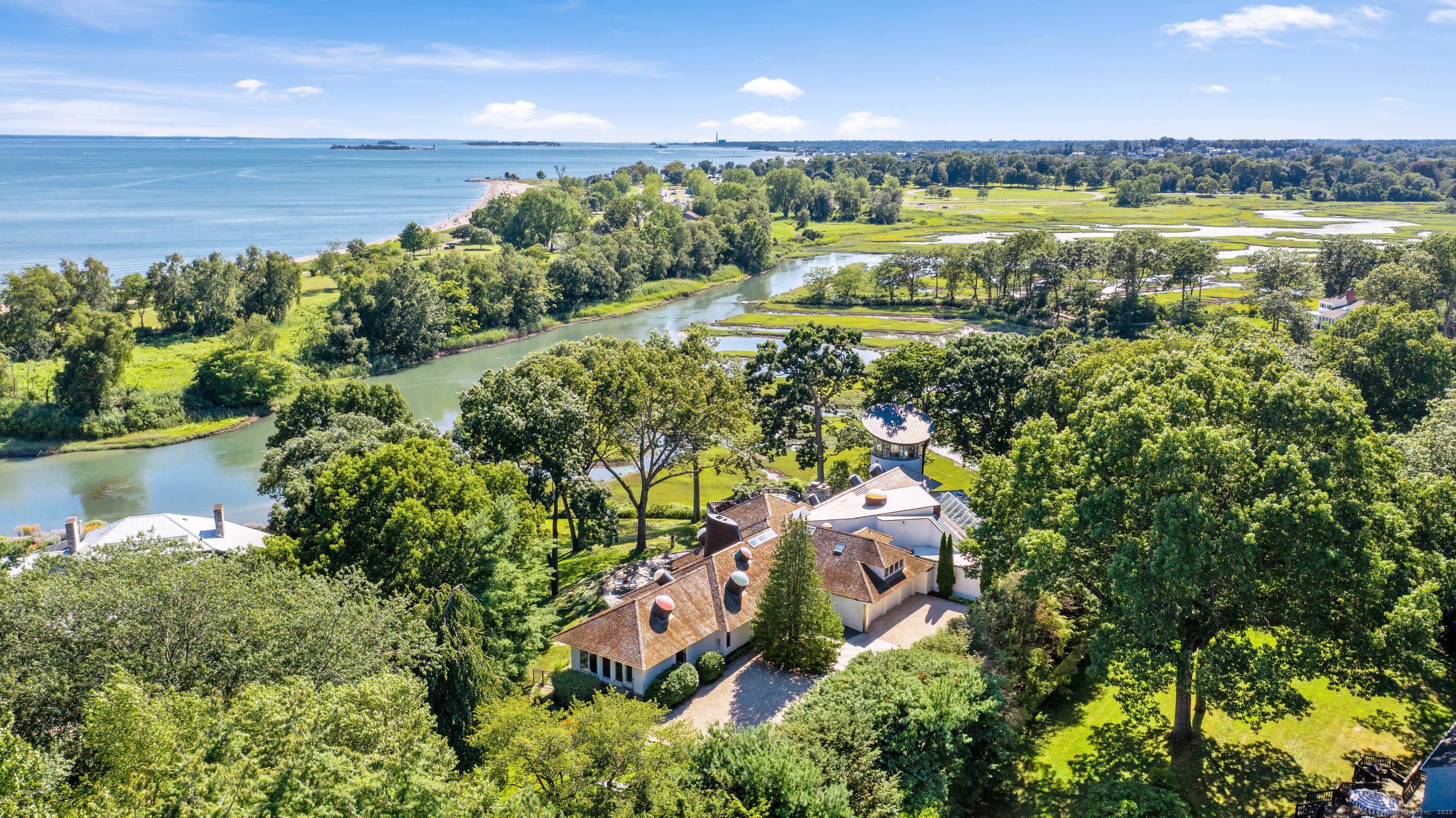
Bedrooms
Bathrooms
Sq Ft
Price
Westport, Connecticut
A true Westport icon, 11 Beachside Common is one of the most architecturally distinctive homes on the Connecticut coast-known to anyone who's ever strolled Burying Hill Beach. Set on 2.6 waterfront acres, the property offers sweeping southern views over Sherwood Island and Long Island Sound, with sunsets that rival the Low Country and birdlife that fills the surrounding marsh with movement and sound. With water access for kayaking and paddle boarding, it's a nature lover's paradise wrapped in high design.Originally built in 1971, the home underwent a $13M transformation under acclaimed architect James Biber of Pentagram. The goal: not to create rooms, but to dissolve them. Nearly 9,000 sq ft of open, gallery-like living space is unified by a 150-ft handmade tile path that runs the length of the main level. A soaring central room with exposed aluminum column is flanked by playful architectural elements -domes, portholes, skylight tubes, and a floating staircase.A 3-story "tower," designed as the intellectual center of the home, offers 360-degree panoramic views and quiet workspace. This is a home where design, art, and imagination intersect-and where brilliant minds have found inspiration. From Academy Award winners to world-renowned scientists and adventurers, this home has drawn extraordinary lives. If genius gravitates toward whimsy, perhaps it's because whimsy makes room for wonder-and for those bold enough to see differently.
Listing Courtesy of Brown Harris Stevens
Our team consists of dedicated real estate professionals passionate about helping our clients achieve their goals. Every client receives personalized attention, expert guidance, and unparalleled service. Meet our team:

Broker/Owner
860-214-8008
Email
Broker/Owner
843-614-7222
Email
Associate Broker
860-383-5211
Email
Realtor®
860-919-7376
Email
Realtor®
860-538-7567
Email
Realtor®
860-222-4692
Email
Realtor®
860-539-5009
Email
Realtor®
860-681-7373
Email
Realtor®
860-249-1641
Email
Acres : 2.6
Appliances Included : Gas Cooktop, Wall Oven, Refrigerator, Dishwasher, Washer, Dryer
Basement : Full, Heated, Fully Finished, Cooled, Interior Access, Walk-out, Liveable Space
Full Baths : 7
Half Baths : 1
Baths Total : 8
Beds Total : 5
City : Westport
Cooling : Central Air, Ductless
County : Fairfield
Elementary School : Greens Farms
Fireplaces : 2
Foundation : Concrete
Garage Parking : Attached Garage
Garage Slots : 3
Description : Water View
Middle School : Bedford
Amenities : Library, Private School(s), Public Rec Facilities, Shopping/Mall
Neighborhood : Greens Farms
Parcel : 414191
Pool Description : Heated, Tile, Indoor Pool
Postal Code : 06880
Roof : Wood Shingle
Additional Room Information : Exercise Room, Foyer, Laundry Room, Steam/Sauna
Sewage System : Septic
Total SqFt : 14038
Tax Year : July 2025-June 2026
Total Rooms : 11
Watersource : Public Water Connected
weeb : RPR, IDX Sites, Realtor.com
Phone
860-384-7624
Address
20 Hopmeadow St, Unit 821, Weatogue, CT 06089