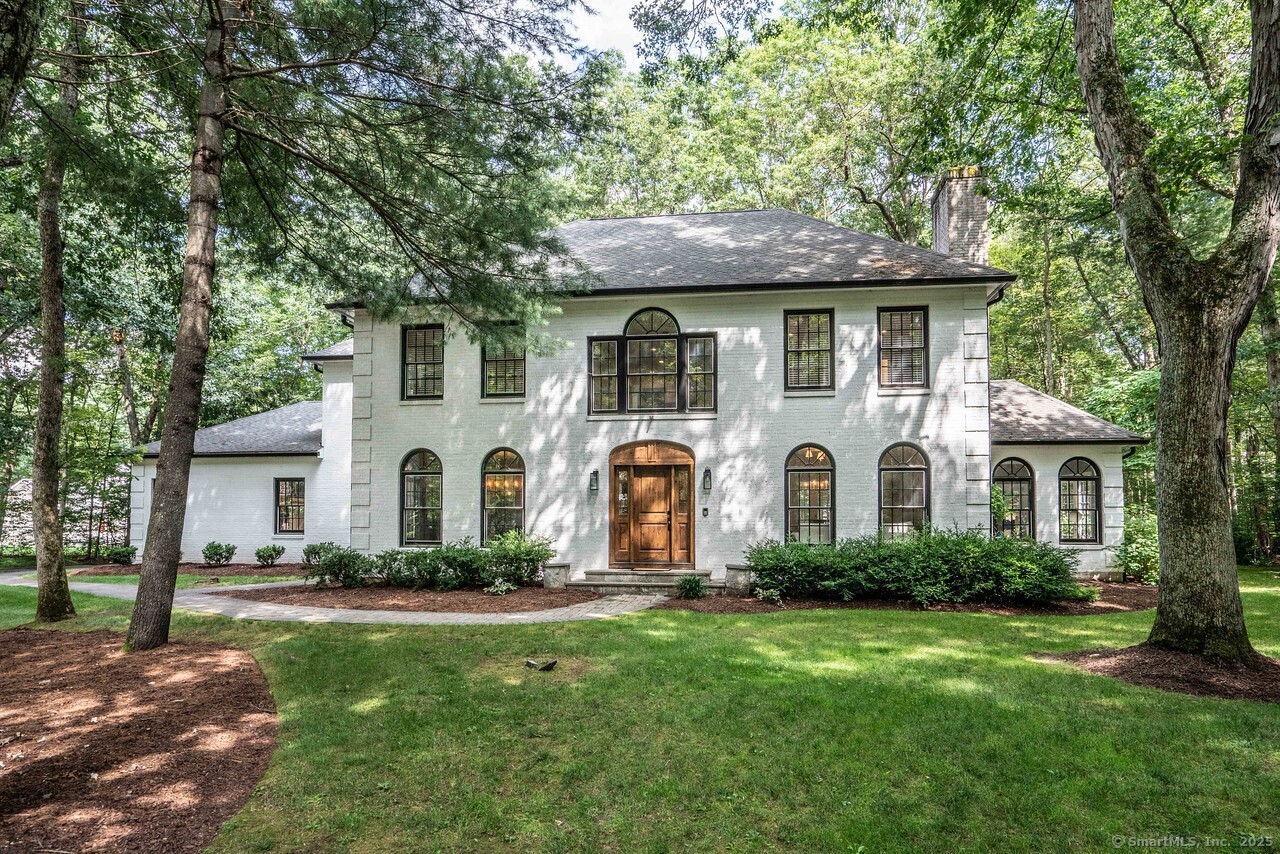
Bedrooms
Bathrooms
Sq Ft
Price
Farmington, Connecticut
Very special 4 or 5 bedroom Devonwood Colonial on a quiet cul-de-sac! Beautiful paver walkway welcomes you to the warm & inviting foyer w/raised panels extending up main stairway to 2nd floor landing w/large Palladian Windows. Fireplaced LR, breakfast room/office, sunroom(currently a playroom) & sumptuous formal dining room are all off the elegant foyer. The remodeled kitchen features custom gray maple cabinets, quartz counters, large island, Sub-Zero, Wolf Appliances , 2 refrigerated drawers & pot filler. The kitchen opens to the family room with brick FP & French Doors opening to a beautiful bluestone Patio. There is also a guest BR or office with adjacent full bath. Front & back staircases and a 2nd set of stairs from the basement to the garage complete the 1st fl. There are two laundries one on the 2nd floor & one in the finished LL. 2nd floor features 4 super spacious BRS. The primary suite has a sitting area, fireplace, two walk-in closets & a sumptuous spa like bathroom. Two bedrooms share a jack & jill newly redone bath & the en suite 4th bedroom also has a newly redone full bath. Storage space is amazing with full walk up attic, 3 car heated & a/c garage & basement area. An additional 1150 finished sq ft can be found in the LL which is super flexible space including a full bath. Devonwood Subdivision is set on 500 acres with serene walking & biking trails and adjacent to Winding Trails, a year round recreational area, yet minutes to West Hartford center and Hartfor
Listing Courtesy of Berkshire Hathaway NE Prop.
Our team consists of dedicated real estate professionals passionate about helping our clients achieve their goals. Every client receives personalized attention, expert guidance, and unparalleled service. Meet our team:

Broker/Owner
860-214-8008
Email
Broker/Owner
843-614-7222
Email
Associate Broker
860-383-5211
Email
Realtor®
860-919-7376
Email
Realtor®
860-538-7567
Email
Realtor®
860-222-4692
Email
Realtor®
860-539-5009
Email
Realtor®
860-681-7373
Email
Realtor®
860-249-1641
Email
Acres : 0.93
Appliances Included : Electric Cooktop, Wall Oven, Microwave, Subzero, Dishwasher, Disposal, Washer, Electric Dryer
Association Fee Includes : Property Management, Road Maintenance
Attic : Pull-Down Stairs
Basement : Full, Partially Finished
Full Baths : 5
Baths Total : 5
Beds Total : 5
City : Farmington
Cooling : Central Air
County : Hartford
Elementary School : East Farms
Fireplaces : 3
Foundation : Concrete
Fuel Tank Location : In Basement
Garage Parking : Attached Garage
Garage Slots : 3
Description : Treed, Level Lot, On Cul-De-Sac, Professionally Landscaped
Amenities : Golf Course, Lake, Private School(s), Shopping/Mall
Neighborhood : N/A
Parcel : 1986945
Postal Code : 06032
Roof : Asphalt Shingle
Additional Room Information : Solarium
Sewage System : Public Sewer Connected
Total SqFt : 5442
Tax Year : July 2025-June 2026
Total Rooms : 9
Watersource : Public Water Connected
weeb : RPR, IDX Sites, Realtor.com
Phone
860-384-7624
Address
20 Hopmeadow St, Unit 821, Weatogue, CT 06089