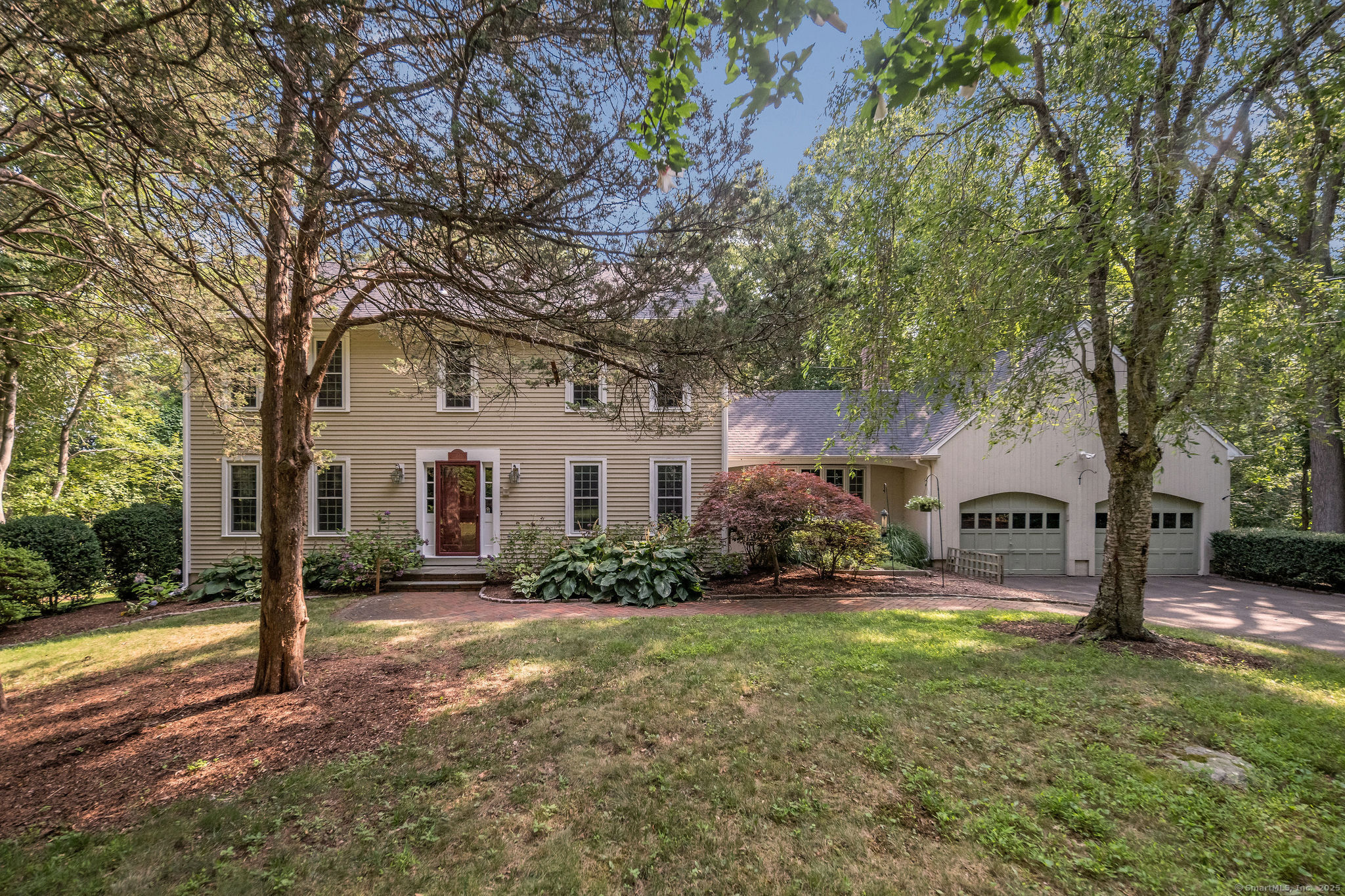
Bedrooms
Bathrooms
Sq Ft
Price
Madison, Connecticut
Welcome to this classic 5-bedroom Colonial on highly sought-after Forest Hills Drive. This beautifully maintained home offers 5 spacious bedrooms and 3.5 baths, including a finished walkout lower level with a game room, guest bedroom, and full bath-perfect for entertaining or hosting overnight guests. The heart of the home is a newly renovated kitchen featuring quartz countertops, stainless steel appliances, and modern finishes that blend style with function. Enjoy cozy evenings in the elegant front-to-back living room with a fireplace, or unwind in the warm and inviting family room, complete with a second fireplace. Step out onto the oversized screened-in porch-a serene retreat so comfortable, you'll never want to leave. Additional highlights include gleaming hardwood floors throughout, a beautifully landscaped yard with a charming brick patio, and a brand-new architectural shingle roof. All this in a prime location, just minutes from Madison's vibrant town center, beaches, the train station, and I-95.
Listing Courtesy of Coldwell Banker Realty
Our team consists of dedicated real estate professionals passionate about helping our clients achieve their goals. Every client receives personalized attention, expert guidance, and unparalleled service. Meet our team:

Broker/Owner
860-214-8008
Email
Broker/Owner
843-614-7222
Email
Associate Broker
860-383-5211
Email
Realtor®
860-919-7376
Email
Realtor®
860-538-7567
Email
Realtor®
860-222-4692
Email
Realtor®
860-539-5009
Email
Realtor®
860-681-7373
Email
Realtor®
860-249-1641
Email
Acres : 0.96
Appliances Included : Oven/Range, Refrigerator, Dishwasher, Washer, Dryer
Attic : Storage Space, Pull-Down Stairs
Basement : Full, Partially Finished
Full Baths : 3
Half Baths : 1
Baths Total : 4
Beds Total : 5
City : Madison
Cooling : Window Unit
County : New Haven
Elementary School : Per Board of Ed
Fireplaces : 3
Foundation : Concrete
Garage Parking : None
Description : Level Lot
Middle School : Polson
Neighborhood : N/A
Parcel : 1156993
Postal Code : 06443
Roof : Asphalt Shingle
Additional Room Information : Foyer
Sewage System : Septic
Total SqFt : 2564
Tax Year : July 2025-June 2026
Total Rooms : 9
Watersource : Private Well
weeb : RPR, IDX Sites, Realtor.com
Phone
860-384-7624
Address
20 Hopmeadow St, Unit 821, Weatogue, CT 06089