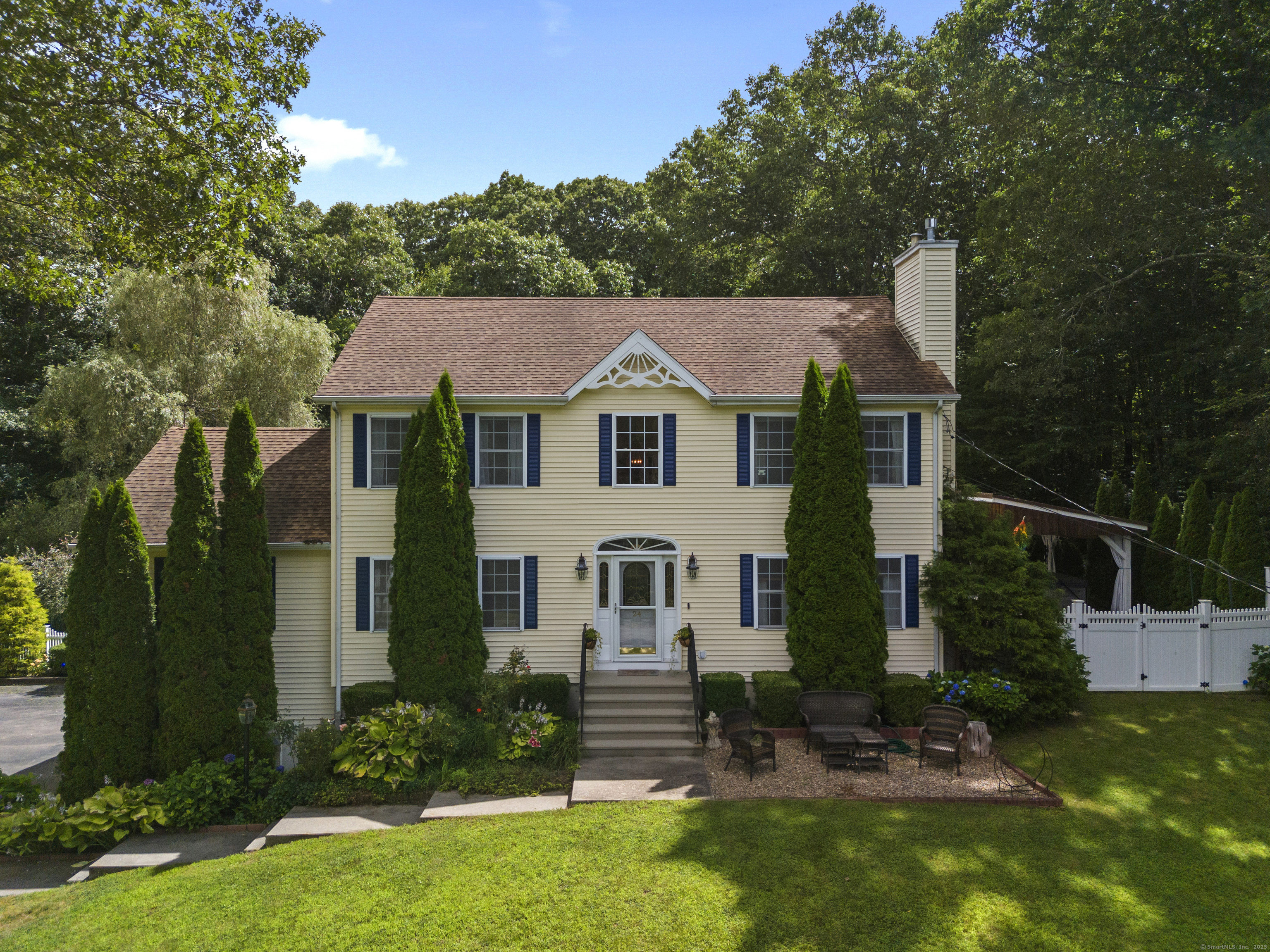
Bedrooms
Bathrooms
Sq Ft
Price
Preston, Connecticut
Gracious & Spacious Contemporary Colonial with Outdoor Oasis! Welcome to this beautiful 3-bedroom, 2.5-bath home that seamlessly blends classic charm with modern comfort. From the moment you step inside, you're greeted by warm hardwood floors, abundant natural light, and an open, inviting layout-perfect for everyday living and entertaining, plus many great features and upgrades abound here! The cozy living room features a propane log fireplace, ideal for relaxing on cool evenings. The open-concept kitchen and dining area flow effortlessly into the expansive great room, creating a bright, airy space filled with comfort and style. Large first-floor windows flood the interior with sunlight, enhancing the home's cheerful ambiance. Upstairs, the primary suite offers a true sanctuary, complete with a full dressing room, generous closet space, and a renovated spa-like bathroom with high quality finishes. Two additional bedrooms and a full hall bath provide flexibility for family or guests. Step outside into your own private oasis. The lush, park-like backyard features mature gardens, fruit trees, and a sprawling wrap-around deck with a built-in stainless steel outdoor kitchen-ideal for barbecues, gatherings, or peaceful evenings outdoors. Multiple garages offer abundant storage and workspace for hobbies or equipment. Tucked away in a tranquil setting that feels miles from it all-yet just minutes to shopping, dining, and major routes-this home offers the best of both worlds.
Listing Courtesy of William Raveis Real Estate
Our team consists of dedicated real estate professionals passionate about helping our clients achieve their goals. Every client receives personalized attention, expert guidance, and unparalleled service. Meet our team:

Broker/Owner
860-214-8008
Email
Broker/Owner
843-614-7222
Email
Associate Broker
860-383-5211
Email
Realtor®
860-919-7376
Email
Realtor®
860-538-7567
Email
Realtor®
860-222-4692
Email
Realtor®
860-539-5009
Email
Realtor®
860-681-7373
Email
Realtor®
860-249-1641
Email
Acres : 1.38
Appliances Included : Oven/Range, Convection Oven, Microwave, Refrigerator, Dishwasher, Washer, Electric Dryer
Attic : Storage Space, Floored, Access Via Hatch
Basement : Full, Unfinished
Full Baths : 2
Half Baths : 1
Baths Total : 3
Beds Total : 3
City : Preston
Cooling : Ceiling Fans, Central Air, Split System
County : New London
Elementary School : Preston Vet's Memorial
Fireplaces : 1
Foundation : Concrete
Fuel Tank Location : In Basement
Garage Parking : Attached Garage, Detached Garage, Under House Garage, Paved, Driveway
Garage Slots : 3
Description : Fence - Partial, Fence - Electric Pet, On Cul-De-Sac
Amenities : Golf Course, Lake, Library, Park, Playground/Tot Lot, Shopping/Mall
Neighborhood : N/A
Parcel : 1560542
Total Parking Spaces : 4
Postal Code : 06365
Roof : Asphalt Shingle
Sewage System : Septic
Total SqFt : 2450
Tax Year : July 2025-June 2026
Total Rooms : 8
Watersource : Public Water Connected
weeb : RPR, IDX Sites, Realtor.com
Phone
860-384-7624
Address
20 Hopmeadow St, Unit 821, Weatogue, CT 06089