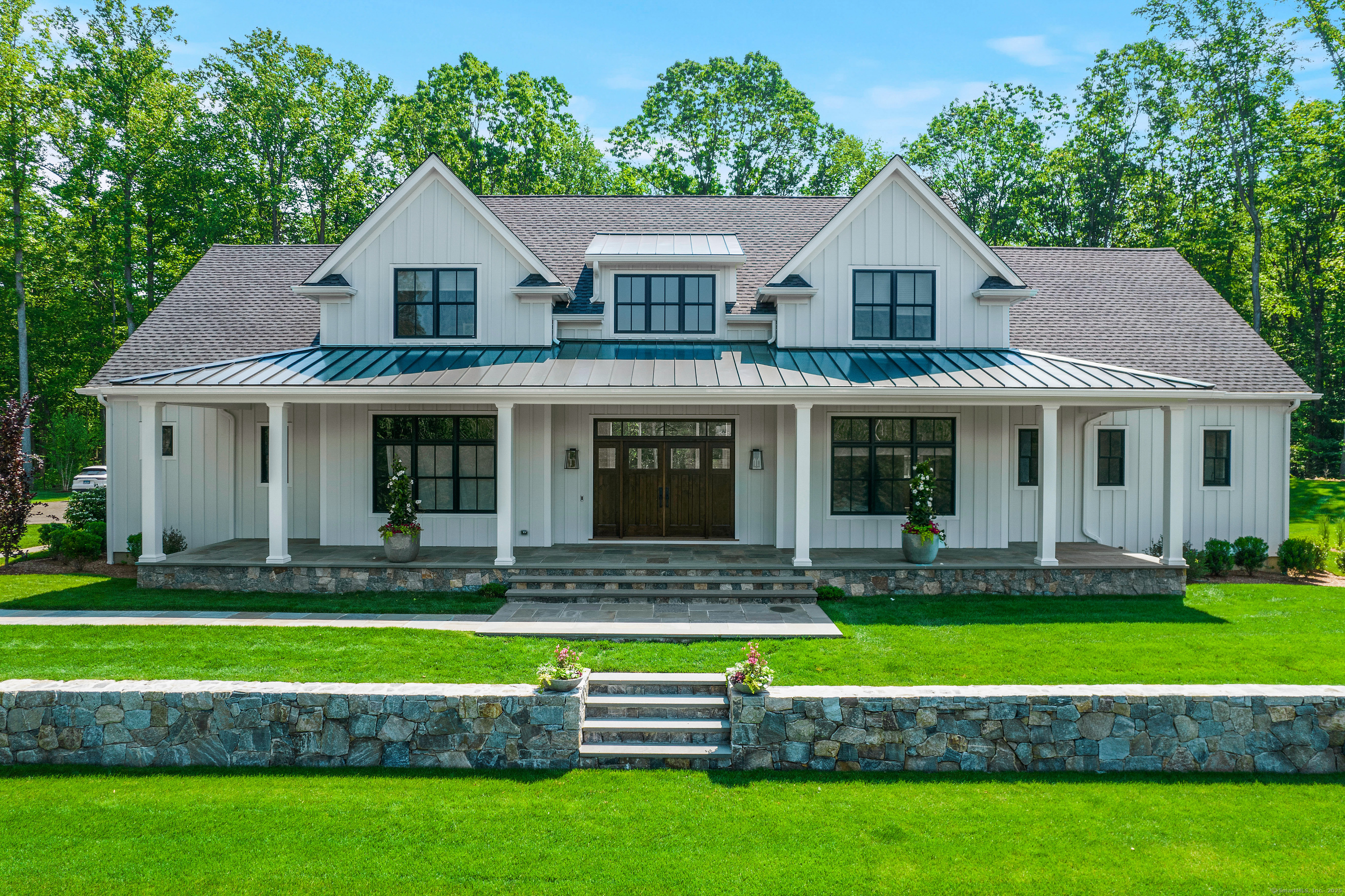
Bedrooms
Bathrooms
Sq Ft
Price
Orange, Connecticut
Step into luxury with this stunning to be built new construction home by Olsen Built Homes, located in the award-winning Amity school district. A bluestone walkway leads to a refined bluestone front porch with a sleek black standing seam roof, setting the tone for timeless elegance. The exterior features a stylish mix of vinyl clapboard and board and batten siding. Through double entry doors, you're welcomed into a grand foyer with coffered ceilings, opening into a dramatic family room with soaring 12.5-foot ceilings, a floor-to-ceiling fireplace, and custom built-ins. Oversized windows flood the space with natural light, highlighting the oak plank floors. The handcrafted kitchen is a showstopper with quartz countertops in your color choice and fine finishes throughout. The main-level primary suite includes a luxurious bath with a 6-foot soaking tub and a spacious walk-in dressing room. A second main-level bedroom features its own full bath, plus a guest powder room. Upstairs, you'll find two more en-suite bedrooms with walk-in closets and a dedicated office space. Crown molding, oversized doors, and meticulous attention to detail make this home truly exceptional. Set on a 1.40-acre open lot, it offers space to entertain, play, and relax. A signature home that blends sophistication, comfort, and top-tier craftsmanship.
Listing Courtesy of Coldwell Banker Realty
Our team consists of dedicated real estate professionals passionate about helping our clients achieve their goals. Every client receives personalized attention, expert guidance, and unparalleled service. Meet our team:

Broker/Owner
860-214-8008
Email
Broker/Owner
843-614-7222
Email
Associate Broker
860-383-5211
Email
Realtor®
860-919-7376
Email
Realtor®
860-538-7567
Email
Realtor®
860-222-4692
Email
Realtor®
860-539-5009
Email
Realtor®
860-681-7373
Email
Realtor®
860-249-1641
Email
Acres : 1.51
Appliances Included : Allowance
Basement : None
Full Baths : 4
Half Baths : 1
Baths Total : 5
Beds Total : 4
City : Orange
Cooling : Central Air
County : New Haven
Elementary School : Per Board of Ed
Fireplaces : 1
Foundation : Concrete
Fuel Tank Location : Above Ground
Garage Parking : Attached Garage
Garage Slots : 3
Description : Level Lot
Neighborhood : N/A
Parcel : 1305144
Postal Code : 06477
Roof : Asphalt Shingle
Additional Room Information : Foyer, Laundry Room
Sewage System : Septic Required
SgFt Description : TO be built
Total SqFt : 3300
Tax Year : July 2025-June 2026
Total Rooms : 7
Watersource : Private Well
weeb : RPR, IDX Sites, Realtor.com
Phone
860-384-7624
Address
20 Hopmeadow St, Unit 821, Weatogue, CT 06089