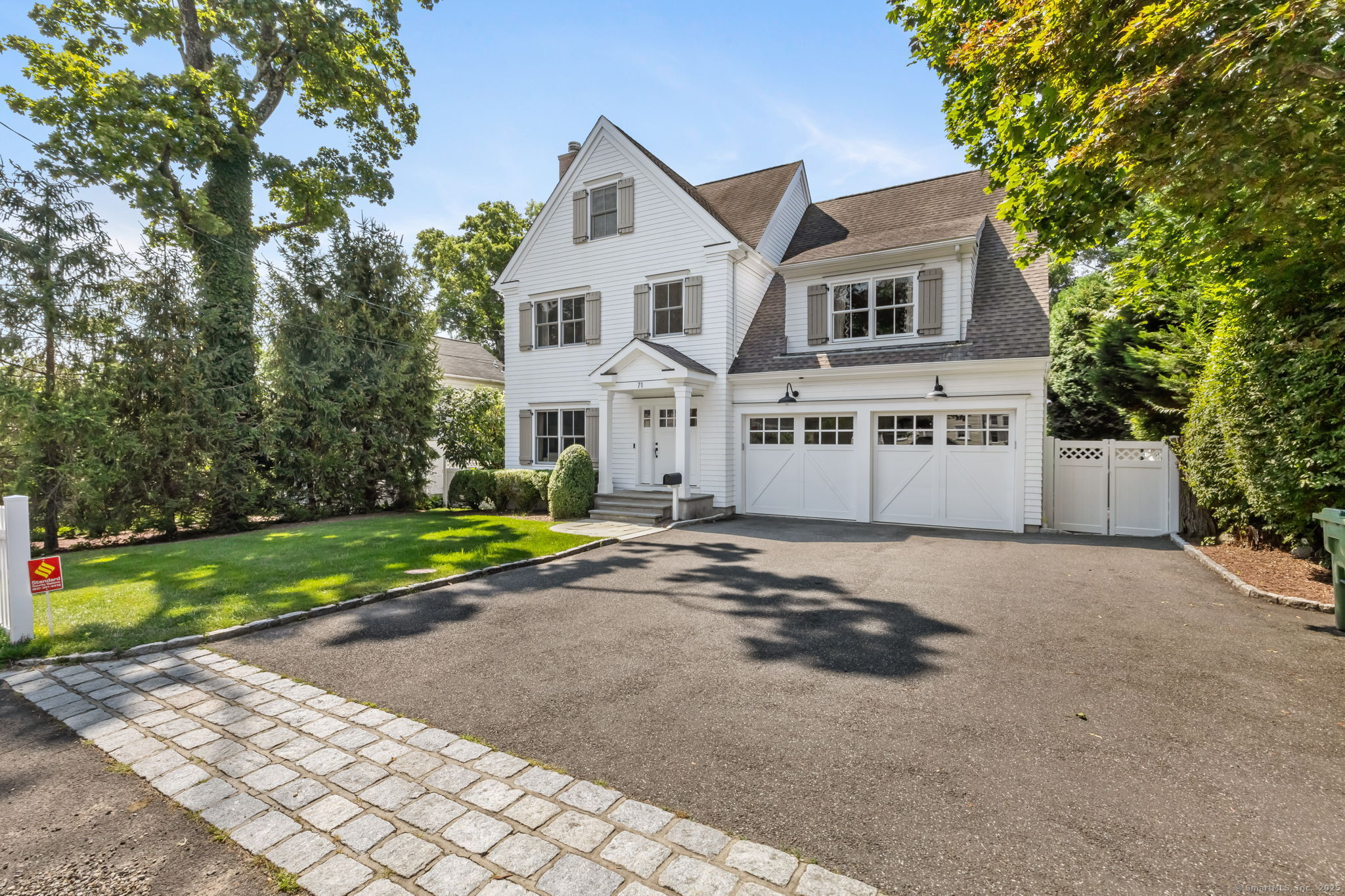
Bedrooms
Bathrooms
Sq Ft
Price
Darien, Connecticut
Live the Commuter's Dream with City Sophistication. Custom built by renowned local builders and perfectly situated within a short stroll to Metro North and the buzzing new Darien downtown, this home blends small-town charm with modern luxury and convenience. Inside, an open layout with tall ceilings, spacious rooms and custom millwork offers effortless flow for entertaining and daily living. The gourmet kitchen - featuring high end appliances and an inviting breakfast nook - opens to a sun-filled family room with fireplace. Upstairs, the vaulted primary suite offers two walk-in closets and an elegant bathroom outfitted in Carrara marble and luxury amenities. The other three bedrooms on this floor offer plenty of space for family and guests. Don't miss the finished third floor attic retreat with full bathroom - flexible uses include an au-pair suite, home office or yoga studio. The lower-level playroom has ample room for the little ones to run around and an in-wall 5.1 surround system for movie night. Outside, a bluestone patio leads to a beautifully landscaped and fully fenced in yard - ideal for play, entertaining, or relaxing. Smart, stylish, and sustainable, the home includes solar panels, EV charger, in-ceiling audio and smart home features to control it all. With access to top-rated schools, playgrounds, beaches and parks... come enjoy turnkey living in one of Darien's most convenient locations. Welcome home.
Listing Courtesy of Keller Williams Realty
Our team consists of dedicated real estate professionals passionate about helping our clients achieve their goals. Every client receives personalized attention, expert guidance, and unparalleled service. Meet our team:

Broker/Owner
860-214-8008
Email
Broker/Owner
843-614-7222
Email
Associate Broker
860-383-5211
Email
Realtor®
860-919-7376
Email
Realtor®
860-538-7567
Email
Realtor®
860-222-4692
Email
Realtor®
860-539-5009
Email
Realtor®
860-681-7373
Email
Realtor®
860-249-1641
Email
Acres : 0.23
Appliances Included : Gas Range, Refrigerator, Freezer, Dishwasher, Washer, Dryer
Attic : Heated, Finished, Floored, Walk-up
Basement : Partial, Storage, Partially Finished
Full Baths : 4
Half Baths : 1
Baths Total : 5
Beds Total : 5
City : Darien
Cooling : Central Air
County : Fairfield
Elementary School : Per Board of Ed
Fireplaces : 2
Foundation : Concrete
Fuel Tank Location : In Basement
Garage Parking : Attached Garage
Garage Slots : 2
Description : Dry, Level Lot, Cleared
Neighborhood : N/A
Parcel : 106707
Postal Code : 06820
Roof : Wood Shingle
Sewage System : Public Sewer Connected
SgFt Description : 3780. See floor plans in documents
Total SqFt : 3780
Tax Year : July 2025-June 2026
Total Rooms : 10
Watersource : Public Water Connected
weeb : RPR, IDX Sites, Realtor.com
Phone
860-384-7624
Address
20 Hopmeadow St, Unit 821, Weatogue, CT 06089