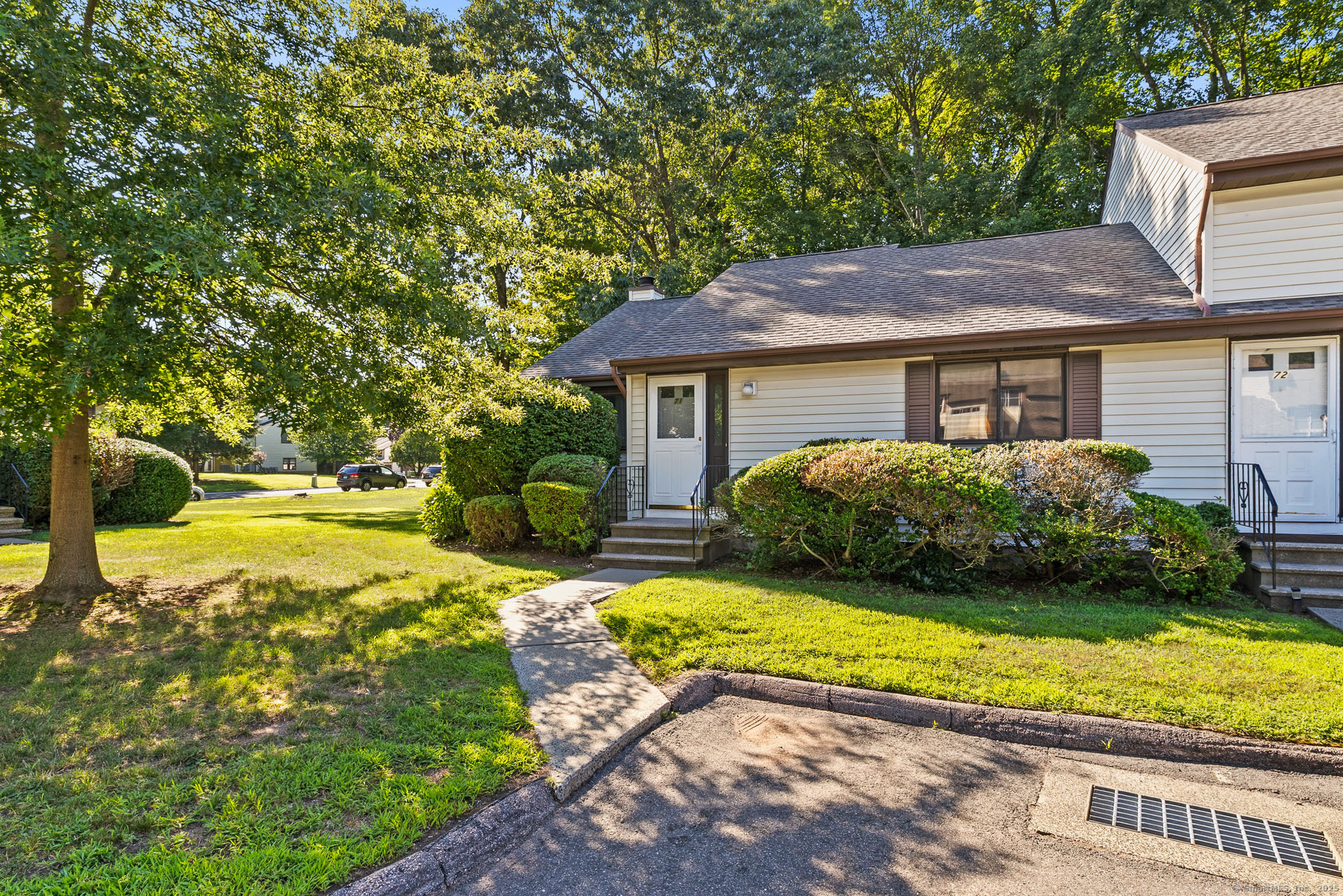
Bedrooms
Bathrooms
Sq Ft
Price
Manchester, Connecticut
Rarely available end unit ranch with hardwood floors throughout. Light-filled living room boasts a fireplace, another rarity. The deck offers privacy overlooking a tranquil wooded area. Primary bedroom features an en-suite full bath while a half bath is located conveniently. The second bedroom is currently used as a den. Another convenience is the first floor laundry. In addition to the washer and dryer, other appliances include gas oven, microwave, refrigerator, dishwasher, and garbage disposal. Natural gas provides heating in the winter months while central air-conditioning provides comfort in the summer months. The unit has a detached garage. Oak Forest is managed by Imagineers LLC. Monthly association fees of $357 provide grounds maintenance, trash pickup, snow removal and property management. Evergreen Walk, Buckland Mall, and other shopping areas are located nearby as are restaurants and entertainment venues. Major highways are easily accessibility. Oak Forest is perfectly located in a quiet community. Make an appointment to see this rare opportunity for one floor living.
Listing Courtesy of William Raveis Real Estate
Our team consists of dedicated real estate professionals passionate about helping our clients achieve their goals. Every client receives personalized attention, expert guidance, and unparalleled service. Meet our team:

Broker/Owner
860-214-8008
Email
Broker/Owner
843-614-7222
Email
Associate Broker
860-383-5211
Email
Realtor®
860-919-7376
Email
Realtor®
860-538-7567
Email
Realtor®
860-222-4692
Email
Realtor®
860-539-5009
Email
Realtor®
860-681-7373
Email
Realtor®
860-249-1641
Email
Appliances Included : Gas Range, Microwave, Refrigerator, Dishwasher, Disposal
Association Fee Includes : Grounds Maintenance, Trash Pickup, Snow Removal, Water, Property Management, Insurance
Attic : Access Via Hatch
Basement : Full
Full Baths : 1
Half Baths : 1
Baths Total : 2
Beds Total : 2
City : Manchester
Complex : Oak Forest
Cooling : Central Air
County : Hartford
Elementary School : Per Board of Ed
Fireplaces : 1
Garage Parking : Detached Garage
Garage Slots : 1
Description : Lightly Wooded, Level Lot
Middle School : Illing
Neighborhood : Bowers
Parcel : 2133673
Pets : Cats and dogs (need to ch
Pets Allowed : Yes
Postal Code : 06042
Sewage System : Public Sewer Connected
SgFt Description : 1101
Total SqFt : 1101
Tax Year : July 2025-June 2026
Total Rooms : 5
Watersource : Public Water Connected
weeb : RPR, IDX Sites, Realtor.com
Phone
860-384-7624
Address
20 Hopmeadow St, Unit 821, Weatogue, CT 06089