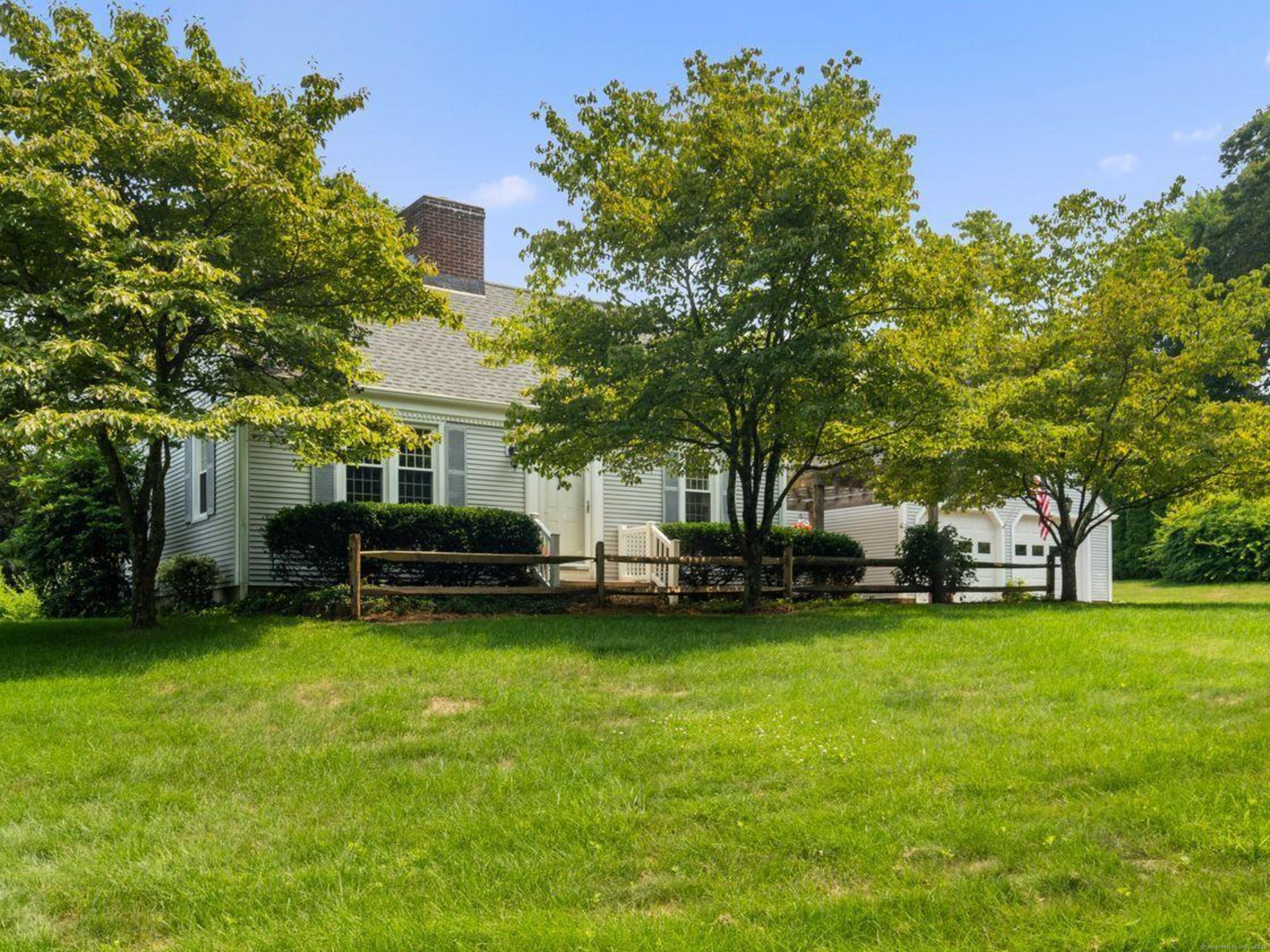
Bedrooms
Bathrooms
Sq Ft
Price
Deep River, Connecticut
A home you will love! Good design is all about the details and this quintessential New England Cape is just what you have been looking for in the ideal shoreline home. Brimming with charm and character, a welcoming entrance opens to the formal living room centered around a brick fireplace and features rich wood paneling, boxed beams and gleaming hardwood floors. The formal dining area with a bay window overlooks park-like grounds and is perfect for special occasions or holiday celebrations. A well-appointed kitchen with cherry cabinets and a casual dining area is ideal for everyday gatherings. Offering the possibility of convenient one floor living, a first floor bedroom is currently used as an in-home office with built-in desks and custom bookshelves; a half bath & laundry area complete the main level. Upstairs you'll find the primary bedroom, a guest room and shared bath with a handicap accessible Safe Step Tub/Shower. The finished lower level recreation room with a fireplace opens to a handy workshop and the attached two-car garage offers plenty of storage. Ideal for outdoor entertaining, a spacious deck opens to a private level yard...bordered by colorful plantings, along with the stately trees & evergreens that adorn the property. A charming shed is perfect for all of your gardening needs. Located close to the Village, enjoy all Deep River has to offer...including quaint shops, restaurants, The Landing, Safe Harbor Marina, The Deep River Annual Muster & so much more.
Listing Courtesy of Coldwell Banker Realty
Our team consists of dedicated real estate professionals passionate about helping our clients achieve their goals. Every client receives personalized attention, expert guidance, and unparalleled service. Meet our team:

Broker/Owner
860-214-8008
Email
Broker/Owner
843-614-7222
Email
Associate Broker
860-383-5211
Email
Realtor®
860-919-7376
Email
Realtor®
860-538-7567
Email
Realtor®
860-222-4692
Email
Realtor®
860-539-5009
Email
Realtor®
860-681-7373
Email
Realtor®
860-249-1641
Email
Acres : 1
Appliances Included : Oven/Range, Microwave, Dishwasher, Washer, Dryer
Attic : Unfinished, Walk-In
Basement : Full, Storage, Partially Finished, Concrete Floor
Full Baths : 1
Half Baths : 1
Baths Total : 2
Beds Total : 3
City : Deep River
Cooling : Split System
County : Middlesex
Elementary School : Deep River
Fireplaces : 2
Foundation : Concrete
Garage Parking : Attached Garage
Garage Slots : 2
Handicap : Accessible Bath
Description : Lightly Wooded, Level Lot
Middle School : Winthrop
Amenities : Health Club, Library, Park, Shopping/Mall
Neighborhood : N/A
Parcel : 961808
Postal Code : 06417
Roof : Asphalt Shingle
Additional Room Information : Workshop
Sewage System : Septic
Total SqFt : 1474
Tax Year : July 2025-June 2026
Total Rooms : 7
Watersource : Private Well
weeb : RPR, IDX Sites, Realtor.com
Phone
860-384-7624
Address
20 Hopmeadow St, Unit 821, Weatogue, CT 06089