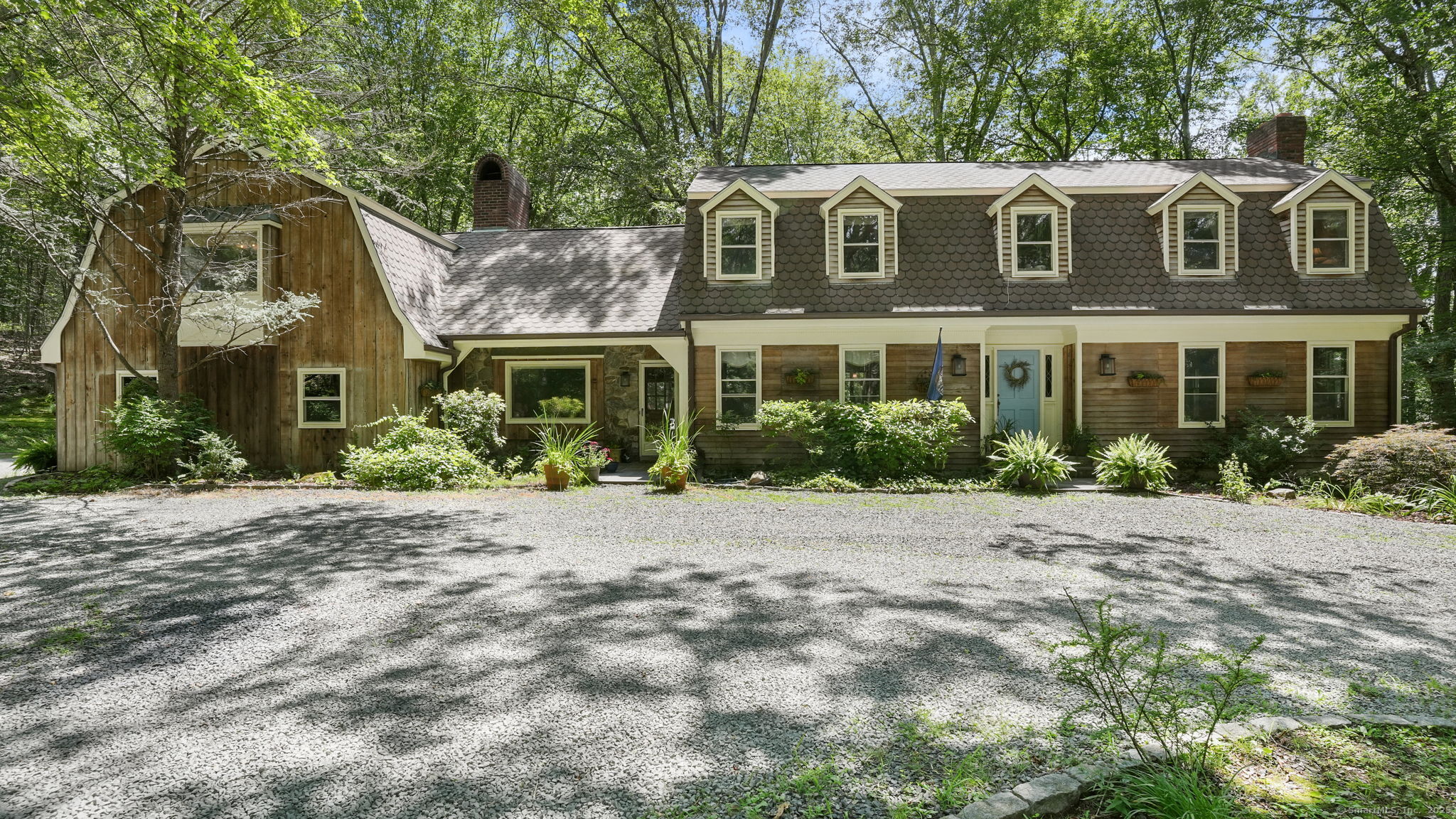
Bedrooms
Bathrooms
Sq Ft
Price
Easton, Connecticut
Tucked away at the end of a serene cul-de-sac, abutting protected land, is this timeless forever home. As you approach this immaculate property be wowed but the welcoming curb appeal, the casual elegance, and the natural beauty of the setting. Step inside and feel the warm embrace and Old World European charm of this inviting home. It features a traditional center hall colonial layout, but is not a cookie-cutter home by any means. The front to back living room feels like a country estate with its real wood-paneled wall, stately hearth, and French doors to the screened porch. The oversized dining room is wonderful a place to gather. The heart of the home is the open concept eat-in kitchen/family room featuring an oversized stone hearth with Dutch ovens, vaulted ceiling, exposed beams, exposed brick, sub-zero fridge, mudroom, half bath, & laundry. Upstairs retreat to the tranquil primary suite with walk-in closet, dressing room, & updated bath. 3 more spacious bedrooms and a hall bath complete the 2nd floor. The center bedroom is being used as a well-designed home office with view of the front circular driveway. The studio apartment over the 3 car garage with its kitchen, full bath, & 3rd fireplace is ideal for home office, in-law, adult kids, nanny, & more. The bright and airy finished walkout LL features hardwood floors and a 4th charming brick fireplace - plus a ton of storage. Enjoy the privacy of the sweeping back yard with beautiful views from the deck.
Listing Courtesy of William Raveis Real Estate
Our team consists of dedicated real estate professionals passionate about helping our clients achieve their goals. Every client receives personalized attention, expert guidance, and unparalleled service. Meet our team:

Broker/Owner
860-214-8008
Email
Broker/Owner
843-614-7222
Email
Associate Broker
860-383-5211
Email
Realtor®
860-919-7376
Email
Realtor®
860-538-7567
Email
Realtor®
860-222-4692
Email
Realtor®
860-539-5009
Email
Realtor®
860-681-7373
Email
Realtor®
860-249-1641
Email
Acres : 3.43
Appliances Included : Electric Cooktop, Wall Oven, Microwave, Subzero, Dishwasher, Washer, Dryer
Attic : Storage Space, Pull-Down Stairs
Basement : Full, Storage, Interior Access, Partially Finished, Walk-out
Full Baths : 3
Half Baths : 1
Baths Total : 4
Beds Total : 4
City : Easton
Cooling : Central Air
County : Fairfield
Elementary School : Samuel Staples
Fireplaces : 4
Foundation : Concrete
Fuel Tank Location : In Basement
Garage Parking : Attached Garage
Garage Slots : 3
Description : Secluded, Lightly Wooded, Level Lot, On Cul-De-Sac, Rolling
Middle School : Helen Keller
Neighborhood : Easton Center
Parcel : 112324
Postal Code : 06612
Roof : Asphalt Shingle
Sewage System : Septic
Total SqFt : 3510
Tax Year : July 2025-June 2026
Total Rooms : 9
Watersource : Private Well
weeb : RPR, IDX Sites, Realtor.com
Phone
860-384-7624
Address
20 Hopmeadow St, Unit 821, Weatogue, CT 06089