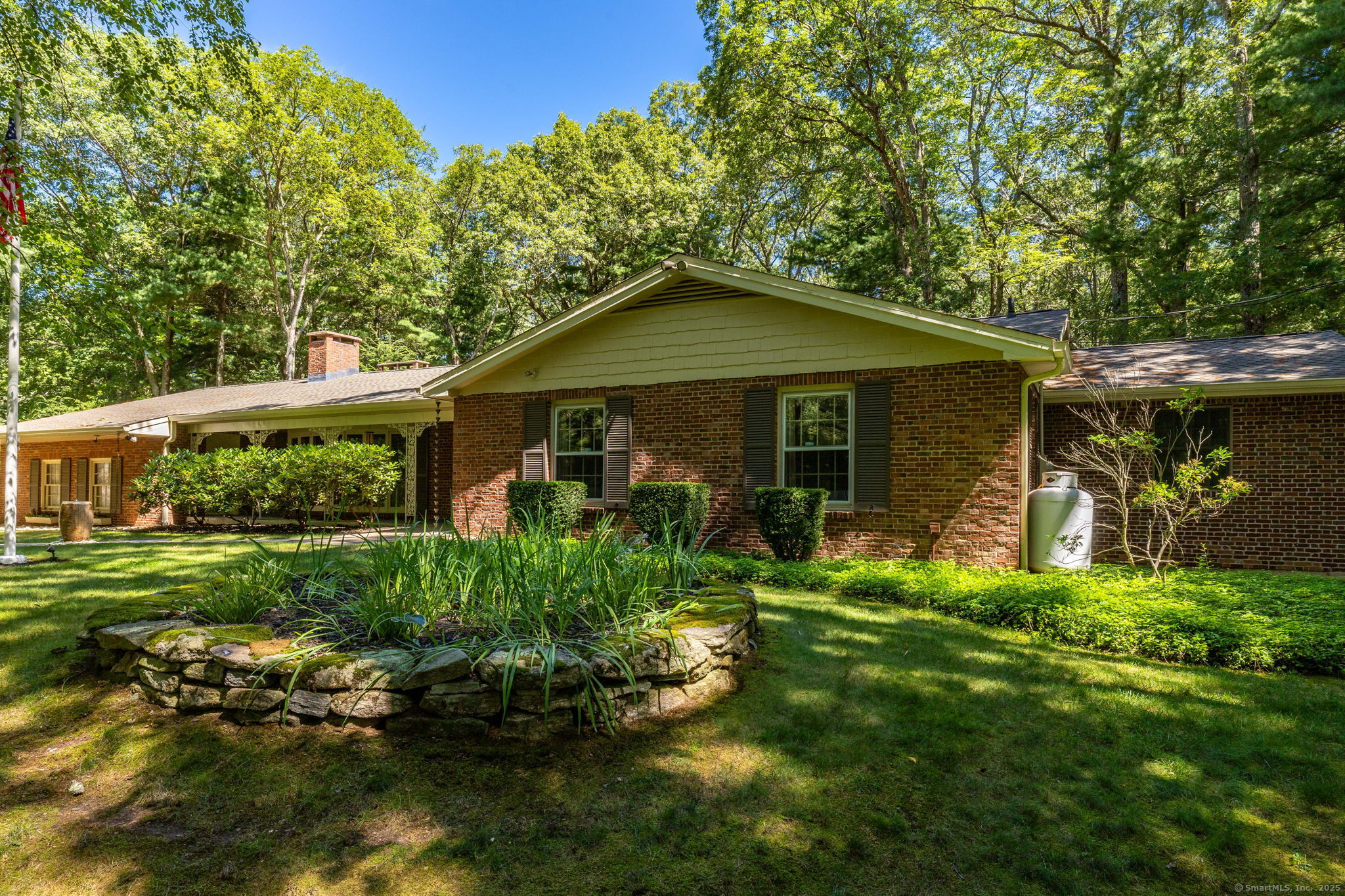
Bedrooms
Bathrooms
Sq Ft
Price
Manchester, Connecticut
Nestled on a sprawling 1.74-acre lot, this meticulously maintained 1958 ranch offers 2971 sq ft of elegant living space, complemented by an additional 22x14 sun room not included in the sq ft. Bathed in natural sunlight streaming through expansive windows, this 3-bedroom, 3.5-bathroom home exudes warmth & sophistication. The spacious living room captivates with a large bay window, a cozy wood-burning fireplace & built-in shelves, creating an inviting ambiance. The kitchen boasts endless granite countertops, abundant cabinetry, stainless steel appliances & a bright dining area perfect for gatherings. A charming family room, featuring exposed beams, a second fireplace with a wood stove insert and oversized windows, seamlessly blends indoor and outdoor living. Entertain in style in the formal dining room or relax in the expansive four-season sunroom. The luxurious primary bedroom suite is a retreat, complete with a dressing room and a spa-inspired bath with radiant floor heating. Two additional bedrooms share a well-appointed full bath & convenience abounds with a first-floor laundry room. The partially finished lower level offers a large play/recreation room, ideal for entertaining. Modern comforts include baseboard & radiant floor heating in key areas, newer septic tanks, well pump, hot water holding tank, roof, and soffits. The property features a 2-car attached garage, a separate 2-car detached garage, a serene front porch & a patio overlooking the fenced-in yard.
Listing Courtesy of Coldwell Banker Realty
Our team consists of dedicated real estate professionals passionate about helping our clients achieve their goals. Every client receives personalized attention, expert guidance, and unparalleled service. Meet our team:

Broker/Owner
860-214-8008
Email
Broker/Owner
843-614-7222
Email
Associate Broker
860-383-5211
Email
Realtor®
860-919-7376
Email
Realtor®
860-538-7567
Email
Realtor®
860-222-4692
Email
Realtor®
860-539-5009
Email
Realtor®
860-681-7373
Email
Realtor®
860-249-1641
Email
Acres : 1.74
Appliances Included : Oven/Range, Refrigerator, Freezer, Dishwasher
Attic : Storage Space, Walk-up
Basement : Full, Storage, Partially Finished
Full Baths : 3
Half Baths : 1
Baths Total : 4
Beds Total : 3
City : Manchester
Cooling : Central Air, Zoned
County : Hartford
Elementary School : Highland Park
Fireplaces : 3
Foundation : Concrete
Fuel Tank Location : In Basement
Garage Parking : Attached Garage, Detached Garage
Garage Slots : 4
Handicap : 32" Minimum Door Widths
Description : Fence - Full, Treed, Level Lot, Cleared
Middle School : Illing
Amenities : Public Rec Facilities, Shopping/Mall
Neighborhood : N/A
Parcel : 2429469
Postal Code : 06040
Roof : Asphalt Shingle
Additional Room Information : Foyer, Laundry Room
Sewage System : Septic
Total SqFt : 3859
Tax Year : July 2025-June 2026
Total Rooms : 7
Watersource : Private Well
weeb : RPR, IDX Sites, Realtor.com
Phone
860-384-7624
Address
20 Hopmeadow St, Unit 821, Weatogue, CT 06089