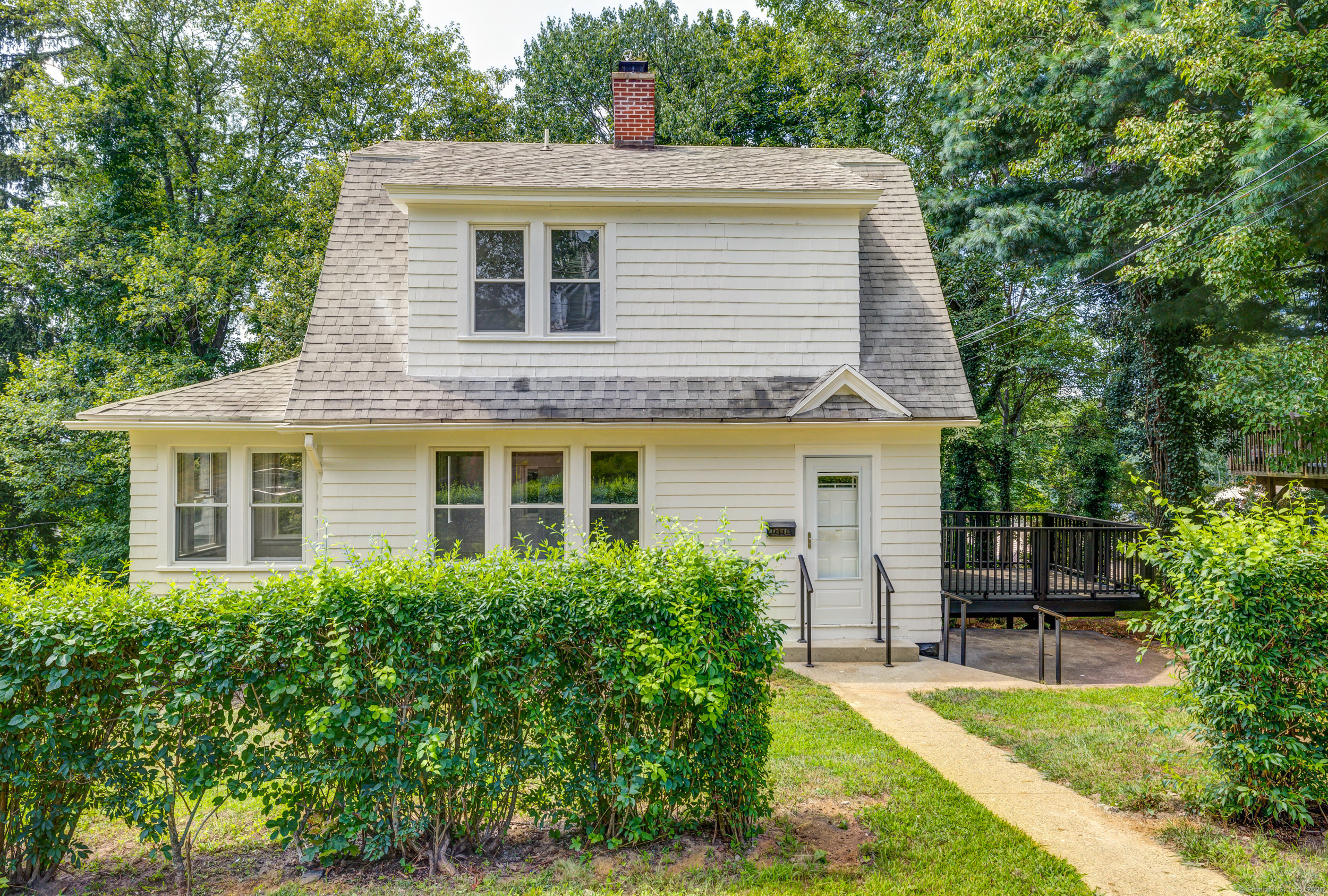
Bedrooms
Bathrooms
Sq Ft
Price
Waterbury, Connecticut
Step inside this beautifully updated home located in the desirable East End of Waterbury. The main level welcomes you with freshly stained hardwood floors in the spacious living room, complemented by recessed lighting and a striking white brick fireplace that adds charm and warmth. Large windows flood the space with natural light, creating an inviting and airy feel throughout. The kitchen offers generous room to cook and entertain, featuring crisp white cabinetry, stainless steel appliances, and modern finishes that blend style and function. Upstairs and downstairs are each heated by separate gas furnaces-both newly installed in the winter of 2024. One unit is located in the basement to efficiently heat the first floor, while the second unit in the attic handles the upper level, offering comfort and control across both floors. Set on three lots, the property provides added space and future potential-ideal for outdoor entertaining, gardening, or simply enjoying a bit of extra breathing room. Conveniently located close to shopping, restaurants, and major routes, this home combines comfort, updates, and practicality in a sought-after location.
Listing Courtesy of eXp Realty
Our team consists of dedicated real estate professionals passionate about helping our clients achieve their goals. Every client receives personalized attention, expert guidance, and unparalleled service. Meet our team:

Broker/Owner
860-214-8008
Email
Broker/Owner
843-614-7222
Email
Associate Broker
860-383-5211
Email
Realtor®
860-919-7376
Email
Realtor®
860-538-7567
Email
Realtor®
860-222-4692
Email
Realtor®
860-539-5009
Email
Realtor®
860-681-7373
Email
Realtor®
860-249-1641
Email
Acres : 0.11
Appliances Included : Gas Range, Range Hood, Refrigerator, Dishwasher
Attic : Unfinished, Access Via Hatch
Basement : Full, Storage, Interior Access, Partially Finished
Full Baths : 1
Baths Total : 1
Beds Total : 3
City : Waterbury
Cooling : None
County : New Haven
Elementary School : Per Board of Ed
Fireplaces : 1
Foundation : Concrete
Garage Parking : Under House Garage, Driveway
Garage Slots : 1
Description : Corner Lot
Neighborhood : N/A
Parcel : 1381960
Total Parking Spaces : 3
Postal Code : 06705
Roof : Asphalt Shingle
Sewage System : Public Sewer Connected
Total SqFt : 1280
Tax Year : July 2025-June 2026
Total Rooms : 7
Watersource : Public Water Connected
weeb : RPR, IDX Sites, Realtor.com
Phone
860-384-7624
Address
20 Hopmeadow St, Unit 821, Weatogue, CT 06089