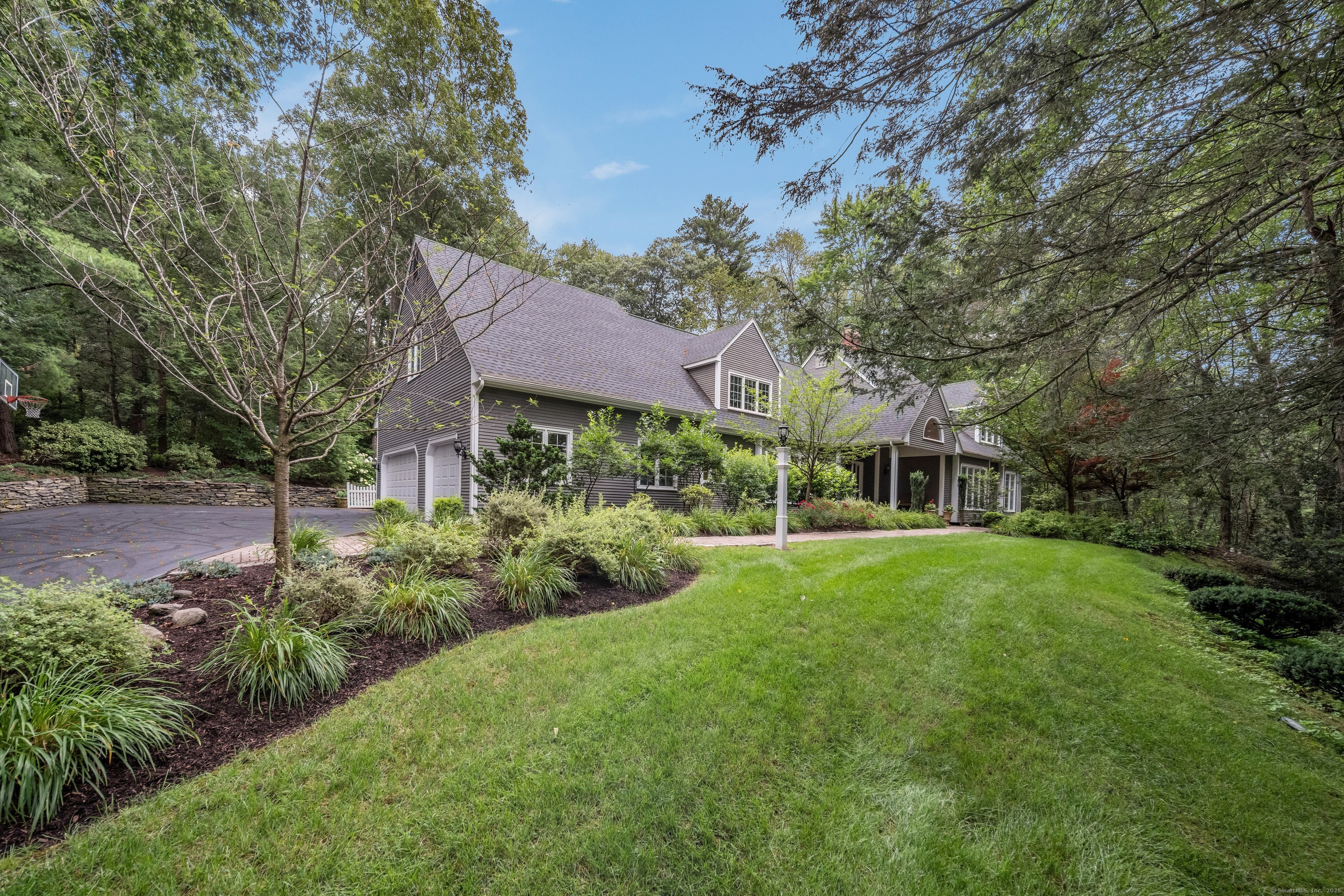
Bedrooms
Bathrooms
Sq Ft
Price
Avon, Connecticut
Beautifully updated 5 bedrm Cape style home privately set on a lushly landscaped acre on sought after Henley Way, Avonridge's premier location.A bright & open floor plan offers gracious flow & current appeal w/an ideal blend of comfort & style perfect for modern living.Inviting rms bathed in natural light streaming through gorgeous windows begin in exquisite FR w/high ceiling, chic frpl & stunning wlk/in bay adding architectural interest w/a light & airy vibe.Designed for effortless living & entertaining, the adjoining updated Kit boasts extensive cabinetry,generous islnd,premium GE Monogram appl incl 48"built-in fridge, 6 burner gas range & custom dry bar w/wine chiller.The bright brkfast rm enjoys a sleek fplc & access to the private bckyrd w/expansive deck,graceful stonewalls,lush level lawns & patio w/built in firepit.Gleaming refin hrdwd flrs throughout main level including the generous frpl LR,DR,& Study currently used as fun media space.A privately set 1st flr ensuite w/full bth will spoil your guests.Unwind upstairs in the comfortable & luxurious primary suite,a restful retreat featuring charming sitting alcove,2 wlk-ins,& spacious bth.3 addt'l well sized bedrms share the upper level,1 w/a sweet window seat,each w/hardwd,crown moldgs & wlk-in closets.Versatile space in the expansive fin LL w/lovely open staircase, game rm w/crisp beadbrd detailing & composite flrng,fabulous wrkout rm,& convenient half bth.A true gem ideally & conveniently set in central Avon location!
Listing Courtesy of Berkshire Hathaway NE Prop.
Our team consists of dedicated real estate professionals passionate about helping our clients achieve their goals. Every client receives personalized attention, expert guidance, and unparalleled service. Meet our team:

Broker/Owner
860-214-8008
Email
Broker/Owner
843-614-7222
Email
Associate Broker
860-383-5211
Email
Realtor®
860-919-7376
Email
Realtor®
860-538-7567
Email
Realtor®
860-222-4692
Email
Realtor®
860-539-5009
Email
Realtor®
860-681-7373
Email
Realtor®
860-249-1641
Email
Acres : 1.03
Appliances Included : Gas Range, Microwave, Range Hood, Subzero, Dishwasher, Disposal, Washer, Dryer, Wine Chiller
Basement : Full, Partially Finished
Full Baths : 3
Half Baths : 3
Baths Total : 6
Beds Total : 5
City : Avon
Cooling : Ceiling Fans, Central Air
County : Hartford
Elementary School : Roaring Brook
Fireplaces : 3
Foundation : Concrete
Fuel Tank Location : In Basement
Garage Parking : Attached Garage
Garage Slots : 3
Description : In Subdivision, Lightly Wooded, Professionally Landscaped
Middle School : Avon
Amenities : Golf Course, Health Club, Library, Medical Facilities, Private School(s), Public Rec Facilities, Shopping/Mall
Neighborhood : N/A
Parcel : 439714
Postal Code : 06001
Roof : Asphalt Shingle
Additional Room Information : Foyer, Laundry Room, Mud Room
Sewage System : Public Sewer Connected
Total SqFt : 5096
Tax Year : July 2025-June 2026
Total Rooms : 10
Watersource : Public Water Connected
weeb : RPR, IDX Sites, Realtor.com
Phone
860-384-7624
Address
20 Hopmeadow St, Unit 821, Weatogue, CT 06089