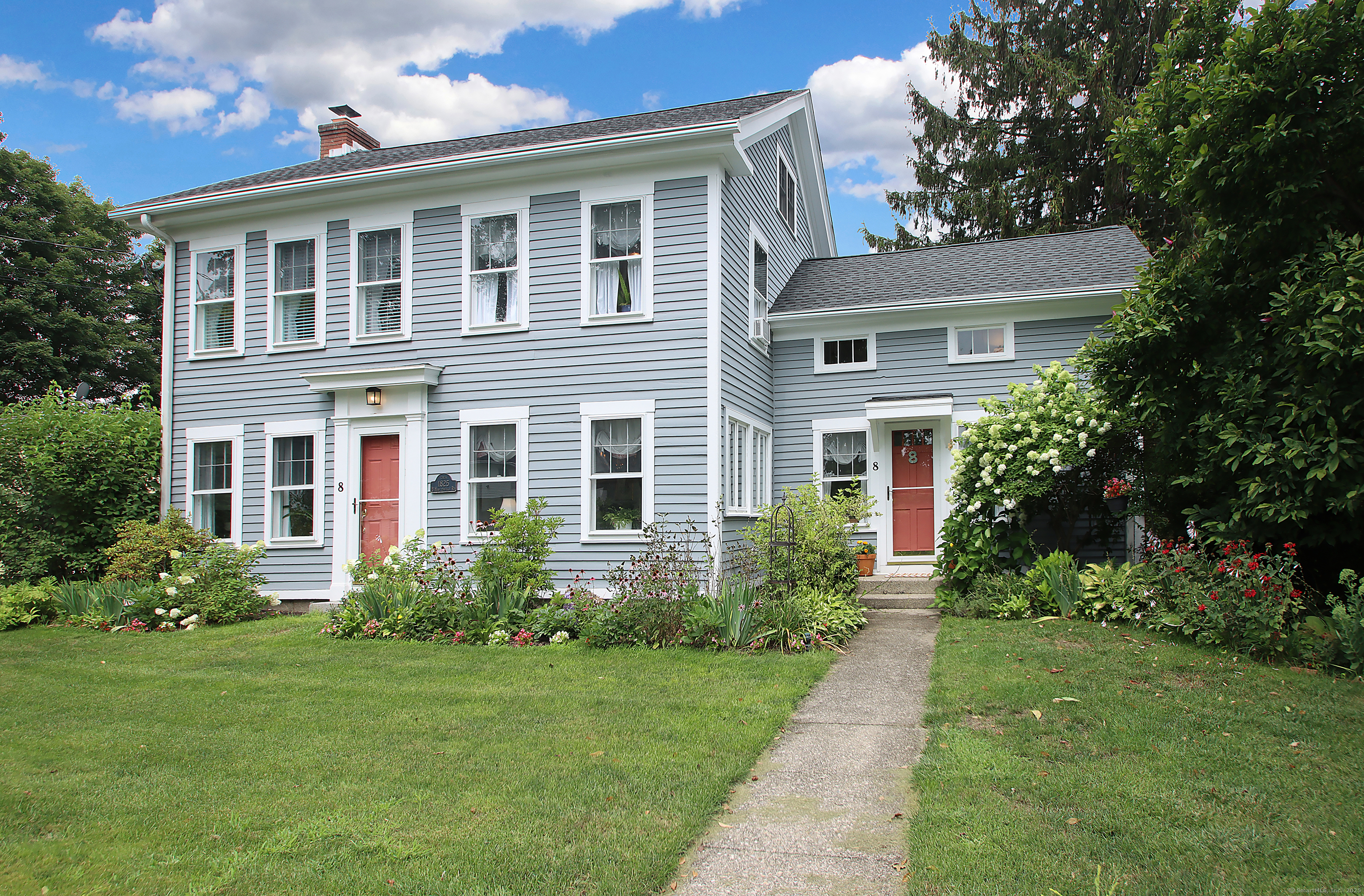
Bedrooms
Bathrooms
Sq Ft
Price
Bethel, Connecticut
Step into history with this beautifully restored vintage farmhouse, the Martin Kellogg Osborn House, located in Bethel's historic district. Built in the early 1800s on land inherited by Polly Vail Osborn, this home offers timeless charm and modern convenience. Featuring mature landscaping, blooming perennials, and two spacious decks with separate entrances, this property is ideal for both relaxing and entertaining. Inside, enjoy generous living space, a walk-up attic perfect for whatever you desire, and a dedicated workshop in the back yard. Recent updates include a new roof, boiler service, smart thermostats, basement waterproofing, and a complete exterior paint job. Property is a couple of miles/minutes from I84 and easy commute in to New York City. This home is a rare opportunity to own a piece of Bethel's heritage-ready to welcome its next family.
Listing Courtesy of Coldwell Banker Realty
Our team consists of dedicated real estate professionals passionate about helping our clients achieve their goals. Every client receives personalized attention, expert guidance, and unparalleled service. Meet our team:

Broker/Owner
860-214-8008
Email
Broker/Owner
843-614-7222
Email
Associate Broker
860-383-5211
Email
Realtor®
860-919-7376
Email
Realtor®
860-538-7567
Email
Realtor®
860-222-4692
Email
Realtor®
860-539-5009
Email
Realtor®
860-681-7373
Email
Realtor®
860-249-1641
Email
Acres : 0.67
Appliances Included : Gas Range, Convection Oven, Refrigerator, Icemaker, Dishwasher, Washer
Attic : Heated, Finished, Floored, Walk-up
Basement : Full
Full Baths : 2
Half Baths : 1
Baths Total : 3
Beds Total : 3
City : Bethel
Cooling : Ceiling Fans, Window Unit
County : Fairfield
Elementary School : Anna Rockwell
Fireplaces : 1
Foundation : Stone
Fuel Tank Location : In Basement
Garage Parking : None, Paved, Off Street Parking, Driveway
Description : Fence - Partial, Fence - Privacy, Treed, Dry, Level Lot, Cleared, Professionally Landscaped
Middle School : Bethel
Amenities : Health Club, Medical Facilities, Shopping/Mall
Neighborhood : N/A
Parcel : 5141
Total Parking Spaces : 6
Postal Code : 06801
Roof : Asphalt Shingle
Additional Room Information : Workshop
Sewage System : Public Sewer Connected, Public Sewer In Street
SgFt Description : 3rd floor room not reflected in public record sq ft
Total SqFt : 2654
Tax Year : July 2025-June 2026
Total Rooms : 8
Watersource : Private Well
weeb : RPR, IDX Sites, Realtor.com
Phone
860-384-7624
Address
20 Hopmeadow St, Unit 821, Weatogue, CT 06089