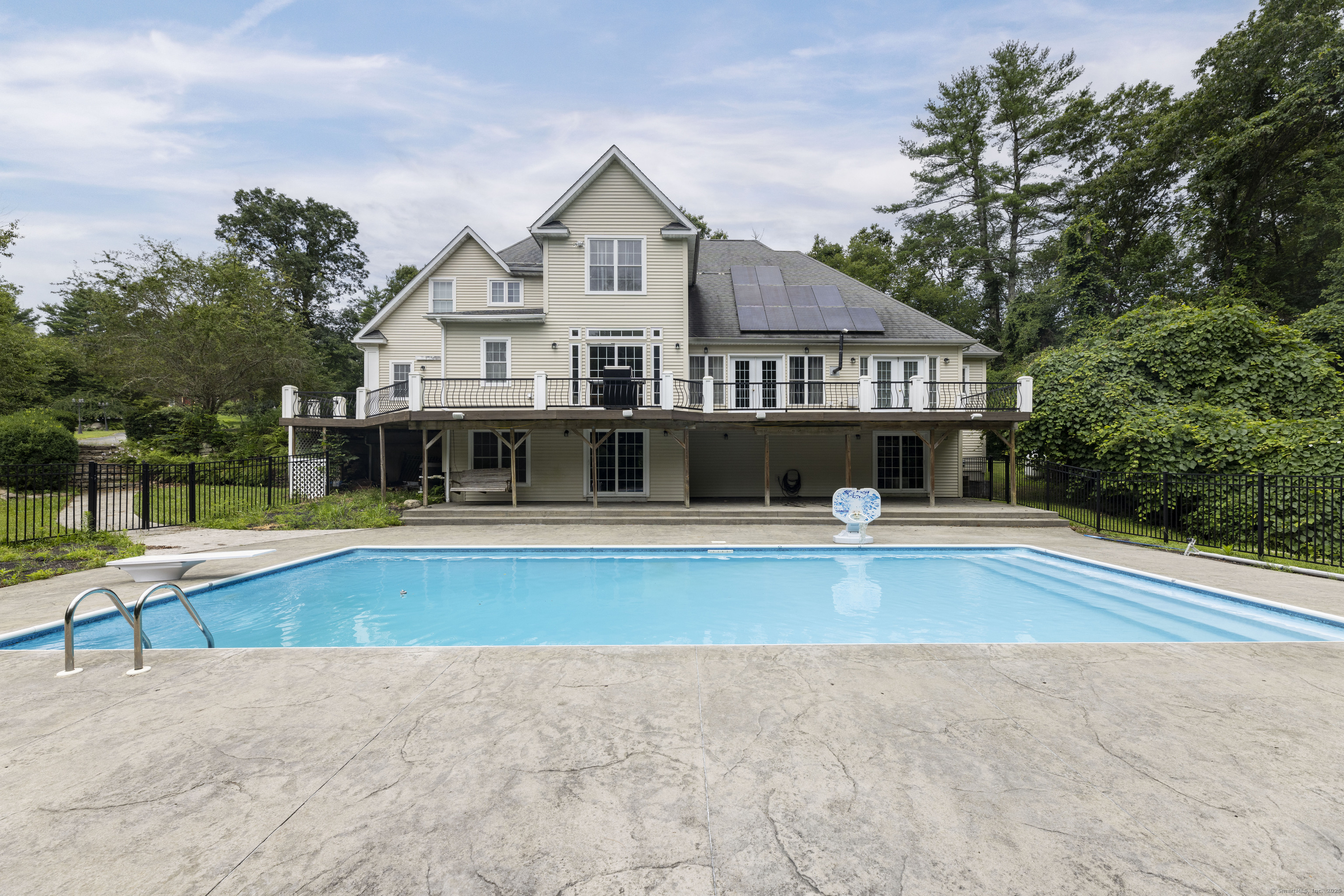
Bedrooms
Bathrooms
Sq Ft
Price
Killingly, Connecticut
Gracefully set on 7.7 private acres, this exceptional estate was designed for those who live to entertain-and love to retreat. From its elegant architecture to its resort-inspired amenities, every detail reflects luxury without compromise. Inside, soaring ceilings and refined millwork frame a layout built for both grand gatherings and quiet indulgence. The formal dining room makes a statement with stately columns and a tray ceiling, while the gourmet kitchen is a culinary dream-anchored by premium appliances, a generous island, and an oversized walk-in pantry. Downstairs, the walkout lower level transforms into your own private resort, complete with a game room, home gym, and seamless access to the in-ground pool and patio-perfect for summer soirees or sunset unwinding. The primary suite is nothing short of extraordinary. A true retreat, it offers a spa-like bath, a massive walk-in closet, and a built-in washer and dryer that elevate daily living into a luxury experience. This is more than a home-it's a statement. A rare blend of privacy, elegance, and lifestyle that simply cannot be replicated.
Listing Courtesy of Compass Connecticut, LLC
Our team consists of dedicated real estate professionals passionate about helping our clients achieve their goals. Every client receives personalized attention, expert guidance, and unparalleled service. Meet our team:

Broker/Owner
860-214-8008
Email
Broker/Owner
843-614-7222
Email
Associate Broker
860-383-5211
Email
Realtor®
860-919-7376
Email
Realtor®
860-538-7567
Email
Realtor®
860-222-4692
Email
Realtor®
860-539-5009
Email
Realtor®
860-681-7373
Email
Realtor®
860-249-1641
Email
Acres : 7.71
Appliances Included : Gas Range, Microwave, Refrigerator, Dishwasher, Washer, Dryer, Wine Chiller
Attic : Access Via Hatch
Basement : Full, Heated, Storage, Fully Finished, Cooled, Walk-out, Full With Walk-Out
Full Baths : 2
Half Baths : 1
Baths Total : 3
Beds Total : 3
City : Killingly
Cooling : Ceiling Fans, Central Air
County : Windham
Elementary School : Per Board of Ed
Fireplaces : 2
Foundation : Concrete
Garage Parking : Attached Garage, Off Street Parking, Driveway
Garage Slots : 3
Description : Treed
Neighborhood : Dayville
Parcel : 1692922
Total Parking Spaces : 10
Pool Description : In Ground Pool
Postal Code : 06241
Roof : Asphalt Shingle
Sewage System : Septic
Total SqFt : 3364
Tax Year : July 2025-June 2026
Total Rooms : 7
Watersource : Private Well
weeb : RPR, IDX Sites, Realtor.com
Phone
860-384-7624
Address
20 Hopmeadow St, Unit 821, Weatogue, CT 06089