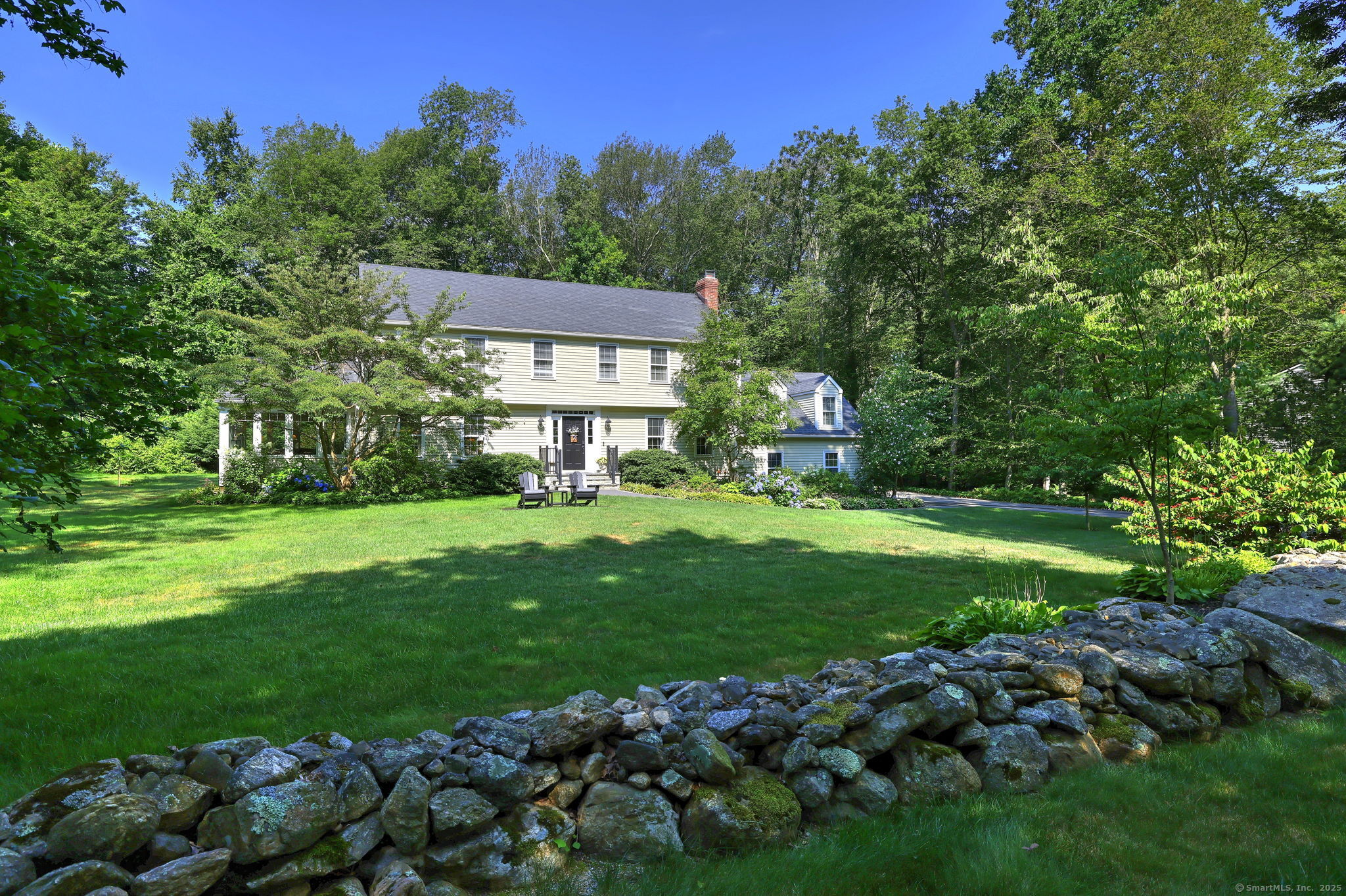
Bedrooms
Bathrooms
Sq Ft
Price
Monroe, Connecticut
HIGHEST AND BEST DUE BY 3:00 p.m. Tues. 8/5. A home that radiates quality and comfort -- From the moment you step through the front door you'll feel the exceptional craftsmanship & thoughtful design of this beautifully maintained home. The chef's kitchen is a true highlight featuring high end cabinetry, sleek quartz countertops and a charming bay windowed dining area perfect for casual meals. Relax in the cozy family room with fireplace, or host guests in the elegant formal living and dining rooms which are designed for effortless entertaining. A stunning sunroom offers year-round enjoyment and picturesque views of the lush, professionally landscaped yard. A versatile bonus rooom can serve as a home office, gym, or guest suite. Spacious primary bedroom is a serene retreat complete with a tastefully updated en-suite bath. Additional bedrooms are generously sized. Outside you'll find a peaceful setting with mature landscaping and a beautifully manicured lawn that adds to the home's curb appeal. This is a rare opportunity to own a home that seamlessly blends quality, comfort and timeless style.
Listing Courtesy of RE/MAX Right Choice
Our team consists of dedicated real estate professionals passionate about helping our clients achieve their goals. Every client receives personalized attention, expert guidance, and unparalleled service. Meet our team:

Broker/Owner
860-214-8008
Email
Broker/Owner
843-614-7222
Email
Associate Broker
860-383-5211
Email
Realtor®
860-919-7376
Email
Realtor®
860-538-7567
Email
Realtor®
860-222-4692
Email
Realtor®
860-539-5009
Email
Realtor®
860-681-7373
Email
Realtor®
860-249-1641
Email
Acres : 1.02
Appliances Included : Oven/Range, Microwave, Refrigerator, Dishwasher, Washer, Electric Dryer
Attic : Floored, Pull-Down Stairs
Basement : Full, Interior Access, Partially Finished, Concrete Floor, Full With Hatchway
Full Baths : 2
Half Baths : 1
Baths Total : 3
Beds Total : 4
City : Monroe
Cooling : Central Air, Split System, Whole House Fan, Zoned
County : Fairfield
Elementary School : Fawn Hollow
Fireplaces : 1
Foundation : Concrete
Fuel Tank Location : In Basement
Garage Parking : Attached Garage, Paved, Driveway
Garage Slots : 2
Description : Lightly Wooded, Treed, Level Lot
Middle School : Jockey Hollow
Amenities : Golf Course, Lake, Library, Park, Playground/Tot Lot, Public Pool, Tennis Courts
Neighborhood : N/A
Parcel : 177301
Total Parking Spaces : 2
Postal Code : 06468
Roof : Asphalt Shingle
Sewage System : Septic
SgFt Description : Sunroom adds 224 feet
Total SqFt : 3014
Tax Year : July 2025-June 2026
Total Rooms : 10
Watersource : Private Well
weeb : RPR, IDX Sites, Realtor.com
Phone
860-384-7624
Address
20 Hopmeadow St, Unit 821, Weatogue, CT 06089