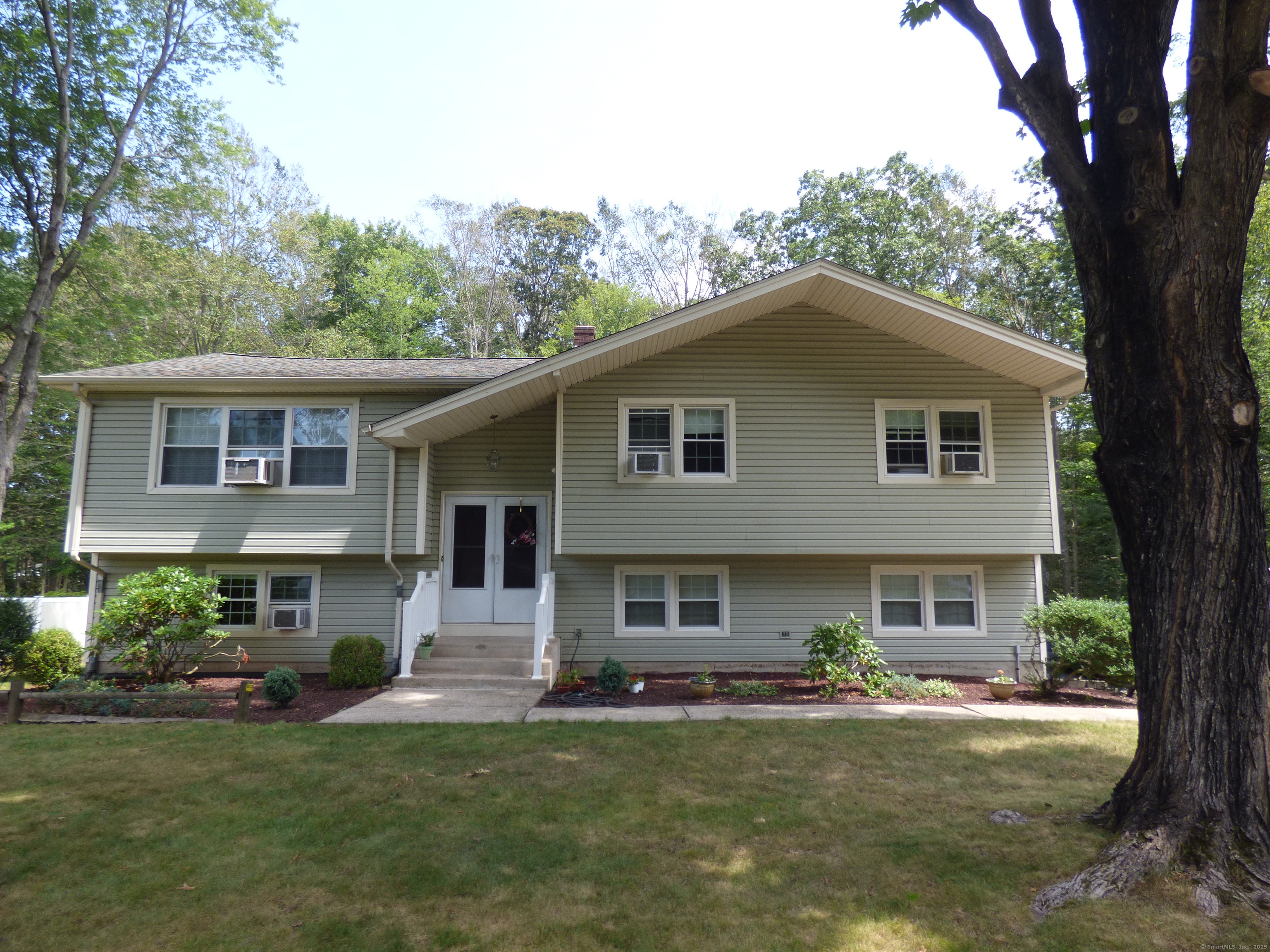
Bedrooms
Bathrooms
Sq Ft
Price
Southington, Connecticut
Highest and best by Sunday at 5:00 pm Pride of ownership shows in this exceptional 3/4 bedroom Raised Ranch home set on a cul-de-sac, in a great neighborhood on a 1/2-acre level lot. Double door foyer with wood and rod iron spindle railing leading to the main level living room. LR has 10' picture window allowing for plenty of natural light. Beautiful hardwood floors throughout the main level. DR has sliders to 3-tiered deck, a large pass through to kitchen with granite counter for use as a breakfast bar. Kitchen was totally remodeled in 2018: (hickory shaker cabinets, granite counter tops, large pantry, new appliances and fixtures, tile backsplash, double sink, wood floors, ceiling fan...). Primary bedroom has hardwood floors, remodeled full bath with walk-in tile shower, walk-in closet, 8' window. First floor hallway full bath has also been remodeled. Lower-level family room offers slider to an awesome backyard and floor to ceiling brick fireplace with raised hearth and wood mantle. 11x12 bedroom/office/den/workout/craft room in lower level for extra space. Potential of 3 full baths with access to plumbing in walls for a shower located in the 1/2 bath/laundry area. Windows, roof, siding, 1st deck all new in 2005, 2nd deck and pool new in 2011, hot tub new 2019, new boiler 2019, new driveway 2015 sealed 2025. Pool equipment conveys, rain garden designed by Winterberry Gardens. Camera video on pool, front door and furnace.
Listing Courtesy of Perrella Realty
Our team consists of dedicated real estate professionals passionate about helping our clients achieve their goals. Every client receives personalized attention, expert guidance, and unparalleled service. Meet our team:

Broker/Owner
860-214-8008
Email
Broker/Owner
843-614-7222
Email
Associate Broker
860-383-5211
Email
Realtor®
860-919-7376
Email
Realtor®
860-538-7567
Email
Realtor®
860-222-4692
Email
Realtor®
860-539-5009
Email
Realtor®
860-681-7373
Email
Realtor®
860-249-1641
Email
Acres : 0.57
Appliances Included : Oven/Range, Microwave, Refrigerator, Dishwasher, Disposal, Washer, Dryer
Attic : Unfinished, Pull-Down Stairs
Basement : Full, Partially Finished, Full With Walk-Out
Full Baths : 2
Half Baths : 1
Baths Total : 3
Beds Total : 4
City : Southington
Cooling : Window Unit
County : Hartford
Elementary School : Per Board of Ed
Fireplaces : 1
Foundation : Concrete
Fuel Tank Location : In Garage
Garage Parking : Attached Garage
Garage Slots : 2
Description : Level Lot, On Cul-De-Sac
Amenities : Golf Course, Library, Park, Tennis Courts
Neighborhood : N/A
Parcel : 723381
Pool Description : Vinyl, Above Ground Pool
Postal Code : 06489
Roof : Asphalt Shingle
Sewage System : Public Sewer Connected
Total SqFt : 2032
Tax Year : July 2025-June 2026
Total Rooms : 8
Watersource : Public Water Connected
weeb : RPR, IDX Sites, Realtor.com
Phone
860-384-7624
Address
20 Hopmeadow St, Unit 821, Weatogue, CT 06089