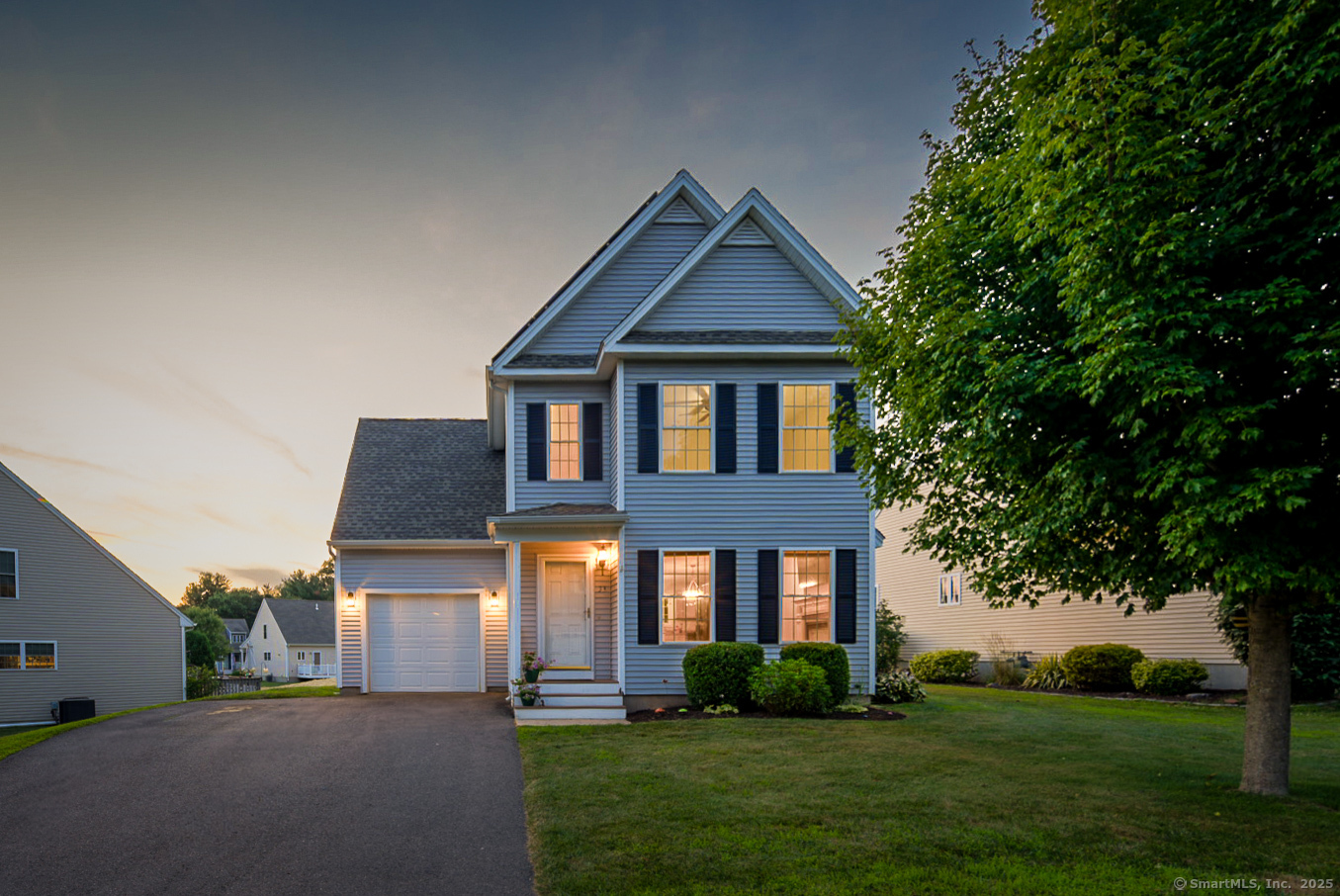
Bedrooms
Bathrooms
Sq Ft
Price
Vernon, Connecticut
Welcome to 33 Elizabeth Lane, a beautifully maintained, freestanding Colonial-style condominium located in a peaceful Vernon neighborhood. With 3 spacious bedrooms, 1.5 baths, & 1,264 sqft of finished living space, this move-in-ready home offers both charm & modern comfort in a quiet & convenient setting. Step inside to an inviting open floor plan that's filled w/natural light thanks to an abundance of windows. The freshly painted walls throughout the home create a bright, airy feel that pairs perfectly w/the gleaming hardwood floors on the main level. The living room is a cozy, welcoming space centered around a gas fireplace-ideal for relaxing evenings or gathering w/friends. The kitchen is thoughtfully updated w/ample cabinet storage, & a convenient island. New light fixtures throughout the home add a polished, updated feel to each space. Upstairs, you'll find brand-new carpeting that adds comfort underfoot in both bedrooms. The generously sized primary bedroom includes a walk-in closet, offering plenty of storage space. Two additional bedrooms provides flexibility-ideal for a guest room, home office, or additional living space. A full bath on this level, along w/a convenient half bath on the main floor, makes daily routines smooth & easy. Outside, the home offers a well-kept lawn & a one-car attached garage for added convenience. Tucked in a quiet yet accessible location, you'll enjoy the peaceful neighborhood feel w/easy access to local shopping, restaurants, & more!
Listing Courtesy of Berkshire Hathaway NE Prop.
Our team consists of dedicated real estate professionals passionate about helping our clients achieve their goals. Every client receives personalized attention, expert guidance, and unparalleled service. Meet our team:

Broker/Owner
860-214-8008
Email
Broker/Owner
843-614-7222
Email
Associate Broker
860-383-5211
Email
Realtor®
860-919-7376
Email
Realtor®
860-538-7567
Email
Realtor®
860-222-4692
Email
Realtor®
860-539-5009
Email
Realtor®
860-681-7373
Email
Realtor®
860-249-1641
Email
Appliances Included : Gas Range, Microwave, Refrigerator, Icemaker, Dishwasher, Washer, Dryer
Association Fee Includes : Grounds Maintenance, Snow Removal
Attic : Access Via Hatch
Basement : Full, Unfinished, Storage, Interior Access, Concrete Floor
Full Baths : 1
Half Baths : 1
Baths Total : 2
Beds Total : 3
City : Vernon
Complex : Whitney Crossing
Cooling : Central Air
County : Tolland
Elementary School : Per Board of Ed
Garage Parking : Attached Garage
Garage Slots : 1
Description : Level Lot
Middle School : Per Board of Ed
Amenities : Golf Course, Health Club, Library, Medical Facilities, Park, Playground/Tot Lot, Private School(s), Shopping/Mall
Neighborhood : N/A
Parcel : 2524260
Pets : Pets are Allowed. See co
Pets Allowed : Yes
Postal Code : 06066
Sewage System : Public Sewer Connected
Total SqFt : 1264
Tax Year : July 2025-June 2026
Total Rooms : 7
Watersource : Public Water Connected
weeb : RPR, IDX Sites, Realtor.com
Phone
860-384-7624
Address
20 Hopmeadow St, Unit 821, Weatogue, CT 06089