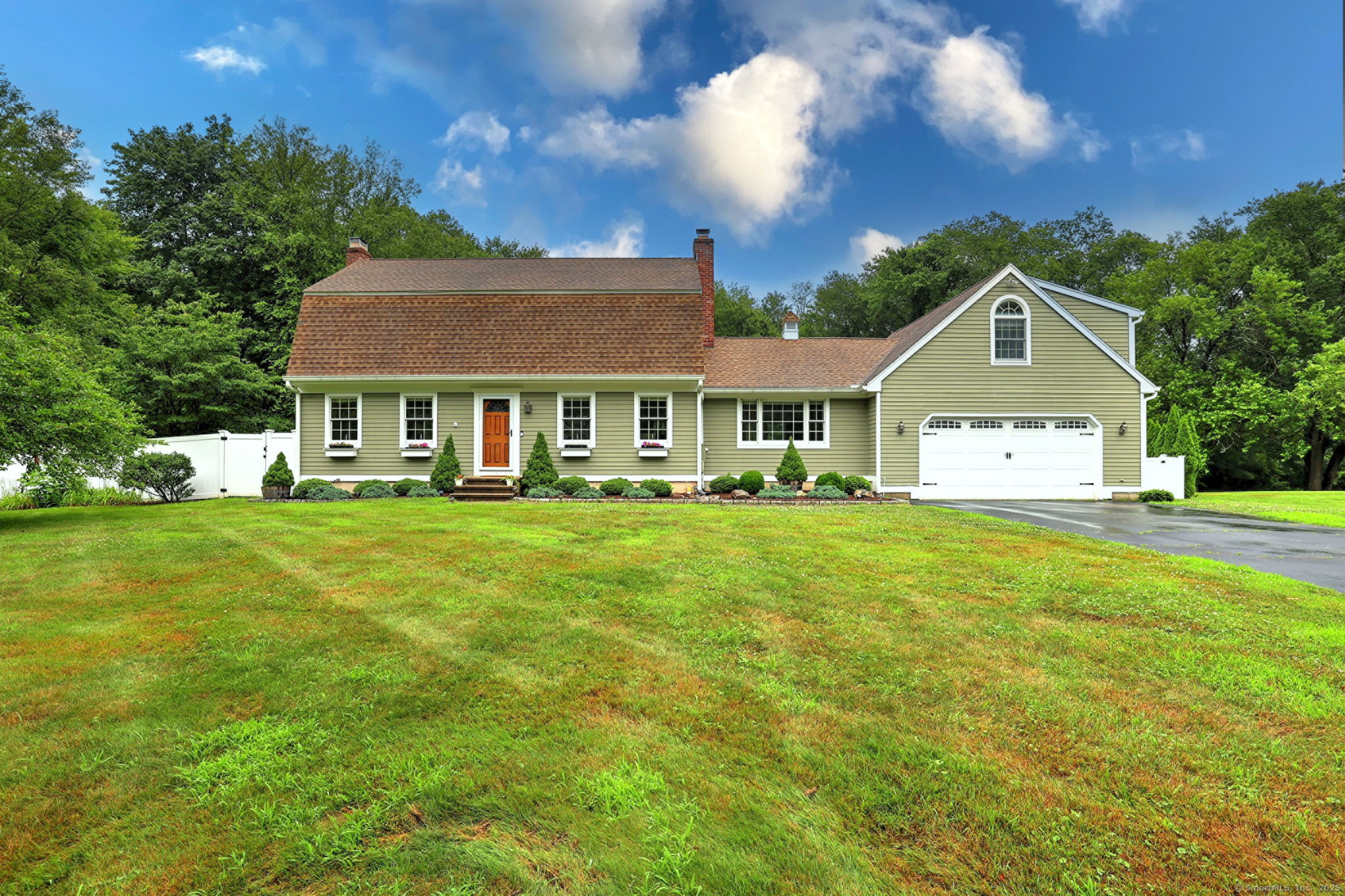
Bedrooms
Bathrooms
Sq Ft
Price
Monroe, Connecticut
This gorgeous home boasts impeccable maintenance and a fantastic layout perfect for everyday living and entertaining. The floorplan features a front-to-back formal living room, a generous formal dining room, a gorgeous family room with vaulted ceilings, beams, a stone fireplace, and access to the sprawling backyard. The beautiful kitchen has granite counters and updated SS appliances, with a sun-filled eating area and an adjacent sunroom. Four well-sized bedrooms, including the primary bedroom with a walk-in closet and private full bath, and the en-suite fourth bedroom, are available. The lower level is partially finished with a recreation room, office/den and ample storage. The outdoor living is equally spectacular, with a lovely deck off the kitchen and family room leading to the vast, level yard and fenced-in salt water gunite pool. The expansive patio, separate hot tub, and firepit area offer privacy amidst the woods. The location is ideal, with a double-sided cul-de-sac and minutes to award-winning schools, shopping, parks, and recreation in Monroe.
Listing Courtesy of RE/MAX Right Choice
Our team consists of dedicated real estate professionals passionate about helping our clients achieve their goals. Every client receives personalized attention, expert guidance, and unparalleled service. Meet our team:

Broker/Owner
860-214-8008
Email
Broker/Owner
843-614-7222
Email
Associate Broker
860-383-5211
Email
Realtor®
860-919-7376
Email
Realtor®
860-538-7567
Email
Realtor®
860-222-4692
Email
Realtor®
860-539-5009
Email
Realtor®
860-681-7373
Email
Realtor®
860-249-1641
Email
Acres : 1.12
Appliances Included : Oven/Range, Refrigerator, Dishwasher
Attic : Access Via Hatch
Basement : Full, Storage, Interior Access, Partially Finished, Concrete Floor
Full Baths : 3
Half Baths : 1
Baths Total : 4
Beds Total : 4
City : Monroe
Cooling : Ceiling Fans, Central Air, Wall Unit
County : Fairfield
Elementary School : Fawn Hollow
Fireplaces : 2
Foundation : Concrete
Garage Parking : Attached Garage, Off Street Parking
Garage Slots : 2
Description : Fence - Electric Pet, Some Wetlands, Borders Open Space, Level Lot, On Cul-De-Sac
Middle School : Jockey Hollow
Neighborhood : East Village
Parcel : 177580
Total Parking Spaces : 6
Pool Description : Gunite, Heated, Spa, Safety Fence, Salt Water, In Ground Pool
Postal Code : 06468
Roof : Asphalt Shingle
Sewage System : Septic
Total SqFt : 2642
Tax Year : July 2025-June 2026
Total Rooms : 10
Watersource : Public Water Connected
weeb : RPR, IDX Sites, Realtor.com
Phone
860-384-7624
Address
20 Hopmeadow St, Unit 821, Weatogue, CT 06089