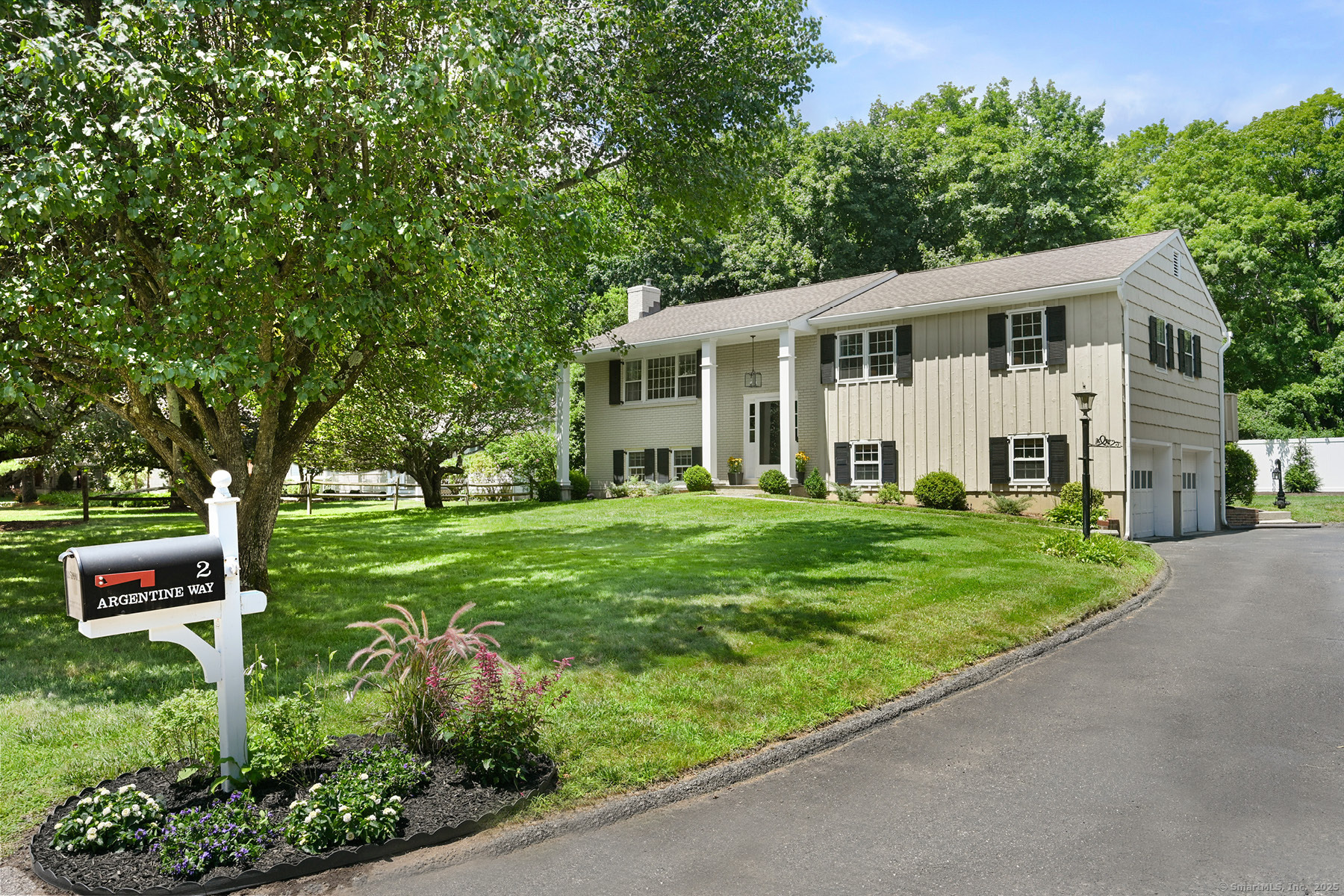
Bedrooms
Bathrooms
Sq Ft
Price
Norwalk, Connecticut
Beautifully sited on a quiet cul-de-sac in Historic Silvermine, this move-in-ready home enjoys a coveted location walking distance to Tavern at GrayBarns, the Mercantile, Silvermine Art Guild and Silvermine Elementary School. Relax on the spacious deck overlooking the freshly landscaped backyard, perfect for dining al fresco and enjoying the great outdoors. Beneath a soaring ceiling with skylights, the family room centers on a freestanding fireplace perfect for cozying up on a winter's night. The kitchen, dining room and living room enjoy an easy open flow. A main level primary suite is home to an updated bath and walk-in closet and enjoys serene views of the private acreage. Two additional bedrooms and an updated hall bathroom complete the main level. Downstairs, an expansive playroom offers flexible spaces for a gym, media room or game room. A separate den with a wood-burning fireplace, a home office or potential fourth bedroom and a full bathroom complete the lower level. The two-car garage is home to a custom workbench. This is a must see!
Listing Courtesy of William Raveis Real Estate
Our team consists of dedicated real estate professionals passionate about helping our clients achieve their goals. Every client receives personalized attention, expert guidance, and unparalleled service. Meet our team:

Broker/Owner
860-214-8008
Email
Broker/Owner
843-614-7222
Email
Associate Broker
860-383-5211
Email
Realtor®
860-919-7376
Email
Realtor®
860-538-7567
Email
Realtor®
860-222-4692
Email
Realtor®
860-539-5009
Email
Realtor®
860-681-7373
Email
Realtor®
860-249-1641
Email
Acres : 0.34
Appliances Included : Gas Range, Range Hood, Refrigerator, Dishwasher, Washer, Dryer
Attic : Storage Space, Pull-Down Stairs
Basement : None
Full Baths : 3
Baths Total : 3
Beds Total : 4
City : Norwalk
Cooling : Attic Fan, Wall Unit, Window Unit
County : Fairfield
Elementary School : Silvermine
Fireplaces : 1
Foundation : Slab
Fuel Tank Location : Above Ground
Garage Parking : Attached Garage, Paved, Driveway
Garage Slots : 2
Description : Fence - Partial, Fence - Privacy, Level Lot, On Cul-De-Sac
Middle School : West Rocks
Amenities : Golf Course, Health Club, Medical Facilities, Park, Playground/Tot Lot, Tennis Courts
Neighborhood : Silvermine
Parcel : 245722
Total Parking Spaces : 2
Postal Code : 06850
Roof : Asphalt Shingle
Sewage System : Septic
SgFt Description : Public records lists total living sq.ft. of 1977 & has no gross basement area.
Total SqFt : 3198
Tax Year : July 2025-June 2026
Total Rooms : 9
Watersource : Public Water Connected
weeb : RPR, IDX Sites, Realtor.com
Phone
860-384-7624
Address
20 Hopmeadow St, Unit 821, Weatogue, CT 06089