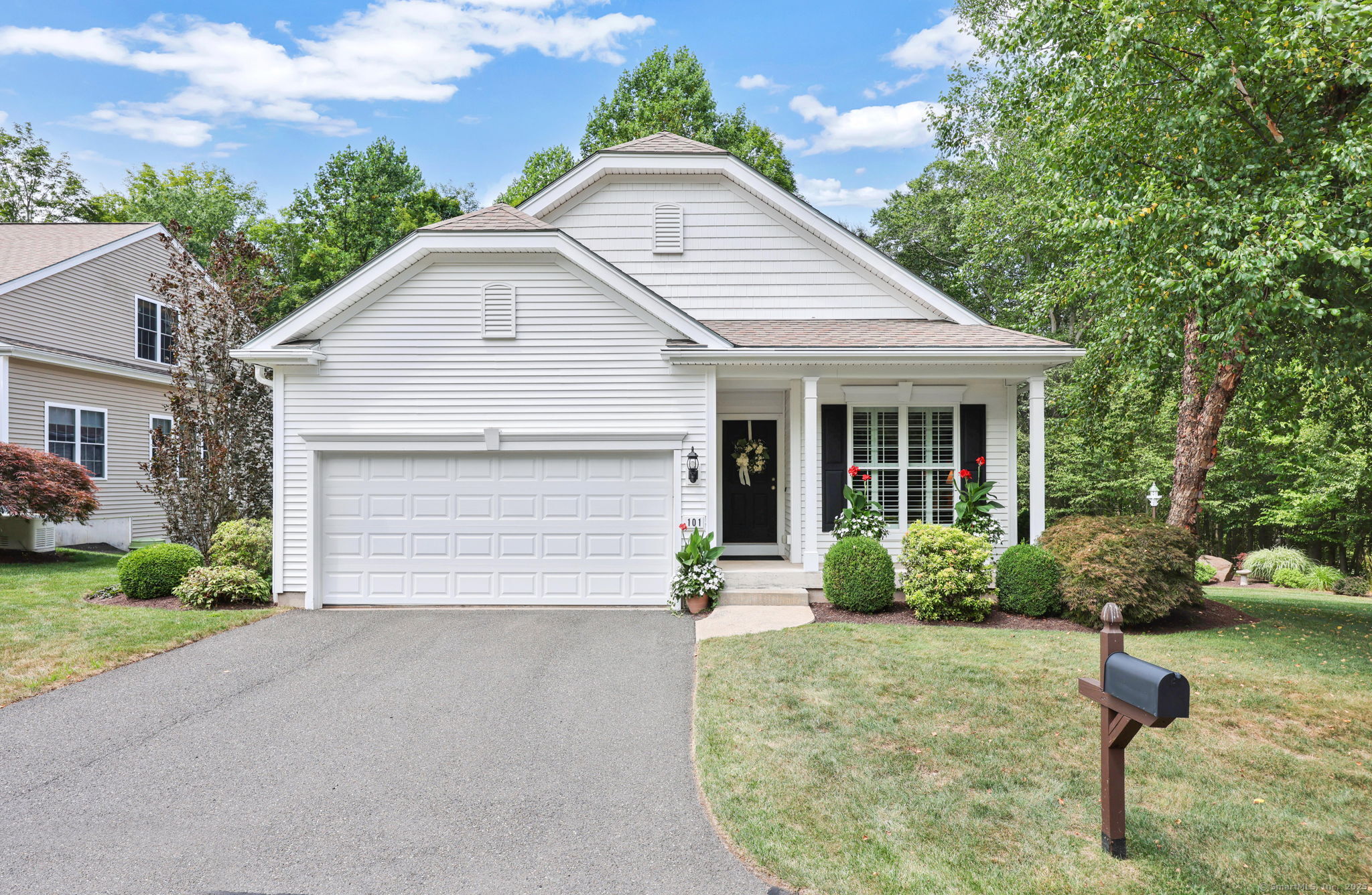
Bedrooms
Bathrooms
Sq Ft
Price
Cheshire, Connecticut
Highest and Best by 4:00 PM Friday, August 1st. Step into your perfect retirement retreat, where every detail speaks to luxury & comfort. Located in a sought-after 55+ community, this stunning single-family detached condo unit offers the ultimate in refined living. With 2 bedrooms with an additional main level office/den & 2 full bathrooms. This home features hardwood floors throughout, setting a warm & welcoming tone. The spacious open floor plan connects the living room & dining area seamlessly, enhanced by the elegance of 9-foot ceilings, luxury plantation shutters & Crown Molding. At the heart of this home lies the kitchen & adjoining family room, a perfect blend of style & function. Featuring Corian countertops & a striking quartz center island, the space opens up with sliders leading to a 10x12 Trex deck, complete with a retractable awning for comfortable outdoor enjoyment. The Primary BR has a Full Bath w/tiled shower & double vanity & walk-in closet. Built in 2006 & positioned at the end of the unit row, this home enjoys an enviable level of privacy, surrounded by mature, breathtaking landscapes. The convenience of a 2-car garage & central air conditioning enhances everyday living, while the finished lower level provides walk-out access to a charming 13 X25 brick patio and includes a versatile playroom for additional living space. This exceptional home is more than a residence; it's a lifestyle tailored for those who value privacy, quality & community.
Listing Courtesy of Dan Combs Real Estate
Our team consists of dedicated real estate professionals passionate about helping our clients achieve their goals. Every client receives personalized attention, expert guidance, and unparalleled service. Meet our team:

Broker/Owner
860-214-8008
Email
Broker/Owner
843-614-7222
Email
Associate Broker
860-383-5211
Email
Realtor®
860-919-7376
Email
Realtor®
860-538-7567
Email
Realtor®
860-222-4692
Email
Realtor®
860-539-5009
Email
Realtor®
860-681-7373
Email
Realtor®
860-249-1641
Email
Appliances Included : Oven/Range, Microwave, Refrigerator, Dishwasher, Disposal, Washer, Dryer
Association Fee Includes : Grounds Maintenance, Trash Pickup, Snow Removal, Property Management
Attic : Access Via Hatch
Basement : Full, Fully Finished, Full With Walk-Out
Full Baths : 2
Baths Total : 2
Beds Total : 2
City : Cheshire
Complex : Cheshire Crossing
Cooling : Central Air
County : New Haven
Elementary School : Per Board of Ed
Fireplaces : 1
Fuel Tank Location : In Basement
Garage Parking : Attached Garage
Garage Slots : 2
Description : Level Lot
Neighborhood : N/A
Parcel : 2516712
Pets : 2 pets allowed verify wit
Pets Allowed : Yes
Postal Code : 06410
Property Information : Adult Community 55
Sewage System : Public Sewer Connected
Total SqFt : 2217
Tax Year : July 2025-June 2026
Total Rooms : 8
Watersource : Public Water Connected
weeb : RPR, IDX Sites, Realtor.com
Phone
860-384-7624
Address
20 Hopmeadow St, Unit 821, Weatogue, CT 06089