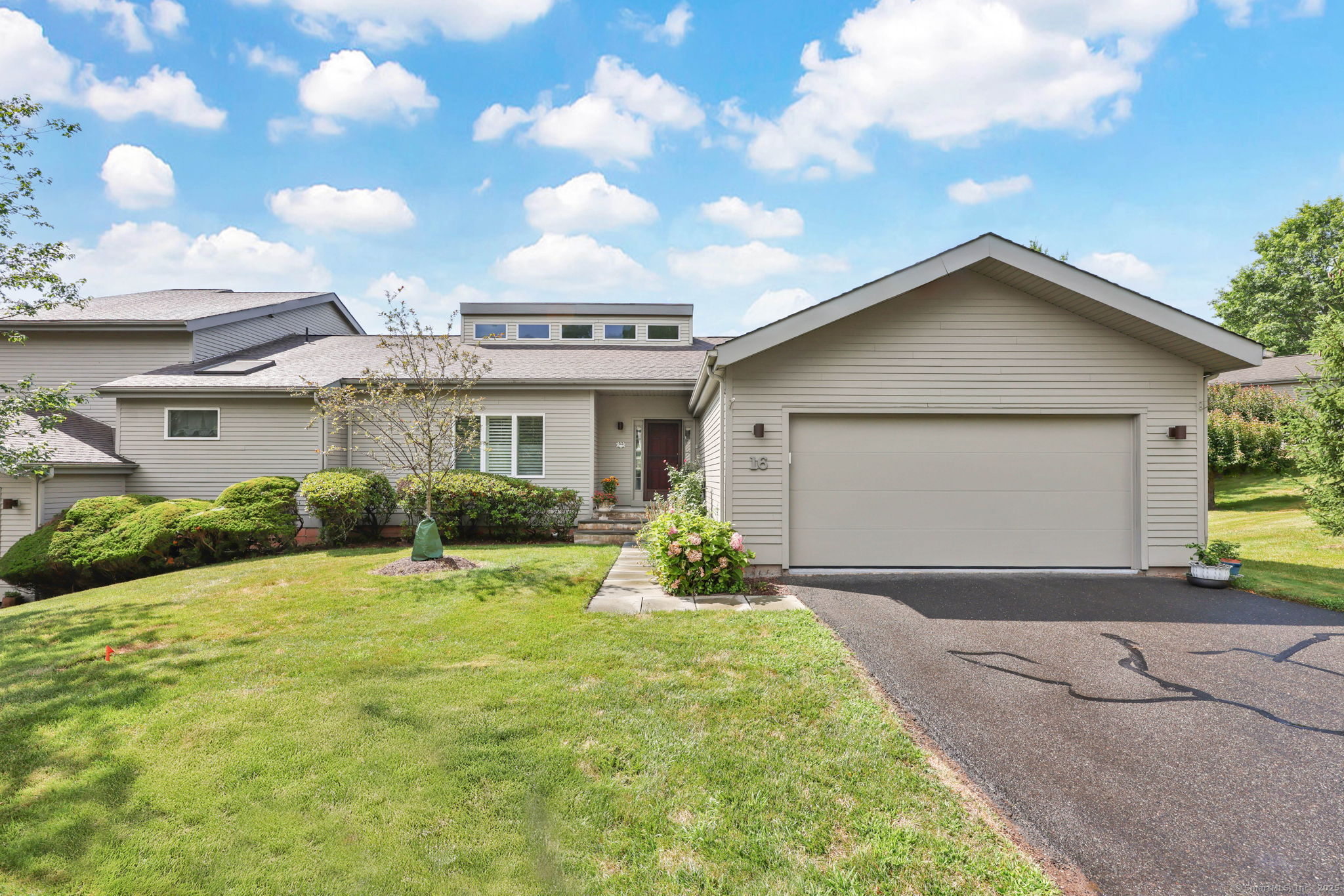
Bedrooms
Bathrooms
Sq Ft
Price
Avon, Connecticut
Experience effortless style, sprawling ranch-style living, and truly low-maintenance ease in this expansive condo in Avon's coveted Hunter's Run. Beautifully finished throughout, this pristine 2100sq ft. home is perfect for everyday living, effortless entertaining, and welcoming overnight guests. The sun-splashed one floor living makes a dazzling first impression: a soaring vaulted great room with a gas fireplace and gleaming hardwoods flows seamlessly into an elegant dining room crowned with classic molding. The gourmet kitchen is a showstopper, featuring granite countertops, newer stainless steel appliances, a gas cooktop, wall oven, center island, and a wine chiller, and opens to a casual family room with sliders to a large deck-ideal for relaxing or gathering. Retreat to the spacious primary suite with a vaulted ceiling, walk-in closet, and spa-style bath with a soaking tub, separate shower, and double vanity. Working from home is a breeze in the 1st floor dedicated office with custom built-ins. The finished walkout lower level adds exceptional flexibility with a generous family room and two additional bedrooms, and full bath. This 1100sqft is perfect for guests, a second office, or hobby space. Additional highlights include central air, an attached 2-car garage, and updated HVAC with efficient two-zone heating and cooling. Hunter's Run residents enjoy fantastic amenities-clubhouse, indoor saltwater pool, tennis, and pickleball courts, the new and upcoming sport!
Listing Courtesy of KW Legacy Partners
Our team consists of dedicated real estate professionals passionate about helping our clients achieve their goals. Every client receives personalized attention, expert guidance, and unparalleled service. Meet our team:

Broker/Owner
860-214-8008
Email
Broker/Owner
843-614-7222
Email
Associate Broker
860-383-5211
Email
Realtor®
860-919-7376
Email
Realtor®
860-538-7567
Email
Realtor®
860-222-4692
Email
Realtor®
860-539-5009
Email
Realtor®
860-681-7373
Email
Realtor®
860-249-1641
Email
Appliances Included : Gas Cooktop, Wall Oven, Microwave, Refrigerator, Dishwasher, Disposal, Wine Chiller
Association Amenities : Club House, Exercise Room/Health Club, Pool, Tennis Courts
Association Fee Includes : Club House, Tennis, Grounds Maintenance, Snow Removal, Property Management, Pool Service, Road Maintenance
Attic : Access Via Hatch
Basement : Full, Fully Finished, Full With Walk-Out
Full Baths : 3
Half Baths : 1
Baths Total : 4
Beds Total : 4
City : Avon
Cooling : Central Air
County : Hartford
Elementary School : Per Board of Ed
Fireplaces : 1
Foundation : Concrete
Garage Parking : Attached Garage, Driveway
Garage Slots : 2
Description : Level Lot
Amenities : Golf Course, Health Club, Library, Medical Facilities, Private School(s), Putting Green, Shopping/Mall, Tennis Courts
Neighborhood : N/A
Parcel : 1837517
Total Parking Spaces : 4
Pool Description : Salt Water, In Ground Pool
Postal Code : 06001
Roof : Asphalt Shingle
Sewage System : Public Sewer Connected
Total SqFt : 3350
Subdivison : Hunter's Run
Tax Year : July 2025-June 2026
Total Rooms : 10
Watersource : Public Water Connected
weeb : RPR, IDX Sites, Realtor.com
Phone
860-384-7624
Address
20 Hopmeadow St, Unit 821, Weatogue, CT 06089