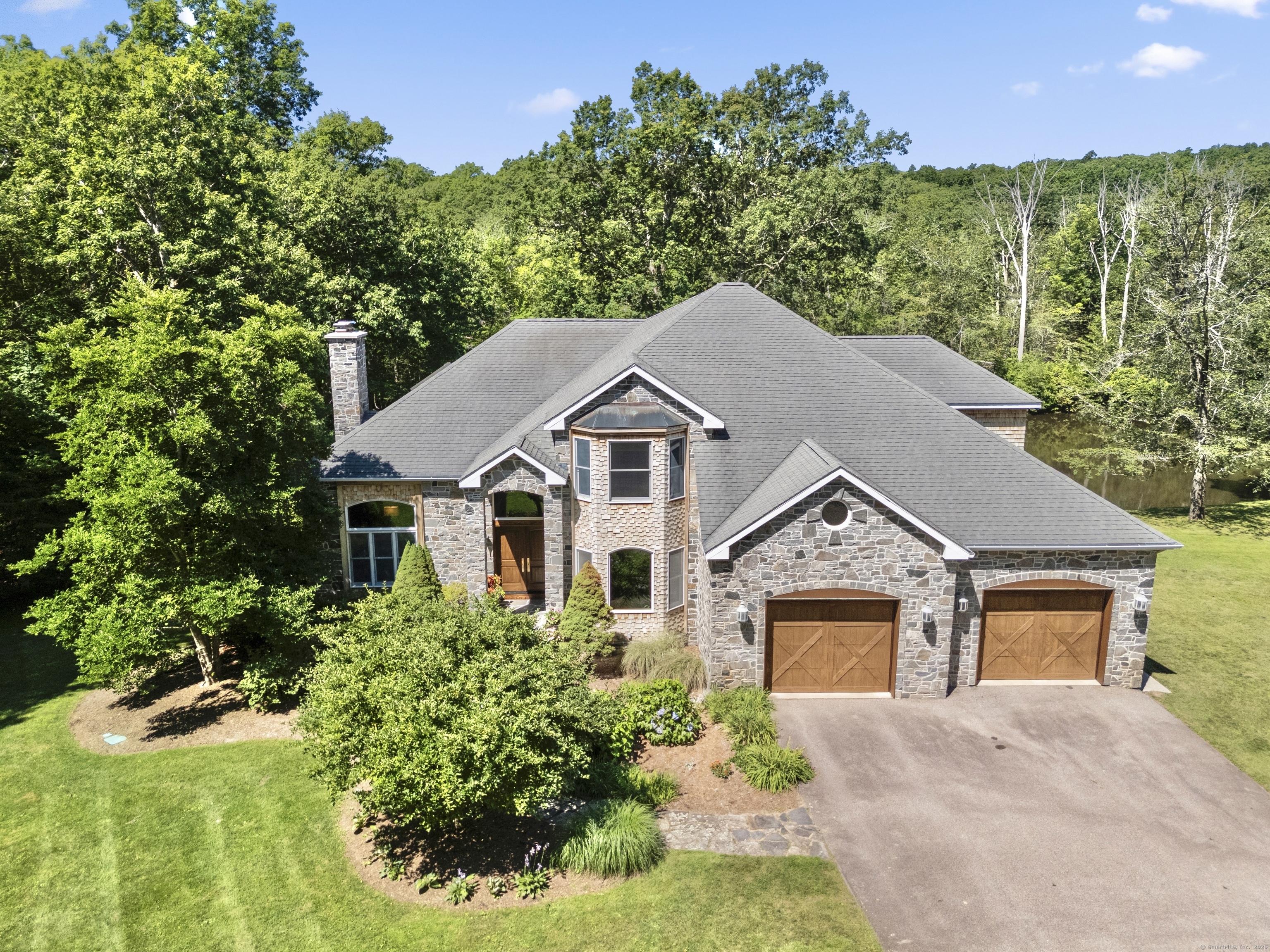
Bedrooms
Bathrooms
Sq Ft
Price
Salem, Connecticut
Welcome to Dolce Vita, a stone & shingle craftsman prominently sited overlooking the Eight Mile River. The property boasts the finest materials, custom millwork, a superb blend of formal and casual spaces and a main level primary bedroom suite. Exceptional ceiling height graces the main level with a grand salon living room crafted in the William Morris style. Find a sun filled office and a great room with fieldstone fireplace. A soaring wall of glass in the kitchen captures ever-changing river views. A well-appointed, center island kitchen features top end appliances - Subzero, down draft range, Dacor warming drawer and a large pantry. Architectural windows continue in the first-floor primary bedroom with an arts & crafts style bath and walk-in closets. A handsome turned staircase leads to three bedrooms with walk-in closets, a large full bath and unending storage. There is a walk-in attic and additional areas to expand as desired. A bank of windows across the walkout basement offers incredible space. Find a well-fit workshop and top-of-the-line mechanicals. Outside, enjoy migratory birds and wildlife from an incredible deck and nature trail. Explore 100s of acres of adjacent Nature Conservancy open space or relax at the water's edge with a book, good friends, a simple evening fireside. The Wild & Scenic Rivers Act selected notable waterways including the one found here at Dolce Vita, creating a serenity sweet life that many seek but seldom find. Welcome home.
Listing Courtesy of Coldwell Banker Realty
Our team consists of dedicated real estate professionals passionate about helping our clients achieve their goals. Every client receives personalized attention, expert guidance, and unparalleled service. Meet our team:

Broker/Owner
860-214-8008
Email
Broker/Owner
843-614-7222
Email
Associate Broker
860-383-5211
Email
Realtor®
860-919-7376
Email
Realtor®
860-538-7567
Email
Realtor®
860-222-4692
Email
Realtor®
860-539-5009
Email
Realtor®
860-681-7373
Email
Realtor®
860-249-1641
Email
Acres : 12.86
Appliances Included : Electric Cooktop, Wall Oven, Microwave, Range Hood, Subzero, Dishwasher
Attic : Unfinished, Storage Space, Floored, Walk-In
Basement : Full, Unfinished, Heated, Cooled, Full With Walk-Out
Full Baths : 2
Half Baths : 1
Baths Total : 3
Beds Total : 4
City : Salem
Cooling : Central Air
County : New London
Elementary School : Salem
Fireplaces : 1
Foundation : Concrete
Fuel Tank Location : In Basement
Garage Parking : Attached Garage
Garage Slots : 2
Description : Some Wetlands, Lightly Wooded, Borders Open Space, Professionally Landscaped, Water View, Open Lot
Middle School : Salem
Amenities : Library, Park, Playground/Tot Lot, Public Rec Facilities
Neighborhood : Music Vale
Parcel : 1563803
Postal Code : 06420
Roof : Asphalt Shingle
Additional Room Information : Laundry Room
Sewage System : Septic
Total SqFt : 4325
Tax Year : July 2025-June 2026
Total Rooms : 8
Watersource : Private Well
weeb : RPR, IDX Sites, Realtor.com
Phone
860-384-7624
Address
20 Hopmeadow St, Unit 821, Weatogue, CT 06089