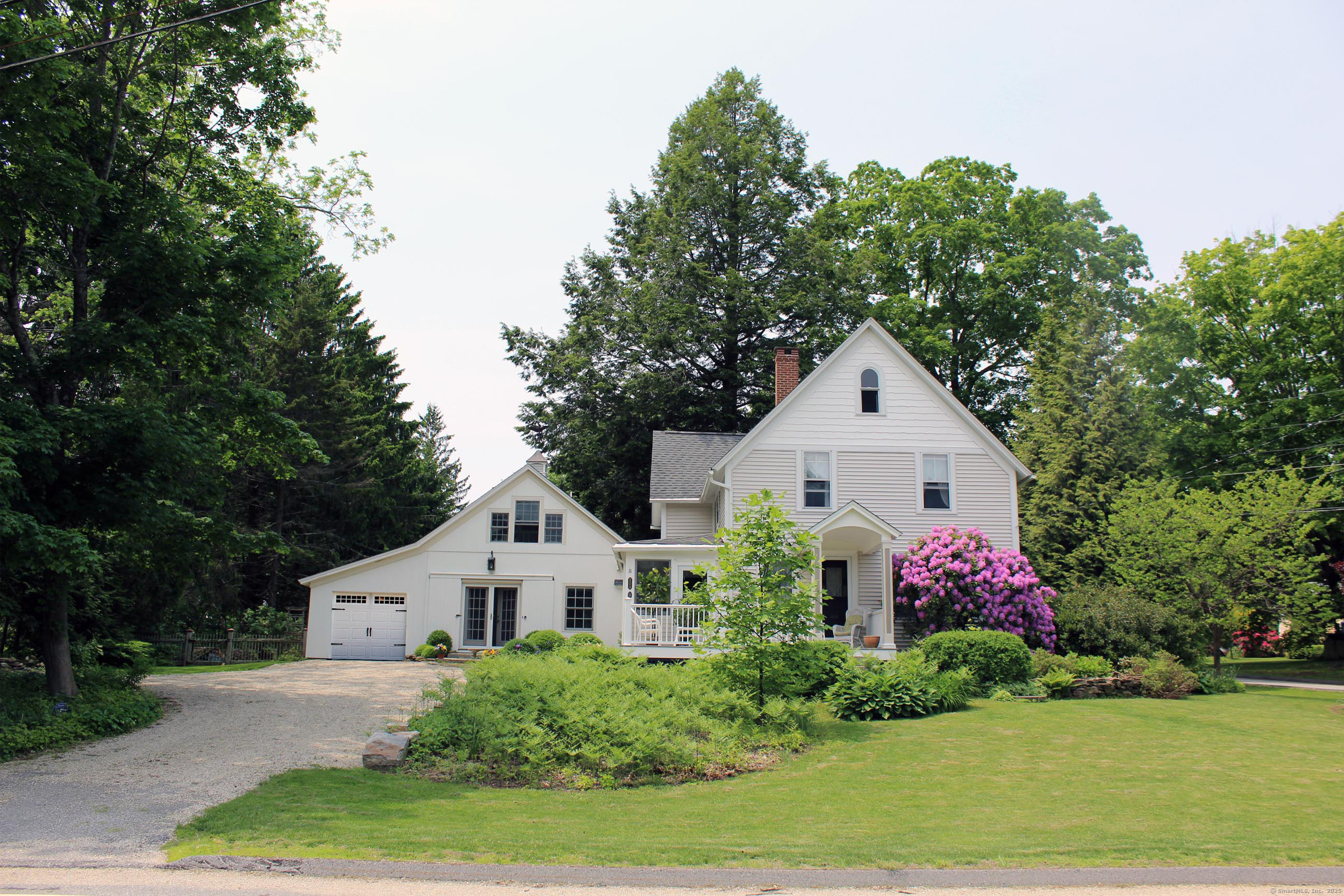
Bedrooms
Bathrooms
Sq Ft
Price
Hampton, Connecticut
Built in 1880 by the Jewitt family-founders of Jewitt City-this home exudes warmth and history at every turn. The barn-turned-studio features beautiful Marvin windows that flood the space with natural light. The upper level offers a bright, open area perfect for a home office, creative studio, or a quiet place to read and unwind. Below, you'll find a cozy seating area complete with a wood stove and a split system for year-round comfort. On the main floor, a full bathroom with laundry facilities for convenience. French doors grace the front entry closest to the driveway, adding an elegant touch, while the main entrance boasts a grand, covered archway that's been beautifully restored. This home has seen extensive updates, including electrical, plumbing, gutters, downspouts, roof, a complete basement insulation and waterproofing system, boiler, vinyl siding, and a generator. The sunroom was rebuilt in 2018, offering another peaceful spot to relax. Gleaming wood floors run throughout most of the home, adding both charm and ease of care. Upstairs, you'll find three comfortable bedrooms and a second full bath featuring a classic clawfoot tub. Step outside and take your pick of decks to enjoy the beautifully landscaped gardens, all enclosed by fencing for privacy. With every detail attended to, there's nothing left to do but move in and enjoy the charm and comfort of the Jewitt House.
Listing Courtesy of Berkshire Hathaway NE Prop.
Our team consists of dedicated real estate professionals passionate about helping our clients achieve their goals. Every client receives personalized attention, expert guidance, and unparalleled service. Meet our team:

Broker/Owner
860-214-8008
Email
Broker/Owner
843-614-7222
Email
Associate Broker
860-383-5211
Email
Realtor®
860-919-7376
Email
Realtor®
860-538-7567
Email
Realtor®
860-222-4692
Email
Realtor®
860-539-5009
Email
Realtor®
860-681-7373
Email
Realtor®
860-249-1641
Email
Acres : 0.3
Appliances Included : Convection Range, Oven/Range, Microwave, Refrigerator, Dishwasher, Washer, Dryer
Attic : Storage Space, Floored, Walk-up
Basement : Partial, Unfinished, Partial With Hatchway, Concrete Floor
Full Baths : 2
Baths Total : 2
Beds Total : 3
City : Hampton
Cooling : Split System
County : Windham
Elementary School : Hampton
Fireplaces : 1
Foundation : Concrete, Stone
Fuel Tank Location : Above Ground
Garage Parking : Attached Garage, Driveway
Garage Slots : 1
Description : Corner Lot
Amenities : Basketball Court, Golf Course, Library, Medical Facilities
Neighborhood : N/A
Parcel : 1685349
Total Parking Spaces : 5
Postal Code : 06247
Roof : Asphalt Shingle
Additional Room Information : Music Room
Sewage System : Septic
Total SqFt : 2081
Tax Year : July 2025-June 2026
Total Rooms : 9
Watersource : Private Well
weeb : RPR, IDX Sites, Realtor.com
Phone
860-384-7624
Address
20 Hopmeadow St, Unit 821, Weatogue, CT 06089